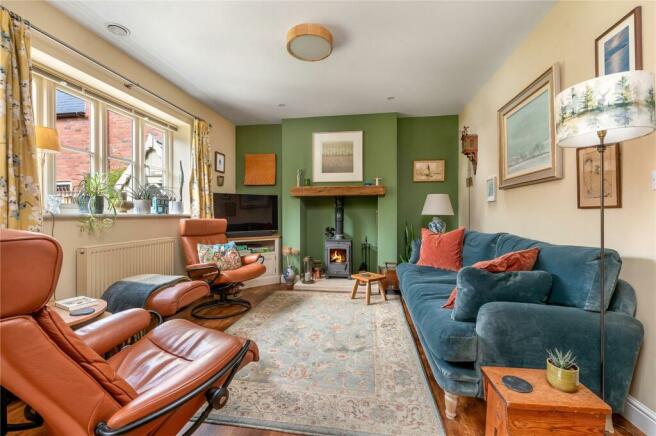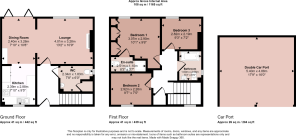
Main Street, Harby, Melton Mowbray

- PROPERTY TYPE
Semi-Detached
- BEDROOMS
3
- BATHROOMS
2
- SIZE
Ask agent
- TENUREDescribes how you own a property. There are different types of tenure - freehold, leasehold, and commonhold.Read more about tenure in our glossary page.
Freehold
Key features
- A Beautifully Presented 'Cottage Style' Semi Detached Residence
- Lying in the Centre of Vale of Belvoir Village
- Gas Central Heating, Double Glazing and Mechanical Ventilation and Heat Recovery System Throughout
- Lounge, Dining Room and Quality Fitted Kitchen
- Cloakroom
- Three Bedrooms
- En-Suite Shower Room and Principal Bathroom
- Energy Rating C
- Council Tax Band C
- Tenure Freehold
Description
Location
Harby is situated within the heart of the Vale of Belvoir and offers excellent local facilities including a popular pub, active village school, church and busy garage with cafe. More extensive local facilities are available in the nearby market towns of Bingham, Grantham and Melton Mowbray, the A52 providing fast access to Nottingham and the A46, access to Leicester, Newark and Lincoln.
Entrance Hallway
With tiled flooring, radiator, stairs rising to the first floor and spotlighting to the ceiling.
Cloakroom
Fitted with a low flush WC with dual flush, storage under stairwell, radiator, vanity wash hand basin with cupboard under, spotlighting to the ceiling and the continuation of the tiled flooring.
Lounge
With an attractive wood burning inset stove into chimney breast on marble hearth with timber mantel over, Karndean flooring, radiator, window to the rear and square archway leading into the dining room.
Dining Room
With triple bi-folding glazed doors leading to the rear garden, Karndean flooring, spotlighting, central pendant light and radiator.
Kitchen
A recently fitted kitchen in 2021 comprising one and a half sink unit with Fohen boiling water tap built into Corian preparation work surfaces with a series of cream fronted base cupboards and drawers with matching eye level units over and concealed lighting under. There are a range of quality fitted appliances to include built-in induction AEG hob with extractor and light over, Neff Hide and Slide oven to the side, integrated Liebherr fridge/freezer, integrated slimline Siemens dishwasher and AEG washing machine and dryer. With glazed window to the front with cream shutters and spotlighting to the ceiling.
Landing
With stairs rising from the first floor to half landing having a glazed window with feature cream shutters and customised built-in bookshelf. The main landing has a useful recess storage cupboard with shelving, spotlighting and access to loft space which is partially boarded having an electric light and folding ladder.
Bedroom One
Fitted with floor to ceiling built-in quality wardrobes, radiator and window to the rear.
En-Suite Shower Room
Fitted with a rainshower and handheld shower with glass sliding screen, pedestal wash hand basin with mixer taps with mirrored fronted cabinet and light over, low flush WC, heated chrome towel rail and fully tiled to the walls and floor.
Bedroom Two
A second double bedroom with window to the front and radiator.
Bedroom Three
With window to the rear and radiator.
Bathroom
Fitted with a white suite comprising panelled bath with mixer taps and chrome telephone shower, pedestal wash hand basin with mixer taps and mirror and light over, low flush WC, fully tiled to the walls and floor, obscure window to the side and heated chrome towel rail.
Outside to the Front
The property is set back form the road with hedgerows, wrought iron gated access with pathway to the front door and side stocked forecourt garden.
Outside to the Rear
The rear garden is a particular feature of the property with back flagstone patio area, central shaped lawns and beautifully stocked perennial borders with screen fencing and ornamental walls. There is a pergola, water feature outside tap and plug. In addition to the patio area there is a very useful electric Weinor blind which extends to approx. 3 metres and is the width of the property. There is a pathway and gated access to the rear leading to:
Carport
A double open feature carport which is accessible from Colston Lane to the rear with power and light.
Extra Information
To check Internet and Mobile Availability please use the following link: checker.ofcom.org.uk/en-gb/broadband-coverage To check Flood Risk please use the following link: check-long-term-flood-risk.service.gov.uk/postcode
Brochures
Particulars- COUNCIL TAXA payment made to your local authority in order to pay for local services like schools, libraries, and refuse collection. The amount you pay depends on the value of the property.Read more about council Tax in our glossary page.
- Band: TBC
- PARKINGDetails of how and where vehicles can be parked, and any associated costs.Read more about parking in our glossary page.
- Yes
- GARDENA property has access to an outdoor space, which could be private or shared.
- Yes
- ACCESSIBILITYHow a property has been adapted to meet the needs of vulnerable or disabled individuals.Read more about accessibility in our glossary page.
- Ask agent
Main Street, Harby, Melton Mowbray
NEAREST STATIONS
Distances are straight line measurements from the centre of the postcode- Aslockton Station5.5 miles

A WARM WELCOME TO AWARD WINNING BENTONS!
Bentons have grown from a small family firm based in Melton Mowbray to become one of the East Midlands foremost property companies handling properties across Leicestershire, Nottinghamshire, Rutland and Lincolnshire.
We are fiercely independent which enables us to offer the very highest quality of marketing for our clients’ properties, coupled with a caring and personal service one would expect from a family firm. Established over 35 years ago, Bentons have the people and the experience to sell or let your home whatever the size.
Notes
Staying secure when looking for property
Ensure you're up to date with our latest advice on how to avoid fraud or scams when looking for property online.
Visit our security centre to find out moreDisclaimer - Property reference BNT240650. The information displayed about this property comprises a property advertisement. Rightmove.co.uk makes no warranty as to the accuracy or completeness of the advertisement or any linked or associated information, and Rightmove has no control over the content. This property advertisement does not constitute property particulars. The information is provided and maintained by Bentons, Melton Mowbray. Please contact the selling agent or developer directly to obtain any information which may be available under the terms of The Energy Performance of Buildings (Certificates and Inspections) (England and Wales) Regulations 2007 or the Home Report if in relation to a residential property in Scotland.
*This is the average speed from the provider with the fastest broadband package available at this postcode. The average speed displayed is based on the download speeds of at least 50% of customers at peak time (8pm to 10pm). Fibre/cable services at the postcode are subject to availability and may differ between properties within a postcode. Speeds can be affected by a range of technical and environmental factors. The speed at the property may be lower than that listed above. You can check the estimated speed and confirm availability to a property prior to purchasing on the broadband provider's website. Providers may increase charges. The information is provided and maintained by Decision Technologies Limited. **This is indicative only and based on a 2-person household with multiple devices and simultaneous usage. Broadband performance is affected by multiple factors including number of occupants and devices, simultaneous usage, router range etc. For more information speak to your broadband provider.
Map data ©OpenStreetMap contributors.





