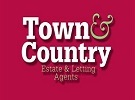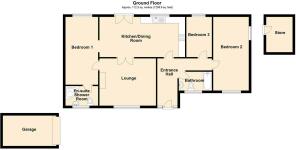
Wrexham Road, Holt, Wrexham

- PROPERTY TYPE
Detached Bungalow
- BEDROOMS
3
- BATHROOMS
2
- SIZE
Ask agent
- TENUREDescribes how you own a property. There are different types of tenure - freehold, leasehold, and commonhold.Read more about tenure in our glossary page.
Freehold
Description
Externally Front - The property has a low brick boundary wall with railings and double iron automatic gates opening to block paved off-road parking and turning with a gravel overflow area alongside.
Entrance Hall - Timber panel double glazed front door opens to inset coconut matting, partially wood panelled walls, antique pine style fitted cupboards and cabinets giving way to engineered oak flooring, radiator, light Oak doors opening to the living room, bedroom two and bedroom three, a glazed folding light Oak door opens to the kitchen.
Living Room - 4.42m x 3.12m (14'6 x 10'3 ) - Having a window facing the front elevation, radiator and a cast iron fuel stove sitting on stone flags and a light oak bi-fold door opens to the kitchen/dining room.
Kitchen/ Dining Room - 6.91m x 3.18m (22'8 x 10'5 ) - The kitchen space is fitted with a range of antique pine style wall, base and drawer units with ornate handles. Ample granite work surfaces house a double Belfast sink with adjustable mixer tap and there is space for a range cooker with an extractor hood above and within the units is an integrated dishwasher and fridge/freezer. The flooring is ceramic tiled, a window faces the rear elevation, within the ceiling are recessed downlights, on the wall a tower anthracite column radiator and light oak bi-fold doors open to the rear garden, elevated paved patio area and frame the stunning views beyond.
Principle Bedroom - 4.93m x 2.57m (16'2 x 8'5 ) - A double aspect room with windows to rear and side elevations, fitted floor to ceiling double mirror fronted wardrobe, radiator and a light oak door opening to the ensuite shower room.
Ensuite Shower Room - 2.59m x 1.52m (8'6 x 5' ) - Installed with corner shower enclosure with dual head thermostatic shower, a dual flush low level WC and vanity unit with wash hand basin and mixer tap, column style radiator incorporating a chrome heated towel rail, partially tiled walls, ceramic tile floor, extractor fan and an opaque window facing the front elevation.
Bedroom Two - 2.97m x 5.51m (9'9 x 18'1 ) - Another double aspect room with windows to the front and side elevations, and exposed beam within the ceiling and two sets of fitted wardrobes one triple one double both with sliding mirror insert doors.
(This bedroom was originally two bedrooms and has been altered to create one large bedroom).
Bedroom Three - 2.57m x 1.75m (8'5 x 5'9 ) - Having a window facing the rear elevation and a radiator.
Bathroom - Installed with a lovely bathroom suite comprising corner bath with waterfall style mixer tap, a dual flush low level WC, vanity unit with wash hand basin mounted on top with a waterfall style mixer tap, partially panelled walls with a column style radiator with integrated chrome heated towel rail and an opaque window facing the front elevation.
Outbuilding - Split into two separate spaces, one being more of a workshop space measuring 8‘4“ by 7‘2“ with a single glazed timber frame window to the rear, power and light and the other having a stable door measuring 7‘2“ by 5‘4“ also with a single glazed timber frame window to the side elevation.
Garage - 4.72m x 2.54m (15'6 x 8'4 ) - Detached pitch roof garage with a timber single glazed window to the rear, up and over garage door, power and light.
Side And Rear Gardens - The side gardens can be accessed from either side of the property where they lead to an elevated pave patio area offering splendid views over the garden and field beyond and boasting a sunny south facing aspect, outside light, water supply. Beyond, the substantial garden is predominantly laid to lawn with a greenhouse and various mature trees, including apple trees.
Services - The agents have not tested any of the appliances listed in the particulars.
Viewings - Strictly by prior appointment with Town & Country Wrexham on .
To Make An Offer - If you would like to make an offer, please contact a member of our team who will assist you further.
Mortgage Advice - Town and Country can refer you to Gary Jones Mortgage Consultant who can offer you a full range of mortgage products and save you the time and inconvenience for trying to get the most competitive deal to meet your requirements. Gary Jones Mortgage Consultant deals with most major Banks and Building Societies and can look for the most competitive rates around to suit your needs. For more information contact the Wrexham office on .
Gary Jones Mortgage Consultant normally charges no fees, although depending on your circumstances a fee of up to 1.5% of the mortgage amount may be charged. Approval No. H110624
YOUR HOME MAY BE REPOSSESSED IF YOU DO NOT KEEP UP REPAYMENTS ON YOUR MORTGAGE.
Additional Information - We would like to point out that all measurements, floor plans and photographs are for guidance purposes only (photographs may be taken with a wide angled/zoom lens), and dimensions, shapes and precise locations may differ to those set out in these sales particulars which are approximate and intended for guidance purposes only.
Brochures
Wrexham Road, Holt, WrexhamBrochure- COUNCIL TAXA payment made to your local authority in order to pay for local services like schools, libraries, and refuse collection. The amount you pay depends on the value of the property.Read more about council Tax in our glossary page.
- Ask agent
- PARKINGDetails of how and where vehicles can be parked, and any associated costs.Read more about parking in our glossary page.
- Yes
- GARDENA property has access to an outdoor space, which could be private or shared.
- Yes
- ACCESSIBILITYHow a property has been adapted to meet the needs of vulnerable or disabled individuals.Read more about accessibility in our glossary page.
- Ask agent
Energy performance certificate - ask agent
Wrexham Road, Holt, Wrexham
NEAREST STATIONS
Distances are straight line measurements from the centre of the postcode- Wrexham General Station3.1 miles
- Wrexham Central Station3.1 miles
- Gwersyllt Station3.8 miles



Welcome to Town & Country Estate & Letting agents. Established in 1991 Town & Country has been successfully selling property throughout Cheshire and North Wales. We provide a modern independent Estate Agency renowned for delivering excellent customer service. The difference is ?. We Care!
Having High Street branches within Wrexham, Chester, Mold and Oswestry we have teams of dedicated professionals with a wealth of local knowledge, passion and experience to offer advice and assistance to ensure a swift sale at the best possible price.
When choosing an Agent, choose a local agent who can offer all that an online agent can offer and more. Whether you're buying, selling, letting or looking to rent a property we can help, providing you with 24-hour exposure across our region. Our specialists will ensure you receive personal expert advice, working together to obtain a smooth transition and a positive outcome.
Having an extensive client base and using the latest technology we continue to serve existing clients and regularly receive client recommendations and referrals.
We look forward to working with you and helping you to achieve the Right Move for you.
Notes
Staying secure when looking for property
Ensure you're up to date with our latest advice on how to avoid fraud or scams when looking for property online.
Visit our security centre to find out moreDisclaimer - Property reference 33379912. The information displayed about this property comprises a property advertisement. Rightmove.co.uk makes no warranty as to the accuracy or completeness of the advertisement or any linked or associated information, and Rightmove has no control over the content. This property advertisement does not constitute property particulars. The information is provided and maintained by Town & Country Estate Agents, Wrexham. Please contact the selling agent or developer directly to obtain any information which may be available under the terms of The Energy Performance of Buildings (Certificates and Inspections) (England and Wales) Regulations 2007 or the Home Report if in relation to a residential property in Scotland.
*This is the average speed from the provider with the fastest broadband package available at this postcode. The average speed displayed is based on the download speeds of at least 50% of customers at peak time (8pm to 10pm). Fibre/cable services at the postcode are subject to availability and may differ between properties within a postcode. Speeds can be affected by a range of technical and environmental factors. The speed at the property may be lower than that listed above. You can check the estimated speed and confirm availability to a property prior to purchasing on the broadband provider's website. Providers may increase charges. The information is provided and maintained by Decision Technologies Limited. **This is indicative only and based on a 2-person household with multiple devices and simultaneous usage. Broadband performance is affected by multiple factors including number of occupants and devices, simultaneous usage, router range etc. For more information speak to your broadband provider.
Map data ©OpenStreetMap contributors.





