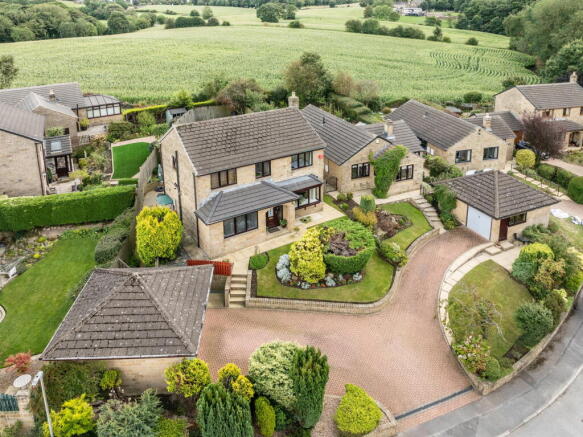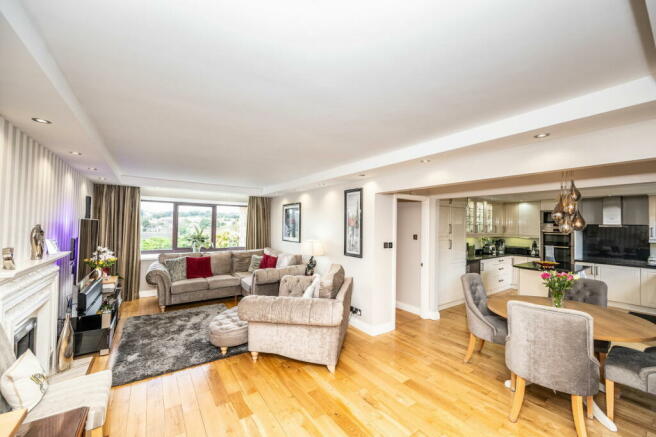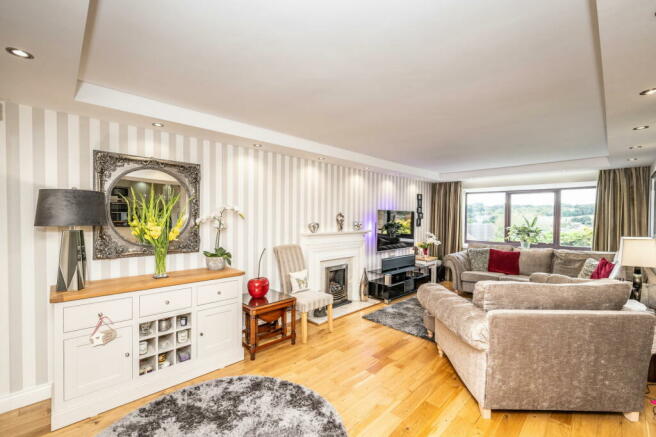Revel Garth, Denby Dale, Huddersfield, HD8 8TG

- PROPERTY TYPE
Detached
- BEDROOMS
4
- BATHROOMS
2
- SIZE
Ask agent
- TENUREDescribes how you own a property. There are different types of tenure - freehold, leasehold, and commonhold.Read more about tenure in our glossary page.
Freehold
Key features
- DETACHED
- 4 BEDROOMS
- OPEN PLAN LIVING KITCHEN
- GARDEN ROOM EXTENSION
- 2 RECEPTION ROOMS
- LARGE PLOT WITH DEVELOPMENT POTENTIAL
- DETACHED DOUBLE GARAGE & OFF STREET PARKING
- FANTASTIC PANORAMIC VIEWS
- IDEAL FAMILY HOME
- CUL DE SAC LOCATION CLOSE TO LOCAL AMENITIES, SCHOOLING & TRANSPORT LINKS
Description
TAKE A LOOK AT THIS … OCCUPYING AN OUTSTANDING ELEVATED POSITION IN THE HIGHLY REGARDED VILLAGE OF DENBY DALE IS THIS BEAUTIFULLY PRESENTED, FOUR BEDROOM STONE BUILT DETACHED FAMILY HOME WITH A DOUBLE GARAGE, OFF STREET PARKING AND FANTASTIC PANORAMIC VIEWS. THE PROPERTY FEATURES FABULOUS OPEN PLAN LIVING ACCOMMODATION AT GROUND FLOOR LEVEL WITH ACCESS TO A VERSATILE GARDEN ROOM EXTENSION AND AN ENCLOSED REAR GARDEN.
GROUND FLOOR
A centrally positioned double glazed entrance door with side panel glazing opens into a large reception hallway, having an exposed stone feature, solid oak flooring, feature radiator and decorative coving. There is a balustrade staircase giving access to the first floor landing with a useful under stairs storage cupboard and the hallway provides access to a large open plan living area and home office/snug. One of the main selling features of this property is the large open plan ground floor living accommodation which incorporates the kitchen, dining area, living room and gives access to the garden room extension. The living room is presented to the front elevation, having a fantastic far reaching panoramic view across Denby Dale highlighting the viaduct and Emley Moor mast. There is a wall mounted television point, a focal point gas fire, solid oak finish to the floor, a pelmet ceiling with inset spot lighting, hardwood bi folding doors giving access to the garden room creating a further open plan space, having ample space for a dining table and giving access to the kitchen to the rear elevation. The kitchen features wall and base units with high gloss white doors, stainless steel fitments and a quartz work surface with a complimentary splash back incorporating a sink unit. There is a range of integrated appliances including a fridge, freezer, wine chiller, double oven, microwave, four ring induction hob, extractor hood, dishwasher and a washing machine. There is a pelmet ceiling with inset spot lighting and a rear facing double glazed window and door giving access to the rear elevation. The garden room extension creates a versatile reception space, currently used as a sitting room, having central French doors giving access to the rear garden, tiling to the floor and gives access to the utility area and downstairs W.C. The utility area has space for a tumble dryer, a side facing frosted window and provides access to a loft space over the garden room and a downstairs W.C. The downstairs W.C. features a low flush W.C., wash hand basin, tiling to the walls and floor, a frosted window, inset spot lighting and an extractor fan. The office/snug is currently used as a hobby room, having a front facing double glazed window taking full advantage of the panoramic views. There is laminate finish to the floor, a radiator, inset spot lighting and shelving.
FIRST FLOOR
At first floor level the large galleried landing area features a front facing double glazed window with fantastic views and gives access to four bedrooms and the house bathroom. Bedroom one is presented to the rear elevation, having a double glazed window with far reaching views over open fields, a radiator and fitted wardrobe furniture to one wall with matching bedside tables. This room gives access to an en suite facility. The en suite features an over-sized step in shower cubicle with a plumbed in shower, push button W.C. and a pedestal wash hand basin. There is tiling to the walls, vinyl finish to the floor, a heated ladder rail, inset spot lighting and a frosted double glazed window. Bedroom two is a rear facing double room, having a rear facing double glazed window with a pleasant aspect, radiator and a fitted double wardrobe with matching drawers. Bedroom three is front facing double room having a double glazed window with a fantastic aspect, radiator, double fitted wardrobe and a fitted desk. Bedroom four is a front facing room, having a double glazed window, radiator, a double fitted wardrobe with an integrated desk, decorative coving and a central ceiling fan. The house bathroom has recently been updated and features a contemporary three piece suite comprising of a ‘P’ shaped panel bath with a shower over, push button W.C. and a wash hand basin housed on a vanity unit. There is part tiling to the walls, vinyl finish to the floor, a frosted double glazed window, chrome heated ladder rail and inset spot lighting.
If you would like to arrange to view, or have your property appraised please give us a call on
BRIEFLY COMPRISING;
GROUND FLOOR
• ENTRANCE HALLWAY
• STAIRS TO 1ST FLOOR
• OPEN PLAN LIVING ROOM
• OPEN PLAN DINING AREA
• OPEN PLAN KITCHEN
• GARDEN ROOM EXTENSION
• UTILITY
• DOWNSTAIRS W.C.
• OFFICE/SNUG
FIRST FLOOR
• LANDING AREA
• BEDROOM 1
• EN SUITE
• BEDROOM 2
• BEDROOM 3
• BEDROOM 4
• HOUSE BATHROOM
OUTSIDE
• Externally to the front elevation is a block paved driveway providing off street parking for several vehicles and access to a stone built detached double garage, having two up and over doors, electric and lighting within and a vaulted ceiling for storage. There is steps leading up to the front elevation of the property where there is a beautifully manicured lawn grass garden with established trees and shrubbery and pathways giving access to the side and rear. To the rear of the property is a south easterly facing garden, being privately fence enclosed, having a large paved seating area with a pergola and central steps leading up to an elevated lawn grass garden with decorative borders.
PLEASE NOTE: THESE BROCHURE DETAILS HAVE BEEN APPROVED BY THE SELLER.
TENURE: FREEHOLD
COUNCIL TAX BANDING;
We understand the council tax band to be E. (SOURCE: GOV.CO.UK)
SERVICES
Mains water. Mains gas. Mains electric. Mains drainage.
DIRECTIONS
HD8 8TG
COVID-19 PROCEDURE
We at Mallinson & Co are confidently adhering to the government guidelines in connection to the covid-19 pandemic, should you wish to see a copy of our procedure please ask a member of the team.
DISCLAIMER
1. PROPERTY MISDESCRIPTION ACT 1967 & 1991: We endeavour to make the details and measurements as accurate as possible. However, please take them as indicative only, made as a result of a visual inspection of the property and from information supplied by the vendor.
2. MEASUREMENTS are taken with an electronic device. If you are ordering carpets or furniture, we would advise that the details are checked to your personal satisfaction by taking your own measurements upon viewing.
3. No services, apparatus, equipment, fixtures or fittings have been tested by Mallinson and Co so we cannot verify that they are in working order or fit for purpose. A Buyer is advised to obtain verification from their own Tradesperson, Surveyor or Solicitor.
4. References to the Tenure of a Property are based on information supplied by the Seller. Mallinson & Co has not had sight of the title documents and has not checked the tenure or the boundaries with the Land registry. A Buyer is advised to obtain verification from their own Solicitor. Mallinson and Co accept no responsibility for any errors or omissions.
5. MONEY LAUNDERING: We may ask for further details regarding proof of your identification and proof of funds after receiving your offer on a property. Please provide these in order to reduce any delay.
Brochures
Brochure 1- COUNCIL TAXA payment made to your local authority in order to pay for local services like schools, libraries, and refuse collection. The amount you pay depends on the value of the property.Read more about council Tax in our glossary page.
- Band: E
- PARKINGDetails of how and where vehicles can be parked, and any associated costs.Read more about parking in our glossary page.
- Garage,Driveway,Off street
- GARDENA property has access to an outdoor space, which could be private or shared.
- Private garden
- ACCESSIBILITYHow a property has been adapted to meet the needs of vulnerable or disabled individuals.Read more about accessibility in our glossary page.
- Ask agent
Revel Garth, Denby Dale, Huddersfield, HD8 8TG
Add an important place to see how long it'd take to get there from our property listings.
__mins driving to your place

Your mortgage
Notes
Staying secure when looking for property
Ensure you're up to date with our latest advice on how to avoid fraud or scams when looking for property online.
Visit our security centre to find out moreDisclaimer - Property reference S1076548. The information displayed about this property comprises a property advertisement. Rightmove.co.uk makes no warranty as to the accuracy or completeness of the advertisement or any linked or associated information, and Rightmove has no control over the content. This property advertisement does not constitute property particulars. The information is provided and maintained by Mallinson and Co, Penistone. Please contact the selling agent or developer directly to obtain any information which may be available under the terms of The Energy Performance of Buildings (Certificates and Inspections) (England and Wales) Regulations 2007 or the Home Report if in relation to a residential property in Scotland.
*This is the average speed from the provider with the fastest broadband package available at this postcode. The average speed displayed is based on the download speeds of at least 50% of customers at peak time (8pm to 10pm). Fibre/cable services at the postcode are subject to availability and may differ between properties within a postcode. Speeds can be affected by a range of technical and environmental factors. The speed at the property may be lower than that listed above. You can check the estimated speed and confirm availability to a property prior to purchasing on the broadband provider's website. Providers may increase charges. The information is provided and maintained by Decision Technologies Limited. **This is indicative only and based on a 2-person household with multiple devices and simultaneous usage. Broadband performance is affected by multiple factors including number of occupants and devices, simultaneous usage, router range etc. For more information speak to your broadband provider.
Map data ©OpenStreetMap contributors.




