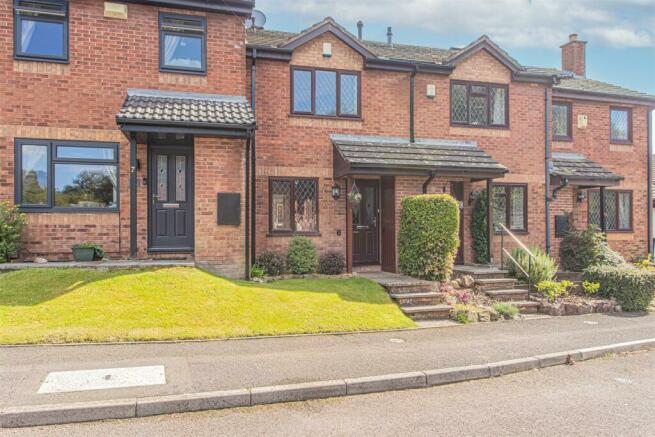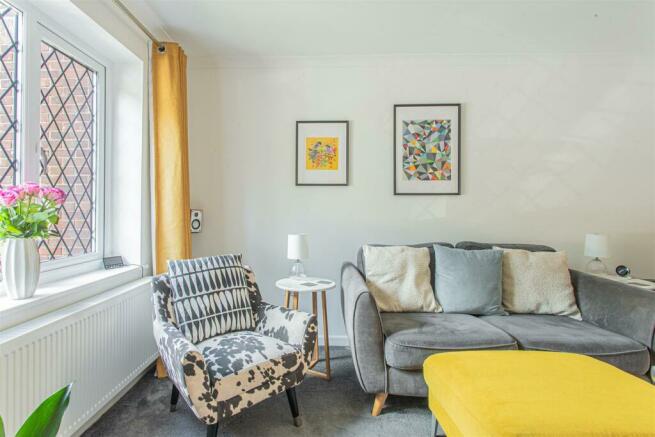Harolds Way, Hanham, Bristol

- PROPERTY TYPE
Terraced
- BEDROOMS
2
- BATHROOMS
1
- SIZE
Ask agent
- TENUREDescribes how you own a property. There are different types of tenure - freehold, leasehold, and commonhold.Read more about tenure in our glossary page.
Freehold
Key features
- Stunning 2 Bedroom Home
- Beautifully Presented Throughout
- Quiet Cul-de-sac Location
- Located on the Edge of a Nature Reserve
- Easy Access to Hanham High Street
- Landscaped Rear Garden
- Kitchen/Diner to Rear
- Garage and Driveway Parking
Description
Porch - Canopy porch, storage cupboard with wooden door and outside tap.
Hallway - 1.44 x 1.36 max (4'8" x 4'5" max) - Double glazed composite door with obscure glass panels, radiator, spotlights, alarm panel, fuse board, stairs to first floor landing.
Lounge - 4.1 x x 2.87 max (13'5" x x 9'4" max) - Double glazed lattice window to front, radiator, low level cupboard housing T.V equipment, under stairs storage cupboard with light and power.
Kitchen/Diner - 2.60 x 3.83 (8'6" x 12'6") - Double glazed window to rear, double glazed panel door to rear with cat flap, range of wall and base units with solid wood worktops over, tiling to walls, under cabinet lighting, corner unit with pull out carousel, 1 1/2 bowl sink and drainer with mixer tap over, double oven/grill, inset induction hob above with cooker hood over, wine rack, integrated washer/dryer, space for tall fridge freezer.
First Floor Landing - 1.87 x 1.93 (6'1" x 6'3") - Radiator, spotlights, loft hatch to boarded loft with drop down ladder and light.
Bedroom One - 3.04 x 2.86 (9'11" x 9'4") - Double glazed lattice window to front, radiator, wall recess for TV, recessed wardrobe with sliding doors, recessed cupboard with light housing data cabinet and patch panel, further recessed cupboard over stairs housing gas combi boiler.
Bedroom Two - 1.87 x 3.13 (6'1" x 10'3") - Double glazed window to rear, radiator, built in desk with storage cupboards above.
Bathroom - 1.87 x 1.69 (6'1" x 5'6") - Double glazed obscure window to rear, spotlights, extractor fan, tiling to walls, built in cupboard, heated towel rail, bath with central mixer tap built into the wall, shower over with rainfall shower head and hand held shower, square edged wash hand basin inset into vanity unit with soft close drawers, W.C, demisting bathroom cabinet with Bluetooth speaker and light.
Front Garden - Mainly laid to lawn with paved stepped path to front door, flower bed borders and shrubs.
Rear Garden - Tiered garden enclosed by fencing, 1st tier has a patio area with light, shed, outside tap, and electric socket, decked steps lead to the 2nd tier with decked seating area enclosed by mental railings, inset lighting, further electric socket, seat built into wall, steps to the 3rd tier which is mainly laid to lawn with recessed pond, flower bed borders and shrubs, slate path to further steps leading to rear pedestrian access gate.
Garage - 2.61 x 5.14 (8'6" x 16'10") - Electric roller door, light and power, shelving to rear, storage into the eves with drop down ladder.
Driveway Parking - Driveway parking for 2 vehicles in front of garage, gated access to shared path leading to rear garden.
Brochures
Harolds Way, Hanham, BristolBrochure- COUNCIL TAXA payment made to your local authority in order to pay for local services like schools, libraries, and refuse collection. The amount you pay depends on the value of the property.Read more about council Tax in our glossary page.
- Band: B
- PARKINGDetails of how and where vehicles can be parked, and any associated costs.Read more about parking in our glossary page.
- Garage
- GARDENA property has access to an outdoor space, which could be private or shared.
- Yes
- ACCESSIBILITYHow a property has been adapted to meet the needs of vulnerable or disabled individuals.Read more about accessibility in our glossary page.
- Ask agent
Harolds Way, Hanham, Bristol
NEAREST STATIONS
Distances are straight line measurements from the centre of the postcode- Lawrence Hill Station2.0 miles
- Stapleton Road Station2.3 miles
- Keynsham Station2.6 miles



Notes
Staying secure when looking for property
Ensure you're up to date with our latest advice on how to avoid fraud or scams when looking for property online.
Visit our security centre to find out moreDisclaimer - Property reference 33379527. The information displayed about this property comprises a property advertisement. Rightmove.co.uk makes no warranty as to the accuracy or completeness of the advertisement or any linked or associated information, and Rightmove has no control over the content. This property advertisement does not constitute property particulars. The information is provided and maintained by Blue Sky Property, Longwell Green. Please contact the selling agent or developer directly to obtain any information which may be available under the terms of The Energy Performance of Buildings (Certificates and Inspections) (England and Wales) Regulations 2007 or the Home Report if in relation to a residential property in Scotland.
*This is the average speed from the provider with the fastest broadband package available at this postcode. The average speed displayed is based on the download speeds of at least 50% of customers at peak time (8pm to 10pm). Fibre/cable services at the postcode are subject to availability and may differ between properties within a postcode. Speeds can be affected by a range of technical and environmental factors. The speed at the property may be lower than that listed above. You can check the estimated speed and confirm availability to a property prior to purchasing on the broadband provider's website. Providers may increase charges. The information is provided and maintained by Decision Technologies Limited. **This is indicative only and based on a 2-person household with multiple devices and simultaneous usage. Broadband performance is affected by multiple factors including number of occupants and devices, simultaneous usage, router range etc. For more information speak to your broadband provider.
Map data ©OpenStreetMap contributors.




