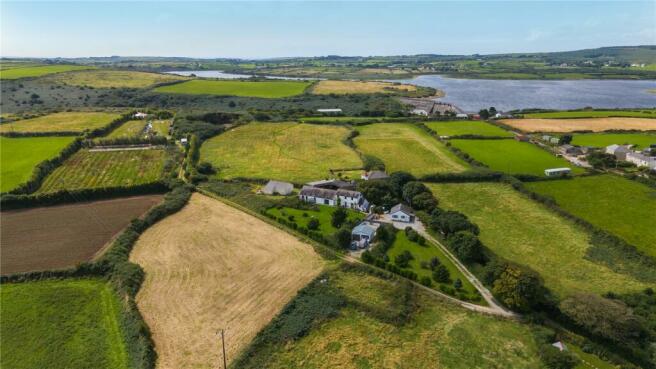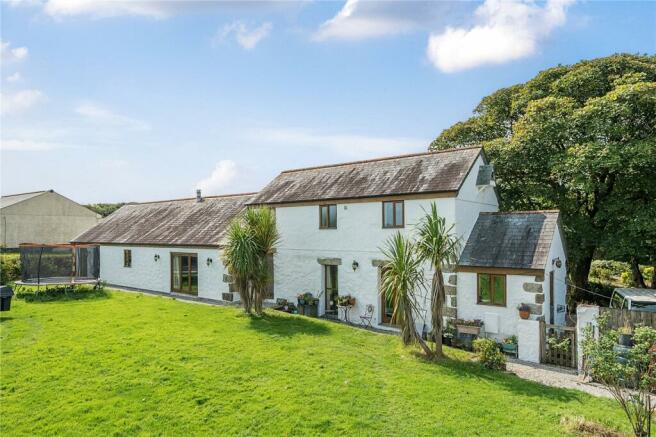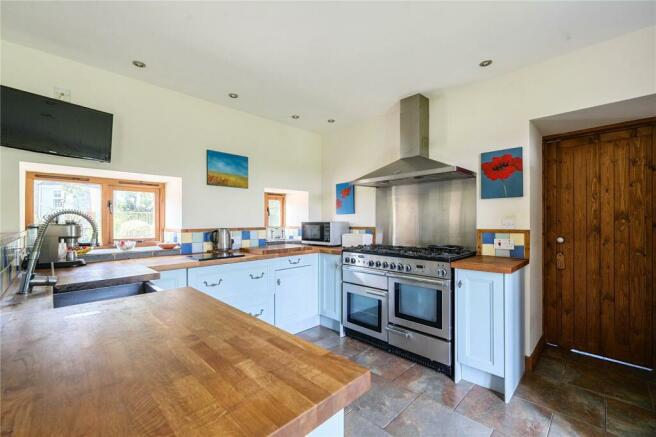
Carn, Stithians, Truro, Cornwall, TR3

- PROPERTY TYPE
Detached
- BEDROOMS
6
- BATHROOMS
4
- SIZE
2,807 sq ft
261 sq m
- TENUREDescribes how you own a property. There are different types of tenure - freehold, leasehold, and commonhold.Read more about tenure in our glossary page.
Freehold
Key features
- Character Property.
- Four double bedrooms.
- Principal bedroom with en suite.
- Large reception room with wood burning stove.
- Two Bathrooms (one en suite).
- Utility Room.
- Large double garage.
- Two acre paddock.
- Separate two bedroom holiday cottage.
- EPC Rating = D
Description
Description
Situated in the heart of the countryside, only a few hundred metres from Stithians Lake, the largest inland water in West Cornwall, the property sits on a plot of approximately three and a half acres which includes a two acre paddock. White Owl Barn was converted to residential use by the current owner in 2008 creating a very spacious comfortable four bedroom family home. More recently they converted their former garage in to a two bedroom holiday cottage which has been, and continues to be, successfully marketed by Cornish Cottage Holidays. Thus White Owl Barn and Bailey Cottage offers great flexibility for either separate multigenerational living or as a primary residence with a secondary income stream.
White Owl Barn Ground Floor
A pathway across the lawn leads to the central glazed front door which opens in to an open entrance hall with ahead the stairs to the first floor, to the right the kitchen dining room and to the left the main reception room.
Within the entrance hall is a cloaks cupboard and an under stairs WC. Two steps down on the right is the kitchen dining room which has tiled flooring, three windows to the rear and a large window and glazed door to the front garden. The U shaped kitchen area has painted Duck egg kitchen units, a stainless steel Belfast style sink, Oak block work surfaces, a built in wine fridge, an integrated under counter fridge, space for a large range style oven and an American style fridge freezer. A utility leads off from the kitchen and has a sink, cupboards, space and plumbing for a dishwasher, washing machine and tumble drier. The combi central heating boiler is also located in the utility room along with a back door.
The main reception room is a large dual aspect room with two windows to the rear with granite lintels, 3 panel bi-fold doors opening on to the front garden, a high vaulted ceiling with exposed “A” frame beams, oak flooring along with a wood burner on a slate hearth. A corridor leads off the main reception room leading to two bedrooms. The first on the right is a large double room with high ceiling and a window to the rear with a granite lintel. The second is the principal bedroom with both a window and French doors opening out in to the garden, the room has a high ceiling, large shelved walk in wardrobe and an en suite shower room.
First Floor
Stairs ascend from the entrance hall to the first floor landing off which are two further double bedrooms and the family bathroom. Both bedrooms have windows overlooking the garden whilst the second is dual aspect and is currently used as an Art room. The family bathroom has a bath, separate quadrant shower, WC and sink.
Bailey Cottage
From the gravelled parking area in front of the cottage the front door opens in to a large open plan living area with the two bedrooms and the bathroom being off the left side of the room. The main living area has a large window overlooking the garden to the front. At the rear of the room is a kitchen area with white wall and base units, a sink, built in oven, gas hob (Calor), space and plumbing for a washing machine and a large fridge freezer. The main double bedroom overlooks the front garden whilst the second bedroom is a single with a window to the side courtyard area. The bathroom has a WC, vanity unit and a shower with a rainfall head.
The Access, Gardens & Paddock access
The private lane leading up to White Owl Barn is owned by Carncrees Farm however there are rights of way for both White Owl Barn, Bailey Cottage and Lanefield House. For information there is an agreement between the three properties to maintain the lane on a shared basis as and when required.
The Paddock
The two acre paddock has a Cornish Hedge to three sides and a pole fence to the forth with an opening for a gate.
White Owl Barn
The garden fronts the property and is laid to lawn with a mix of bushes and shrubs to the borders and centre. The garden is secured at the boundary with fencing and hedging, as such, is both child and pet safe.
White Owl Barn Garage & Courtyard Area
Off the lane there is a wide gravelled area with ample parking for 3-4 cars in front of a block built large double garage with two sets of doors to each side along with pedestrian access to the rear. To the rear of the garage is a courtyard area with a large split level wooden decked seating and entertaining area with a gate giving access to the garden and barn.
Bailey Cottage
Bailey Cottage has a private driveway just before White Own Barn. There is a gravel driveway with lawns to the left and a Cornish hedge and mature trees to the right leading up to the cottage where there is large parking area and a raised wooden deck entertaining area.
Location
White Owl Barn is part of the small hamlet of Carn just outside of the popular village of Stithians in the Cornish countryside just 750 metres from the lake by road.
Stithians is famous for both its annual agricultural show and lake and is perfectly placed to take advantage of both the north and south coasts with a tributary of the Kennel River running through it and a good network of footpaths and bridleways to enjoy. It has a thriving community with a good selection of amenities including a monthly produce market, a primary school, doctors’ surgery, two churches, village shop, a pub, a wellbeing centre, an active community hall and numerous village clubs to include, cricket, football, bowls, two choirs and a brass band.
Stithians lake is the largest inland water in west Cornwall with a five-mile circular walk taking you through meadows, wet woodlands and heathland. There is also a water sports centre offering sailing, windsurfing, kayaking and fishing along with a café and the well-regarded Golden Lion pub.
The university town of Falmouth and the Cathedral city of Truro are both within ten miles and offer a good choice of private and public sector schooling, a mix of both high street and independent shops, restaurants, coffee chops and bars along with theatres, cinemas and art galleries.
Communication links to the area are excellent with a mainline rail service from Truro to London, Paddington and regular flights from Cornwall Airport to London as well as other domestic and international destinations.
Square Footage: 2,807 sq ft
Acreage: 2 Acres
Directions
The postcode of TR3 7AW will take you almost to the property. From Hendra Road out of Stithians Village, take a left turn signposted Stithians Dam. After approximately quarter of a mile there is a barn on the left with a gravelled lane and you will see a sign for White Owl Barn and Bailey Cottage.
All distances are approximate and in miles.
Stithians Village 1
Stithians Lake Activity Centre 1.8
Penryn 6.5
Falmouth/Gyllyngvase Beach 9,
North Coast/Portreath beach 8.5
Truro 10
Cornwall Airport Newquay 29
Additional Info
SERVICES - Mains Water, Private Drainage & Electricity
Oil Fired central heating in White Owl Barn
Electric heating in Bailey Cottage
Current broadband provider EE.
White Owl Barn Council Tax Band D
Bailey Cottage Council Tax Band A
TENURE - Freehold
VIEWINGS - Strictly by prior appointment with Savills.
FIXTURES & FITTINGS - Only those mentioned in these sales particulars are included in the sale. All others such as curtains, light fittings, garden ornaments, etc. are specifically excluded but may be available by separate negotiation.
IMPORTANT NOTICE - Savills, their clients and any joint agents give notice that:
1. They are not authorised to make or give any representations or warranties in relation to the property either here or elsewhere, either on their own behalf or on behalf of their client or otherwise. They assume no responsibility for any statement that may be made in these particulars. These particulars do not form part of any offer or contract and must not be relied upon as statements or representations of fact.
2. Any areas, measurements or distances are approximate. The text, images and plans are for guidance only and are not necessarily comprehensive. It should not be assumed that the property has all necessary planning, building regulation or other consents and Savills have not tested any services, equipment or facilities. Purchasers must satisfy themselves by inspection or otherwise.
Brochures
Web DetailsParticulars- COUNCIL TAXA payment made to your local authority in order to pay for local services like schools, libraries, and refuse collection. The amount you pay depends on the value of the property.Read more about council Tax in our glossary page.
- Band: D
- PARKINGDetails of how and where vehicles can be parked, and any associated costs.Read more about parking in our glossary page.
- Yes
- GARDENA property has access to an outdoor space, which could be private or shared.
- Yes
- ACCESSIBILITYHow a property has been adapted to meet the needs of vulnerable or disabled individuals.Read more about accessibility in our glossary page.
- Ask agent
Carn, Stithians, Truro, Cornwall, TR3
NEAREST STATIONS
Distances are straight line measurements from the centre of the postcode- Redruth Station3.7 miles
- Penryn Station3.7 miles
- Perranwell Station4.0 miles
Why Savills
Founded in the UK in 1855, Savills is one of the world's leading property agents. Our experience and expertise span the globe, with over 700 offices across the Americas, Europe, Asia Pacific, Africa, and the Middle East. Our scale gives us wide-ranging specialist and local knowledge, and we take pride in providing best-in-class advice as we help individuals, businesses and institutions make better property decisions.
Outstanding property
We have been advising on buying, selling, and renting property for over 160 years, from country homes to city centre offices, agricultural land to new-build developments.
Get expert advice
With over 40,000 people working across more than 70 countries around the world, we'll always have an expert who is local to you, with the right knowledge to help.
Specialist services
We provide in-depth knowledge and expert advice across all property sectors, so we can help with everything from asset management to taxes.
Market-leading research
Across the industry we give in-depth insight into market trends and predictions for the future, to help you make the right property decisions.
Get in touch
Find a person or office to assist you. Whether you're a private individual or a property professional we've got someone who can help.
Notes
Staying secure when looking for property
Ensure you're up to date with our latest advice on how to avoid fraud or scams when looking for property online.
Visit our security centre to find out moreDisclaimer - Property reference TRS240104. The information displayed about this property comprises a property advertisement. Rightmove.co.uk makes no warranty as to the accuracy or completeness of the advertisement or any linked or associated information, and Rightmove has no control over the content. This property advertisement does not constitute property particulars. The information is provided and maintained by Savills, Truro. Please contact the selling agent or developer directly to obtain any information which may be available under the terms of The Energy Performance of Buildings (Certificates and Inspections) (England and Wales) Regulations 2007 or the Home Report if in relation to a residential property in Scotland.
*This is the average speed from the provider with the fastest broadband package available at this postcode. The average speed displayed is based on the download speeds of at least 50% of customers at peak time (8pm to 10pm). Fibre/cable services at the postcode are subject to availability and may differ between properties within a postcode. Speeds can be affected by a range of technical and environmental factors. The speed at the property may be lower than that listed above. You can check the estimated speed and confirm availability to a property prior to purchasing on the broadband provider's website. Providers may increase charges. The information is provided and maintained by Decision Technologies Limited. **This is indicative only and based on a 2-person household with multiple devices and simultaneous usage. Broadband performance is affected by multiple factors including number of occupants and devices, simultaneous usage, router range etc. For more information speak to your broadband provider.
Map data ©OpenStreetMap contributors.





