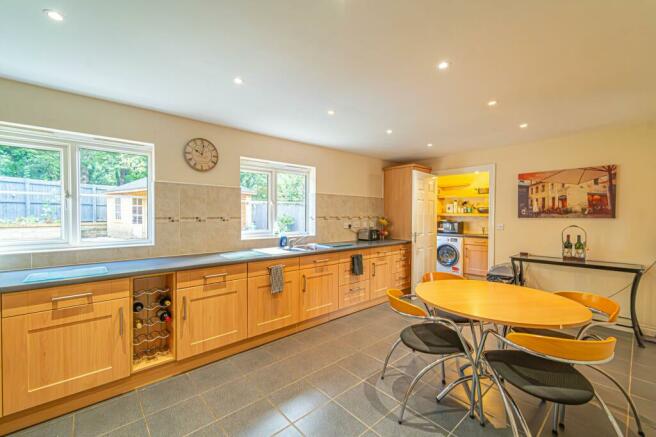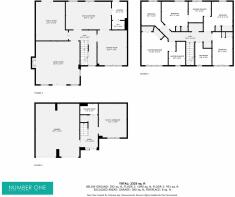
Pontymason Rise, Rogerstone, NP10

- PROPERTY TYPE
Detached
- BEDROOMS
5
- BATHROOMS
4
- SIZE
2,217 sq ft
206 sq m
- TENUREDescribes how you own a property. There are different types of tenure - freehold, leasehold, and commonhold.Read more about tenure in our glossary page.
Freehold
Description
GUIDE PRICE £575,000 - £625,000
Number One Agent, Scott Gwyer is delighted to offer this five/six-bedroom, detached family home for sale in Rogerstone.
Positioned in a fantastic location with easy access to the motorway, this property is great for commuting to Cardiff, Bristol and beyond. Rogerstone is a lovely residential area with plenty of local pubs and restaurants. Along with being in the catchment area for many reputable local schools, the property is less than a ten-minute drive to Newport Town Centre, where there are numerous retail stores and Newport train station.
This marvelous property spans across three floors, and is presented to an outstanding quality, with great versatility and flexibility thanks to the many bedrooms and several reception rooms. We enter at the ground floor, where we can find the first reception room, currently in use as a wonderful home office, but would suit a variety of other uses, most notably as an additional bedroom, which has the added benefit of a bathroom from the hallway, where we can find a toilet and an overhead shower. Also found on the ground floor is interior access to the huge double garage, which can easily park two vehicles and offers an incredible space for storage, and could even be repurposed into a home gym.
Ascending to the middle floor we have the main hub of the house, with three large reception rooms to make use of, all of which are spacious in size and flooded by natural light to create a warm and tranquil atmosphere, perfect for relaxing and entertaining guests. First we have the huge living room, with an abundance of space fit for a variety of furniture layouts, as well as featuring a charming fireplace and multiple windows that include a Juliet balcony at the front of the house. The second room is the well sized family room, which can also access the garden via double doors, and the third reception room is the lovely dining room, nestled conveniently adjacent to the wonderful kitchen. The kitchen itself is also very generously proportioned, offering an excess of counter space and storage options, as well as room for another dining area or breakfast nook. The kitchen also features a wide range of integrated appliances, including a four-ring gas hob, double oven/grill, fridge, freezer and dishwasher. From the kitchen, we can also find a fabulous utility room with a neighboring W/C, home to the relatively new Worcester boiler and having space to fit additional laundry appliances, as well as another access point to the garden.
Going upstairs once more we have the top floor, where we can find the main 5 bedrooms, all of which are well sized rooms, with a majority also enjoying access to fitted storage, perfect for maximizing space. The master bedroom is the largest in size while also having access to a private ensuite, with both a toilet and shower cubicle, while two of the other bedrooms share a Jack and Jill ensuite bathroom, also home to an overhead shower cubicle. There is also a communal bathroom with a bath suite and overhead shower accessible from the hallway, where we can likewise find two fitted storage cupboards, one of which being a useful airing cupboard.
The property also has HIVE central heating installed, with the lower two floors and the top floor having separate thermostats. The property also has a full alarm system, providing great security for future residents. Full fibre broadband is wired into the property. There are TV aerial points in all bedroom and reception rooms.
Stepping outside from the middle floor we have the rear garden, which is fully enclosed and minimally overlooked. The garden is large in size and consists of a grass lawn, surrounded by the huge tiled patio that extends from the house and beyond, offering an expanse of space perfect for a long list of garden activities, and welcoming a large amount of guests. Also found in the garden is a charming summerhouse cabin with power and light, inside and out. It is currently home to a indoor jacuzzi, but would suit very well as a office, snug living area or conversion into a fantastic bar.
At the front of the house we have another lawn that welcomes us towards the property, nestled adjacent to the double driveway, providing convenient parking for up to two vehicles.
The broadband internet is provided to the property by FTTP (fibre to the premises), the sellers are subscribed to Sky. Please visit the Ofcom website to check broadband availability and speeds.
The owner has advised that the level of the mobile signal/coverage at the property is good, they are subscribed to Three and smarty. Please visit the Ofcom website to check mobile coverage.
Council Tax Band G
All services and mains water are connected to the property.
Please contact Number One Real Estate for more information or to arrange a viewing.
EPC Rating: C
- COUNCIL TAXA payment made to your local authority in order to pay for local services like schools, libraries, and refuse collection. The amount you pay depends on the value of the property.Read more about council Tax in our glossary page.
- Band: G
- PARKINGDetails of how and where vehicles can be parked, and any associated costs.Read more about parking in our glossary page.
- Yes
- GARDENA property has access to an outdoor space, which could be private or shared.
- Private garden
- ACCESSIBILITYHow a property has been adapted to meet the needs of vulnerable or disabled individuals.Read more about accessibility in our glossary page.
- Ask agent
Energy performance certificate - ask agent
Pontymason Rise, Rogerstone, NP10
NEAREST STATIONS
Distances are straight line measurements from the centre of the postcode- Rogerstone Station0.2 miles
- Risca & Pontymister Station1.4 miles
- Pye Corner Station1.5 miles

An Agent for Life. Number One Real Estate is a collection of experienced, Independent Agents helping you make the next move. The agents have been selected by their expertise, enthusiasm, love for the industry and genuine care for helping people move on with their lives. Specialising in Residential Sales and Lettings, when you instruct a Number One Agent, you gain a trusted advisor not only for your sale, purchase or let but also someone to guide you through any property related queries you may have in the future.
Notes
Staying secure when looking for property
Ensure you're up to date with our latest advice on how to avoid fraud or scams when looking for property online.
Visit our security centre to find out moreDisclaimer - Property reference dc2272f1-2f28-4c31-9df6-b15038b80634. The information displayed about this property comprises a property advertisement. Rightmove.co.uk makes no warranty as to the accuracy or completeness of the advertisement or any linked or associated information, and Rightmove has no control over the content. This property advertisement does not constitute property particulars. The information is provided and maintained by Number One Real Estate, Newport. Please contact the selling agent or developer directly to obtain any information which may be available under the terms of The Energy Performance of Buildings (Certificates and Inspections) (England and Wales) Regulations 2007 or the Home Report if in relation to a residential property in Scotland.
*This is the average speed from the provider with the fastest broadband package available at this postcode. The average speed displayed is based on the download speeds of at least 50% of customers at peak time (8pm to 10pm). Fibre/cable services at the postcode are subject to availability and may differ between properties within a postcode. Speeds can be affected by a range of technical and environmental factors. The speed at the property may be lower than that listed above. You can check the estimated speed and confirm availability to a property prior to purchasing on the broadband provider's website. Providers may increase charges. The information is provided and maintained by Decision Technologies Limited. **This is indicative only and based on a 2-person household with multiple devices and simultaneous usage. Broadband performance is affected by multiple factors including number of occupants and devices, simultaneous usage, router range etc. For more information speak to your broadband provider.
Map data ©OpenStreetMap contributors.





