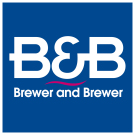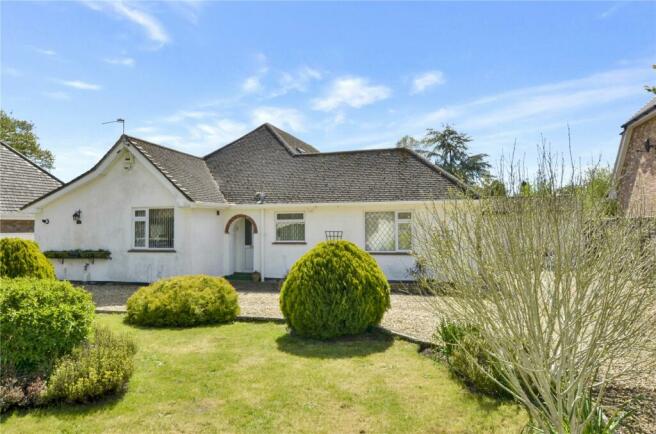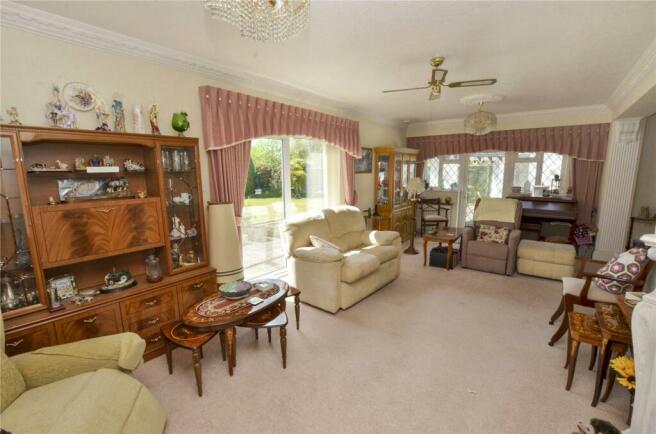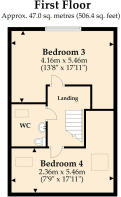
Belle Vue Grove, West Moors, Ferndown, BH22

- PROPERTY TYPE
Bungalow
- BEDROOMS
4
- BATHROOMS
2
- SIZE
Ask agent
- TENUREDescribes how you own a property. There are different types of tenure - freehold, leasehold, and commonhold.Read more about tenure in our glossary page.
Freehold
Key features
- Potential to Extend and Improve
- Select & Establlshed Cul de Sac
- South Facing Rear Garden
- Five Bedrooms
- Ensuite to Main Bedroom
- Large Living/Dining Room
- Double Garage
- In/Out Driveway giving loads of Parking
- Close to West Moors Plantation
- No Onward Chain
Description
The Property - comprises a spacious individually designed chalet bungalow originally constructed we estimate in the 1930s with more recent enhancements and extensions. The property in our opinion has potential for further improvement and enhancement but does have the benefit of features including gas fired central heating by radiators and double glazing and included in the sale are the fitted carpets and window blinds. The property is brought to the market with the added benefit of No Forward Chain. Belle Vue Grove is a highly regarded established cul de sac location within walking distance of the town centre shops and amenities and only a short walk from the many acres of walks and trails in the West Moors Forestry Plantation. West Moors has main road links to other centres including FERNDOWN, WIMBORNE, BOURNEMOUTH and POOLE.
ACCOMMODATION GROUND FLOOR
Entrance Porch
Entrance Lobby: leading to the:
Expansive Lounge/Dining Room: which is ‘L’ shaped and measuring 25’7 x 24’3 overall.
The Lounge Area is triple aspect with patio and french doors to the southerly aspect rear garden. Imposing fireplace and hearth with electric fire, decorative ceiling cornice and roses, TV aerial and telephone points.
The Dining Area has a decorative statue niche and a built-in airing cupboard off.
Kitchen/Breakfast Room: 14’4 x 12’4 a dual aspect room fitted with oak fronted units and co-ordinating worktops incorporating sink unit. Beneath the worktops are a good range of storage cupboards and drawers together with space for dryer and above are matching wall cupboards. Tall storage cupboard, integrated gas hob with cooker hood over and electric double eye level oven/grill. Integrated fridge/freezer and space for table and chairs. Door to:
Side Porch: with Utility Lobby off with space and plumbing for washing machine and also housing the Worcester gas fired boiler.
Bedroom No. 1: 11’11 x 9’2 with extensive fitted furniture to all the walls together with telephone point.
Ensuite Shower Room: with full tiling to the walls and floor and fitted large shower enclosure, washbasin, WC, two mirror door cabinets, light and shaver point and towel rail.
Bedroom No. 2: 12’4 x 11’5 again extensively fitted with bespoke furniture together with TV aerial point and two wall lights.
Bedroom No. 5/Study: 9’11 x 7’10
Bathroom: with full tiling to the walls and fitted bath together with mixer tap and separate shower mixer with screen over. Washbasin, WC, bathroom cabinet and towel rail.
FIRST FLOOR
Landing
Bedroom No. 3: 17’11 x 13’8 (maximum) with sloping ceilings to two elevations and two eaves cupboards.
Cloakroom: with full tiling to the walls and fitted WC and vanity basin with two cupboards under.
Bedroom No. 4: 17’11 x 7’9 with two velux type roof windows, eaves cupboards and hatchway to the remaining loft space.
OUTSIDE
Double Garage: 20’6 x 17’0 with electric roller type remote controlled door. Workbench, wall mounted storage cupboards, loft storage area and personal door and window.
Workshop: 17’0 x 8’0 with benching and shelving, light and power points, window and personal door.
Greenhouse: 17’4 x 7’10 with light point.
Garden: the Front is bounded by low walling and attractively planned with shaped lawn, mature shrub and flower borders and wide in and out shingle driveway providing ample parking space both at the front and at the side. The Rear Garden which measures about 55ft by about 50ft (16.76m x 15.24m) enjoys a sunny southerly aspect, has a good level of screening from fencing and hedging and has areas of lawn together with shrub borders, a patio with low border wall across the rear of the property together with a further covered terrace area together with gardeners WC. There are pedestrian gates at each side of the property leading to the Front Garden.
Services: All Main Services Connected.
Council Tax Band: E
Council Tax Payable 2024/2025: £2,983.58
Energy Rating: D (Current 58, Potential 82)
Property Reference: BBR200197
Brochures
Particulars- COUNCIL TAXA payment made to your local authority in order to pay for local services like schools, libraries, and refuse collection. The amount you pay depends on the value of the property.Read more about council Tax in our glossary page.
- Band: E
- PARKINGDetails of how and where vehicles can be parked, and any associated costs.Read more about parking in our glossary page.
- Yes
- GARDENA property has access to an outdoor space, which could be private or shared.
- Yes
- ACCESSIBILITYHow a property has been adapted to meet the needs of vulnerable or disabled individuals.Read more about accessibility in our glossary page.
- Ask agent
Belle Vue Grove, West Moors, Ferndown, BH22
NEAREST STATIONS
Distances are straight line measurements from the centre of the postcode- Bournemouth Station6.8 miles



Brewer and Brewer Estate Agents in West Moors
After 150 years of business in West Moors, you'd expect the Brewer family to know a thing or two about the area. Brewer and Brewer estate agents in West Moors are the area's longest established leading agents, so we can certainly claim to know the area like our own back yard - we've put down roots here over a long time and have no desire to move.
Situated on a prominent corner of the Village Centre crossroads, the family-built two storey offices represents an unrivalled legacy of property service to clients seeking to sell, buy or let properties in West Moors, Ferndown and East Dorset and the Brewer name has always been synonymous with first class service and quality advice.
As rooted as we are, we don't like our service to sit still. We pride ourselves on constantly embracing the most up-to-date technology and our refreshing and energetic approach to marketing reflects our continuing success and progressive thinking, always evolving to accommodate the demands of the market and our clients.
In addition to our comprehensive sales and letting services our home presentation advice offers you help in bringing a fresh eye to detail and often making a few simple suggestions can improve the presentation of your home, we will work with you to create a positive and lasting image for potential purchasers' minds.
As members of the Team network of estate agents we are able to market your property automatically Team agents all over the country - including London, utilising the latest technology and unrivalled web-site coverage enabling us to offer you the widest market place for properties for sale or to let in West Moors, Ferndown, Wimborne, Ringwood, Bournemouth, Poole and throughout Dorset and the New Forest.
Above all, service remains our key priority. It is testament to our commitment to the highest level of customer service that a great deal of our business is derived from repeat business or from personal recommendation.
Notes
Staying secure when looking for property
Ensure you're up to date with our latest advice on how to avoid fraud or scams when looking for property online.
Visit our security centre to find out moreDisclaimer - Property reference BBR200197. The information displayed about this property comprises a property advertisement. Rightmove.co.uk makes no warranty as to the accuracy or completeness of the advertisement or any linked or associated information, and Rightmove has no control over the content. This property advertisement does not constitute property particulars. The information is provided and maintained by Brewer & Brewer, Ferndown. Please contact the selling agent or developer directly to obtain any information which may be available under the terms of The Energy Performance of Buildings (Certificates and Inspections) (England and Wales) Regulations 2007 or the Home Report if in relation to a residential property in Scotland.
*This is the average speed from the provider with the fastest broadband package available at this postcode. The average speed displayed is based on the download speeds of at least 50% of customers at peak time (8pm to 10pm). Fibre/cable services at the postcode are subject to availability and may differ between properties within a postcode. Speeds can be affected by a range of technical and environmental factors. The speed at the property may be lower than that listed above. You can check the estimated speed and confirm availability to a property prior to purchasing on the broadband provider's website. Providers may increase charges. The information is provided and maintained by Decision Technologies Limited. **This is indicative only and based on a 2-person household with multiple devices and simultaneous usage. Broadband performance is affected by multiple factors including number of occupants and devices, simultaneous usage, router range etc. For more information speak to your broadband provider.
Map data ©OpenStreetMap contributors.






