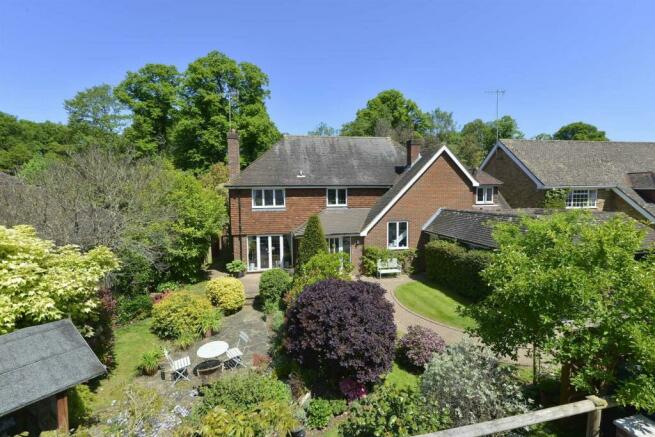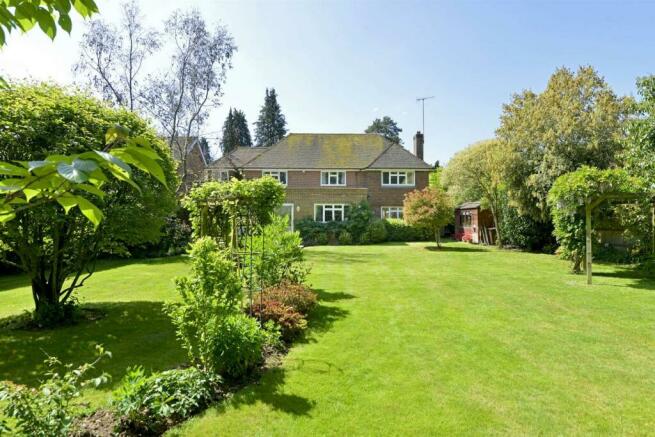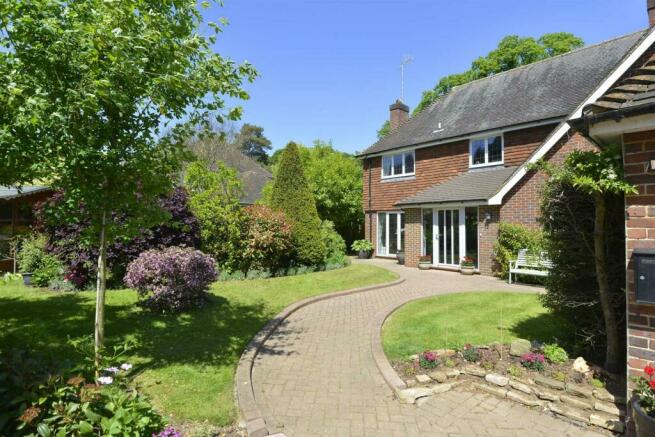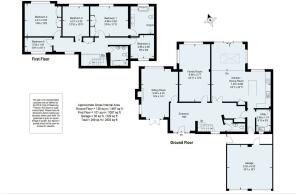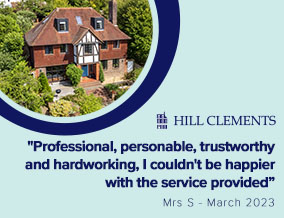
Links Road, Bramley

- PROPERTY TYPE
Detached
- BEDROOMS
5
- BATHROOMS
2
- SIZE
2,574 sq ft
239 sq m
- TENUREDescribes how you own a property. There are different types of tenure - freehold, leasehold, and commonhold.Read more about tenure in our glossary page.
Freehold
Key features
- 2574sq ft
- 5 Bedrooms
- 2 Bathrooms (1 en suite)
- Sitting room
- Family room
- Kitchen/dining/family room
- Cloakroom
- Utility room
- Double garage
- Lovely 0.25acre garden
Description
The Garden House was built in the 1970’s and subsequently extended in 1983 and again in the last few years with a ground floor extension to the kitchenand family room, which creates lovely light open spaces. The entrance hall has also been extended and now provides an impressive and welcoming light area. On the ground floor there is the large entrance hall with cloakroom, and a double aspect through sitting room, a large extended family room and the most impressive kitchen/dining/family room, which has a lantern light and wide sliding doors to the rear garden. There is also a utility room and access to a rear area with door to the garage. The first floor provides five bedrooms, including a main suite, with large en suite bathroom, and a family bathroom.
The garden is a lovely feature of The Garden House and a brick pavior driveway leads to the garage and provides parking for two. A matching footpath leads to the front garden and front door, and there is a lovely front garden of entertaining patio and summerhouse surrounded by colourful shrubs and trees. A gated access leads to the rear garden where there is a patio area adjoining the kitchen/family room and a large level lawn area surrounded by mature shrubs and trees and high hedging. There are two sheds and a gate leading to a wooded area behind. In all approximately 0.25 acre.
Brochures
The Garden House ebrochure 2024.pdfBrochure- COUNCIL TAXA payment made to your local authority in order to pay for local services like schools, libraries, and refuse collection. The amount you pay depends on the value of the property.Read more about council Tax in our glossary page.
- Band: G
- PARKINGDetails of how and where vehicles can be parked, and any associated costs.Read more about parking in our glossary page.
- Yes
- GARDENA property has access to an outdoor space, which could be private or shared.
- Yes
- ACCESSIBILITYHow a property has been adapted to meet the needs of vulnerable or disabled individuals.Read more about accessibility in our glossary page.
- Ask agent
Links Road, Bramley
NEAREST STATIONS
Distances are straight line measurements from the centre of the postcode- Shalford Station1.0 miles
- Farncombe Station1.7 miles
- Chilworth Station2.1 miles



We know what it takes to sell a house and our experienced team is here to provide an exceptional customer service to ensure that the process is as smooth as possible. Assessing the market value of your property is not an exact science and this is where our wealth of experience and track record comes to the fore. Once a buyer is found, we feel that is only half the job done, and we will then liaise with all parties throughout the conveyancing process, with our extensive knowledge of the system and our close relationships with surveyors and solicitors.
HistoryHill Clements has a successful track record within the Guildford property market and can offer a wealth of knowledge and experience to ensure the sale and purchase of your property is handled with calm professionalism.
Since its creation in 1992, Hill Clements has developed a successful reputation for handling the sale of individual homes in Guildford and the surrounding villages. We have preferred to remain an independent single office firm that purely focuses on selling houses and we do not deal with lettings or mortgages.
Notes
Staying secure when looking for property
Ensure you're up to date with our latest advice on how to avoid fraud or scams when looking for property online.
Visit our security centre to find out moreDisclaimer - Property reference 33379329. The information displayed about this property comprises a property advertisement. Rightmove.co.uk makes no warranty as to the accuracy or completeness of the advertisement or any linked or associated information, and Rightmove has no control over the content. This property advertisement does not constitute property particulars. The information is provided and maintained by Hill Clements, Guildford. Please contact the selling agent or developer directly to obtain any information which may be available under the terms of The Energy Performance of Buildings (Certificates and Inspections) (England and Wales) Regulations 2007 or the Home Report if in relation to a residential property in Scotland.
*This is the average speed from the provider with the fastest broadband package available at this postcode. The average speed displayed is based on the download speeds of at least 50% of customers at peak time (8pm to 10pm). Fibre/cable services at the postcode are subject to availability and may differ between properties within a postcode. Speeds can be affected by a range of technical and environmental factors. The speed at the property may be lower than that listed above. You can check the estimated speed and confirm availability to a property prior to purchasing on the broadband provider's website. Providers may increase charges. The information is provided and maintained by Decision Technologies Limited. **This is indicative only and based on a 2-person household with multiple devices and simultaneous usage. Broadband performance is affected by multiple factors including number of occupants and devices, simultaneous usage, router range etc. For more information speak to your broadband provider.
Map data ©OpenStreetMap contributors.
