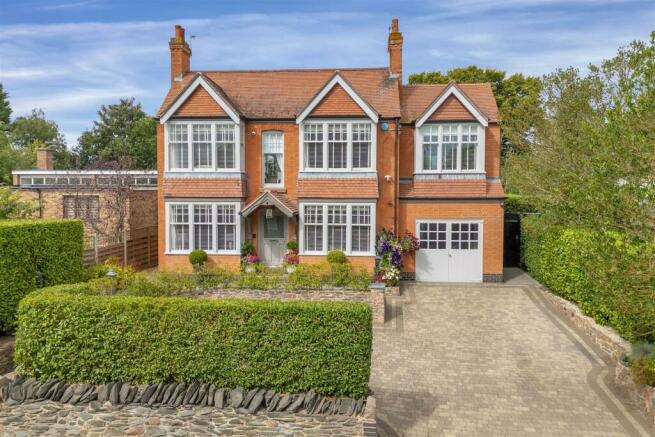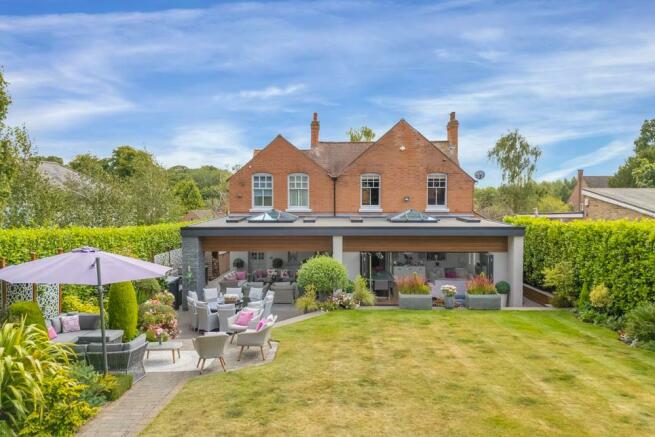Chaveney Road, Quorn

- PROPERTY TYPE
Detached
- BEDROOMS
5
- BATHROOMS
3
- SIZE
3,426 sq ft
318 sq m
- TENUREDescribes how you own a property. There are different types of tenure - freehold, leasehold, and commonhold.Read more about tenure in our glossary page.
Freehold
Key features
- Beautiful Edwardian Home
- Much Improved and Extended
- Outstanding Presentation
- Unique Family Home
- Contemporary Rear Extension
- Indoor/Outdoor Living Rooms
- 5 Large Bedrooms
- Luxuriously Fitted Bathrooms
- Landscaped Gardens
- Stunning Home Office
Description
Entrance Hall - An impressive character Entrance Hall with ceiling coving, wood block herringbone floor, original glazed timber door, a panelled staircase rising to the first floor with spindles, Oak handrail and access door beneath to a vaulted cellar.
Sitting Room - A beautiful formal sitting room with bay window, feature open fireplace with cast iron surround, slate hearth and mantelpiece, Oak flooring, ceiling coving, ceiling rose and picture rail.
Tv Room/Snug - A comfortable family sitting room with Oak flooring, feature cast iron open fireplace with tiled insets, ceiling rose, coving and picture rail, bay window to the front.
Inner Hallway - With wood panelling, access to w/c, laundry room and garage
Study - A useful Study tucked away from the main house, with Oak flooring two sash windows to the rear, cupboard which has fitted shelving.
W/C - A luxury guest w/c with low level flush w/c, wash hand basin, extractor fan, ceiling spotlights and Oak flooring.
Laundry Room - With Oak flooring, sink unit and drainer, space and plumbing for washing machine, large laundry room cupboard with shelving, ceiling spotlights.
Dining Kitchen - An impressive open plan space, designed for family living and entertaining, featuring Karndean flooring, a vast range of high quality units and a stunning contemporary styled Welsh dresser unit with granite top. The working area of the Kitchen features granite worktops all round, along with two tone coloured units, integrated appliances consisting of Bosch dishwasher, Smeg induction hob extractor, four ovens, full length fridge and freezer and a large island unit and a breakfast bar. There is a walk in pantry with spotlights and window at the front, the kitchen has spotlights all round and pendant lights, the living area is just off the kitchen and there are wall lights, spotlights and glazed double doors leading into the family room.
Family Room - Forming part of an elaborate and aspirational extension along with the Garden Living Room, this breathtaking living space offers adaptable family living and entertaining in conjunction with, or separate to the Garden Living Room. With lantern light roof windows and additional feature rectangular flat panel skylight windows with complementary mullion style slim windows either side of the wall mounted real flame fireplace. The Family Room has Karndean flooring and double opening bifold doors to two sides of the room, enabling open plan use of the Garden Living Room.
Garden Living Room - Designed as an outdoor living room with architecture matching the Family Room and centred around a Gas real flame fire pit. Numerous features appear in this space such as up/down wall lights, recessed outdoor spotlights and external power points.
First Floor Landing - An attractive split landing beneath skylight window, and providing access to all rooms.
Bedroom 1 - A generously sized bedroom with a stunning large bay window to the front. There is a walk through wardrobe area leading to the en-suite.
En-Suite Shower Room - With a luxury three piece suite comprising large shower cubicle with mixer shower, contemporary vanity wash hand basin and w/c. There are ceiling spotlights, heated towel rail and window to the rear overlooking the garden.
Bedroom 2 - A large bedroom with a beautiful bay window to the front.
Bedroom 3 - Featuring a bay to the front in addition to a unique full length sash window, this room is light and airy with ample room for bedroom furniture. There is potential to add an en-suite within this spacious bedroom (previous drawings/plans available upon request)
Family Bathroom - A modern Bathroom with double vanity wash hand basins, double shower cubicle with mixer shower, w/c and windows at the side, a range of vanity units and cabinets along with porcelain flooring.
Bedroom 4 - A particularly spacious bedroom with two sash windows to the rear overlooking the landscaped garden.
Bedroom 5 - Currently used as a complementary dressing room to Bedroom 1, with window to the rear, fitted hanging and shelving space.
Home Office - An impressive purpose built Home Office or Studio, with power, lighting, Air-Con and its own private w/c and Kitchenette, all plumbed into the mains and making this a flexible living/working space.
Outside - The property retains a classic Edwardian appearance with seamless improvements including a block paved driveway with ample parking for 4 vehicles, Portuguese Laurel hedging making a pretty and private surround to the front garden, various lighting features adorn the exterior, whilst steps from a pedestrian gate give access from Chaveney Road. A secure side gate gives way to the rear garden.
A stunning landscaped garden spans the rear with a vast array of shrubs and plants affording high levels of privacy and sunshine. The patio to the rear allows ample entertaining space and steps lead to a sweeping lawnscape and attractive seating areas. Contemporary screening secludes the Home Office at the foot of the garden. There is an outdoor dog shower with hot and cold tap., along with various power lighting and water points with automated watering system.
The Area - The Village of Quorn is hugely popular, with a vast array of amenities including shops, pubs, restaurants, healthcare and picturesque walks nearby along the River Soar. The village is 10 minutes away from Loughborough with its direct train link to London St Pancras in approx 1hr 40mins. The nearby A6, A46 and M1 make this area an ideal choice for commuters.
Extra Information - To check the Internet and Mobile coverage you can use the following link: gb/broadband-coverage
To check any Flood Risks you can use the following link: https://check-long-term-flood risk.service.gov.uk/postcode
Brochures
Chaveney Road, QuornEPCBrochure- COUNCIL TAXA payment made to your local authority in order to pay for local services like schools, libraries, and refuse collection. The amount you pay depends on the value of the property.Read more about council Tax in our glossary page.
- Band: G
- PARKINGDetails of how and where vehicles can be parked, and any associated costs.Read more about parking in our glossary page.
- Garage
- GARDENA property has access to an outdoor space, which could be private or shared.
- Yes
- ACCESSIBILITYHow a property has been adapted to meet the needs of vulnerable or disabled individuals.Read more about accessibility in our glossary page.
- Ask agent
Chaveney Road, Quorn
NEAREST STATIONS
Distances are straight line measurements from the centre of the postcode- Barrow upon Soar Station1.5 miles
- Loughborough Station2.8 miles
- Sileby Station3.0 miles


Notes
Staying secure when looking for property
Ensure you're up to date with our latest advice on how to avoid fraud or scams when looking for property online.
Visit our security centre to find out moreDisclaimer - Property reference 33379267. The information displayed about this property comprises a property advertisement. Rightmove.co.uk makes no warranty as to the accuracy or completeness of the advertisement or any linked or associated information, and Rightmove has no control over the content. This property advertisement does not constitute property particulars. The information is provided and maintained by Richard Harrison Estate Agents & Valuers, Loughborough. Please contact the selling agent or developer directly to obtain any information which may be available under the terms of The Energy Performance of Buildings (Certificates and Inspections) (England and Wales) Regulations 2007 or the Home Report if in relation to a residential property in Scotland.
*This is the average speed from the provider with the fastest broadband package available at this postcode. The average speed displayed is based on the download speeds of at least 50% of customers at peak time (8pm to 10pm). Fibre/cable services at the postcode are subject to availability and may differ between properties within a postcode. Speeds can be affected by a range of technical and environmental factors. The speed at the property may be lower than that listed above. You can check the estimated speed and confirm availability to a property prior to purchasing on the broadband provider's website. Providers may increase charges. The information is provided and maintained by Decision Technologies Limited. **This is indicative only and based on a 2-person household with multiple devices and simultaneous usage. Broadband performance is affected by multiple factors including number of occupants and devices, simultaneous usage, router range etc. For more information speak to your broadband provider.
Map data ©OpenStreetMap contributors.




