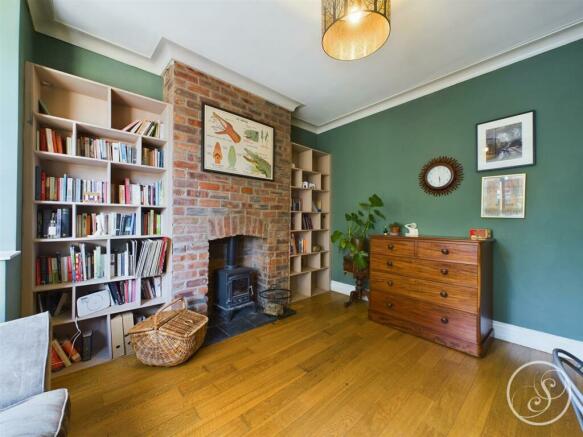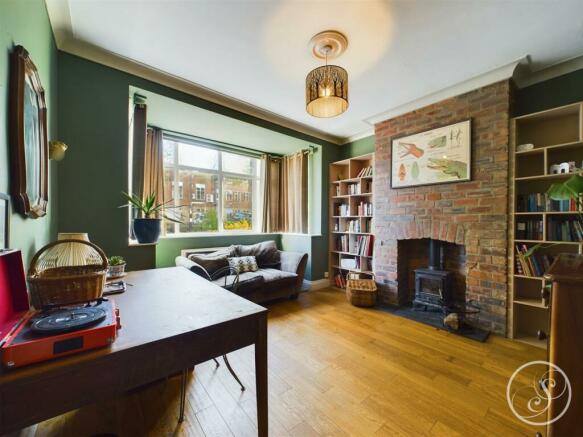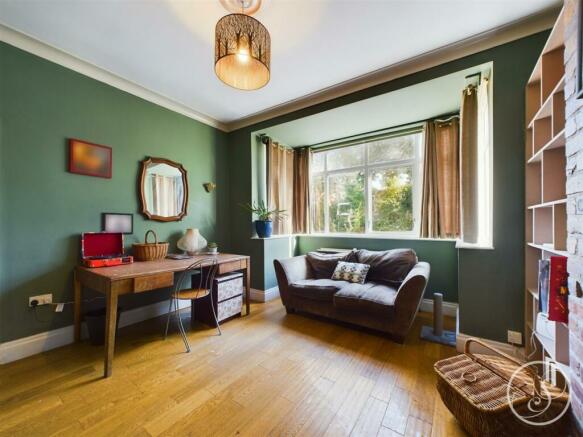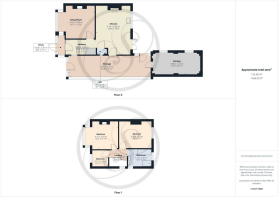
St. Martins View, Leeds

- PROPERTY TYPE
Semi-Detached
- BEDROOMS
3
- BATHROOMS
1
- SIZE
Ask agent
- TENUREDescribes how you own a property. There are different types of tenure - freehold, leasehold, and commonhold.Read more about tenure in our glossary page.
Freehold
Key features
- 3-BED SEMI
- OPEN PLAN KITCHEN DINER
- FAMILY BATHROOM AND DOWNSTAIRS W/C
- MATURE GARDEN
- AMPLE STORAGE SPACE INC GARAGE
- LARGE DRIVEWAY
- EASY ACCESS TO CHAPEL ALLERTON AND LEEDS CITY CENTRE
- POTENTIAL TO CONVERT ATTIC (STP)
- COUNCIL TAX BAND - B
- EPC - D
Description
Set within walking distance of central Chapel Allerton, with its quirky independent retailers, coffee shops, and well-regarded Primary School (OFSTED rated good, 2024), this 3-bed, semi-detached family home has been much loved, and is a warm, inviting space. Buses run into central Leeds every ten minutes from St Martin’s View, where the house is located, but stand in the large, leafy sun trap of a back garden, with its mature fruit trees and raised veggie beds for your home allotment, and you’ll forget you’re so close to a major city.
The property has a handy porch for muddy boots with original stained glass door, vast open plan kitchen diner for family meals, or catching up with mates, and the freshly decorated lounge - with working wood burner and hand crafted, inset book shelving - is a tranquil nook for adult down time. Upstairs, there are two spacious double bedrooms with original 1930s fireplaces (what a find!), and a single bedroom for the baby, or planned baby of the family! The family bathroom has a spacious shower, roll top bath, and has been designed with an art deco style that compliments the property’s original features. And the downstairs separate WC is a godsend as kids get older and fight for mirror time, or as you’re dashing out to work!
This is not your typical 3-bed semi - it’s a tardis, with a large permanent storage space built onto the side, that connects to a huge brick built garage that’s already connected to power - ideal for conversion to a double home office, gym, summer room, or potting shed. This house will accommodate a couple who work from home and have pets, or a growing family, as there’s also potential to convert the attic space, subject to planning permission.
The garden is private, peaceful, and has not just a lawn area for little ones to run around, and a growing area for keen gardeners, but a spacious seating area, through the French Doors, for chilling round your fire pit. To the front, the driveway can accommodate multiple cars for off road parking. However there is always ample on street parking for visitors, as it’s a quiet area.
The neighbours are wonderful people, and the sense of community on the street is not found in central Chapel A - but you’ll have to come and feel that vibe for yourselves when you book a viewing. This one will not stick around, and the current owners have been happy here for 14 years.
Entrance - Entering the property you are welcomed into the entrance porch which leads on to the light, bright entrance hallway.
Lounge - Formal lounge offers ample space for seating and boasts a large bay window, decorative coving, ceiling rose as well as feature brick fireplace with log burner, and built in alcove shelving made my a local craftsman.
W/C - Comprising toilet and sink.
Kitchen/Diner - Open plan kitchen/diner boasts a modern shaker style kitchen made up of wall and base units and comprises integrated double oven, gas hob with extractor above, power horse of a dishwasher, sink with drainer, undermounted fridge and freezer, and offers an abundance of storage space. The room comfortably accommodates a formal dining table, and leads out to the side storage via the side door and out to the rear garden via French doors.
Storage/Garage - To the side of the property is a permanent storage space of wood and corrugated plastic construction which creates an ideal storage space, conservatory, or play area for kids, and is connected to the garage.
Garage - Connected to the house via the car port, the garage is of brick built construction and already has its own electric supply and has the potential to be converted in to a home office/gym/or garden room.
Bedroom 1 - Primary bedroom is a large double finished with wood flooring and can easily accommodate bedroom furniture.
Bedroom 2 - Second double bedroom overlooks the rear garden.
Bedroom 3 - Third single bedroom.
Bathroom - Main house bathroom boasts a 4-piece suite with freestanding bath, walk in shower, toilet and sink.
External - To the front of the property is a large driveway that can accommodate multiple cars. To the rear is a mature garden laid to lawn with fruit trees and allotment style planters, as well as spacious seating area.
Brochures
St. Martins View, Leeds- COUNCIL TAXA payment made to your local authority in order to pay for local services like schools, libraries, and refuse collection. The amount you pay depends on the value of the property.Read more about council Tax in our glossary page.
- Band: B
- PARKINGDetails of how and where vehicles can be parked, and any associated costs.Read more about parking in our glossary page.
- Yes
- GARDENA property has access to an outdoor space, which could be private or shared.
- Yes
- ACCESSIBILITYHow a property has been adapted to meet the needs of vulnerable or disabled individuals.Read more about accessibility in our glossary page.
- Ask agent
St. Martins View, Leeds
NEAREST STATIONS
Distances are straight line measurements from the centre of the postcode- Burley Park Station1.8 miles
- Leeds Station2.0 miles
- Headingley Station2.4 miles


Stoneacre Properties have been selling homes for over 15 years and pride ourselves on the personal service we deliver.
Although we have enjoyed significant growth over these years, our ethos remains the same - to provide exceptional service to each and every one of our customers. Over the years, we have developed a team of highly trained and focused individuals specialising in their field across each department within the business to assist you with your property requirements and we are proud to have offices covering the whole of Leeds and surrounding areas.
We remain committed to delivering the very best service and focus on building a successful relationship with our clients. Our staff have a wealth of experience not just in the property market but more importantly in your local area.
Marketing - A state of the art media and marketing package second to none!
We have undertaken extensive research in to the best way of marketing your home, to ensure there is maximum exposure and you achieve the best price. Our marketing strategy includes the following:
- Professional Videography
- Drone Footage
- Wide Angled Professional Photography
- Customised 360 Degree Tours
- Detailed Floor Plan
- Marketing on social media platforms which have thousands of followers and includes Instagram, Facebook and Twitter.
- Marketing on all major property portals including, Rightmove, Zoopla, On The Market, One Dome and our own Enhanced website which receives thousands of visits every month.
At Stoneacre Properties we take Estate Agency to the next level. Get in touch today to arrange a free, no obligation valuation of your property.
Notes
Staying secure when looking for property
Ensure you're up to date with our latest advice on how to avoid fraud or scams when looking for property online.
Visit our security centre to find out moreDisclaimer - Property reference 33379157. The information displayed about this property comprises a property advertisement. Rightmove.co.uk makes no warranty as to the accuracy or completeness of the advertisement or any linked or associated information, and Rightmove has no control over the content. This property advertisement does not constitute property particulars. The information is provided and maintained by Stoneacre Properties, Chapel Allerton. Please contact the selling agent or developer directly to obtain any information which may be available under the terms of The Energy Performance of Buildings (Certificates and Inspections) (England and Wales) Regulations 2007 or the Home Report if in relation to a residential property in Scotland.
*This is the average speed from the provider with the fastest broadband package available at this postcode. The average speed displayed is based on the download speeds of at least 50% of customers at peak time (8pm to 10pm). Fibre/cable services at the postcode are subject to availability and may differ between properties within a postcode. Speeds can be affected by a range of technical and environmental factors. The speed at the property may be lower than that listed above. You can check the estimated speed and confirm availability to a property prior to purchasing on the broadband provider's website. Providers may increase charges. The information is provided and maintained by Decision Technologies Limited. **This is indicative only and based on a 2-person household with multiple devices and simultaneous usage. Broadband performance is affected by multiple factors including number of occupants and devices, simultaneous usage, router range etc. For more information speak to your broadband provider.
Map data ©OpenStreetMap contributors.





