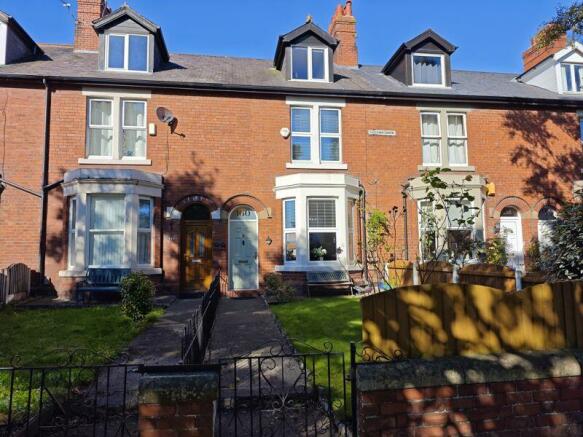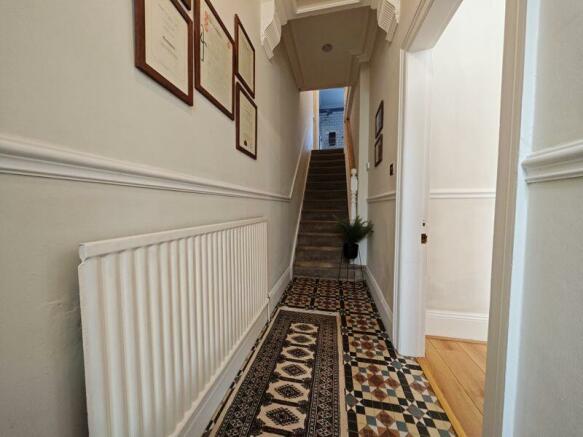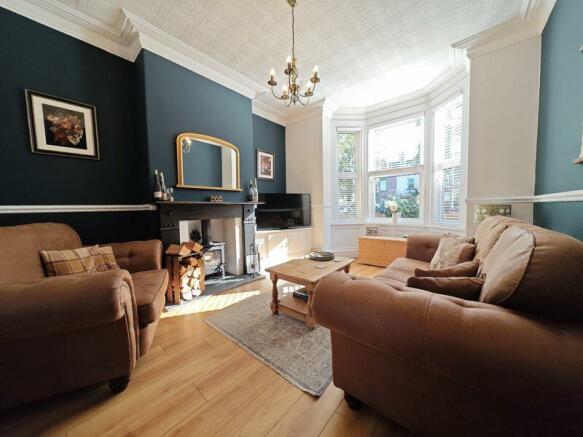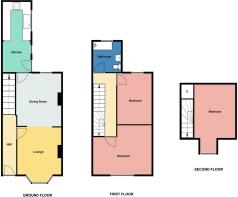Newtown Road, Carlisle

- PROPERTY TYPE
Terraced
- BEDROOMS
3
- BATHROOMS
1
- SIZE
Ask agent
- TENUREDescribes how you own a property. There are different types of tenure - freehold, leasehold, and commonhold.Read more about tenure in our glossary page.
Freehold
Key features
- A Beautifully Appointed Three Bedroom Victorian Bay Fronted Terraced Home
- Retaining A Wealth Of Period Features And Character
- Vestibule/Hallway
- Lounge With Multi Fuel Stove
- Dining Room
- Modern Fitted Dining Kitchen
- Victorian Style Bathroom
- Three Double Bedrooms Over Two Floors
- Front Garden & Large Rear Yard
- Gas Central Heating & uPVC Double Glazing
Description
Property Overview
Welcome to 160 Newtown Road. This wonderful Victorian home is a beautifully presented Bay fronted mid terraced property. This immaculate home is a treasure trove of original features and modern fittings, offering a perfect blend of the old and new.
As you enter the property through the entrance vestibule, you will immediately notice the original tiled flooring and the large original glass panelled door leading you to a spacious and attractive hallway, emphasising the high ceilings and original doors throughout the property. The property boasts two reception rooms and a newly fitted dining kitchen. The lounge/diner presents an open-plan living area perfect for hosting.
The first reception room is an immaculately presented lounge blessed with an abundance of natural light from a uPVC bay window. A multi-fuel stove set in an inglenook fireplace and wooden flooring add a touch of rustic charm to the space, while original coving and picture rail add a touch of elegance.
The lounge flows seamlessly into the second reception room. This beautiful dining room space, featuring a fireplace and dado rail, is open-plan from the lounge allowing plenty of space for a large dining set - perfect for family meals or entertaining guests.
The modern fitted dining kitchen really is a chef's dream. Recently fitted with a range of base and wall units, it includes a fitted double oven, integrated gas hob, and fitted fridge freezer. The herringbone flooring adds a contemporary touch, while the large understairs storage and access to the rear yard add practicality to the space.
Upstairs, the property boasts three double bedrooms. The master bedroom, spacious and filled with natural light, features a cast iron fireplace and space for wardrobes. The second bedroom, with feature wooden panelling, has a built-in cupboard and an airing cupboard. The third double bedroom is a beautiful space situated on the second floor with storage into the eaves and a built-in cupboard.
The bathroom is a nod to the Victorian era, featuring a roll-top bath on claw feet with a drench unit shower over, part tiled walls, tiled flooring, decorative coving, and a column towel radiator.
Outside, the property offers a lovely front garden, whilst to the rear there is a large rear, providing ample outdoor space for both relaxation and play. It benefits from a decked patio area and also a couple of outbuildings for added storage
With public transport links, nearby schools, local amenities, and the Cumberland Infirmary just minutes away, the location of this property is ideal for families, couples, and first-time buyers. So, don't miss out on this unique opportunity to own a home that perfectly blends traditional charm with modern functionality. Internal viewing highly recommended
Lounge 16' 4'' x 12' 4'' (4.97m x 3.76m)
Dining Room 14' 5'' x 12' 6'' (4.39m x 3.81m)
Modern Fitted Dining Kitchen 19' 4'' x 7' 9'' (5.89m x 2.36m)
Bedroom One 14' 10'' x 13' 10'' (4.52m x 4.21m)
Bedroom Two 14' 8'' x 9' 9'' (4.47m x 2.97m)
Family Bathroom 8' 1'' x 6' 10'' (2.46m x 2.08m)
Bedroom Three 19' 0'' x 11' 5'' (5.79m x 3.48m)
Services
Mains gas, water, electricity and drainage, gas central heating, uPVC double glazing. Freehold, Council Tax Band B
Brochures
Full Details- COUNCIL TAXA payment made to your local authority in order to pay for local services like schools, libraries, and refuse collection. The amount you pay depends on the value of the property.Read more about council Tax in our glossary page.
- Band: B
- PARKINGDetails of how and where vehicles can be parked, and any associated costs.Read more about parking in our glossary page.
- Ask agent
- GARDENA property has access to an outdoor space, which could be private or shared.
- Yes
- ACCESSIBILITYHow a property has been adapted to meet the needs of vulnerable or disabled individuals.Read more about accessibility in our glossary page.
- Ask agent
Newtown Road, Carlisle
Add an important place to see how long it'd take to get there from our property listings.
__mins driving to your place



Your mortgage
Notes
Staying secure when looking for property
Ensure you're up to date with our latest advice on how to avoid fraud or scams when looking for property online.
Visit our security centre to find out moreDisclaimer - Property reference 11026446. The information displayed about this property comprises a property advertisement. Rightmove.co.uk makes no warranty as to the accuracy or completeness of the advertisement or any linked or associated information, and Rightmove has no control over the content. This property advertisement does not constitute property particulars. The information is provided and maintained by Homesearch Direct, Carlisle. Please contact the selling agent or developer directly to obtain any information which may be available under the terms of The Energy Performance of Buildings (Certificates and Inspections) (England and Wales) Regulations 2007 or the Home Report if in relation to a residential property in Scotland.
*This is the average speed from the provider with the fastest broadband package available at this postcode. The average speed displayed is based on the download speeds of at least 50% of customers at peak time (8pm to 10pm). Fibre/cable services at the postcode are subject to availability and may differ between properties within a postcode. Speeds can be affected by a range of technical and environmental factors. The speed at the property may be lower than that listed above. You can check the estimated speed and confirm availability to a property prior to purchasing on the broadband provider's website. Providers may increase charges. The information is provided and maintained by Decision Technologies Limited. **This is indicative only and based on a 2-person household with multiple devices and simultaneous usage. Broadband performance is affected by multiple factors including number of occupants and devices, simultaneous usage, router range etc. For more information speak to your broadband provider.
Map data ©OpenStreetMap contributors.




