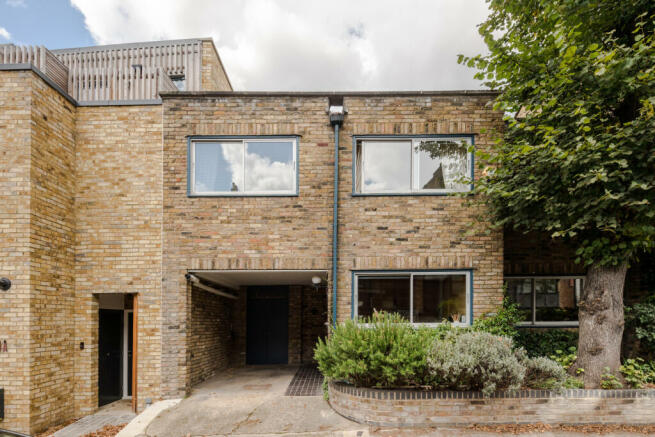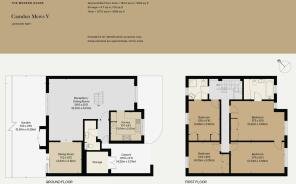
Camden Mews, London NW1

- PROPERTY TYPE
Mews
- BEDROOMS
4
- BATHROOMS
2
- SIZE
1,699 sq ft
158 sq m
- TENUREDescribes how you own a property. There are different types of tenure - freehold, leasehold, and commonhold.Read more about tenure in our glossary page.
Freehold
Description
The Tour
Set back from the cobbled mews behind a planted bed of rosemary, lavender, and a mature lime tree, the house takes a south-east-facing position. Entry is via an interior porch, from which a cloakroom and storage space lie to one side.
The ground-floor accommodation immediately expands into an impressive dual-aspect, open-plan L-shaped reception room with two dining areas and a large living space. Original parquet flooring runs throughout, while sliding windows encourage light to flood into the plan and allow a vista across the entire interior. Set against a crisp white palette, the generous circulation of space flows into the formal dining area at the rear, meeting the patio garden beyond through original aluminium sliding doors. Bespoke bookcases line the walls of the formal dining room.
A separate U-shaped kitchen lies at the front of the elevation. The charm of the original honey-hued Poggenpohl cabinetry adds to the allure of the house’s modernist heritage. A double stainless steel sink lies beneath a view back onto the mews, alongside a Smeg gas hob and oven. The kitchen dining space sits just beyond, set toward the lime tree outside with a sense of intimacy created by the stairs to one side.
A light well at the top of the staircase creates a bright landing. Here, there are four bedrooms, three of which retain their original built-in recessed storage. The principal bedroom is of a generous size with several windows that wash the space with daylight. The room has a large en suite bathroom with a large tub and Philippe Starke 'Happy D' basin. The room is finished with aquamarine gloss tiles and a large airing cupboard across one wall that provides ample storage for linens, bath towels and toiletries.
The three remaining bedrooms are also spacious. One has a door connecting to the principal bedroom, while a second has a Jack-and-Jill door connecting it to a shower room with WC and basin otherwise entered via the landing hallway.
Outdoor Space
A courtyard garden provides a secluded and private oasis. It is home to a prized cherry tree rooted in one corner along with a bay; ferns and ivy teem at its lower level. Fragrant star jasmine adorns the house’s exterior wall, providing a wonderful scent throughout the summer months, with leaves turning to bronze in the autumn.
There is a car port at the front entrance to the house, as well as a large and secure storage space.
The Area
Camden Mews is a quiet cobbled street that runs parallel to Camden Road in the Camden Square Conservation Area. It is renowned for its innovative and diverse modern architecture, and has been home to a wealth of architects for many decades. Its most famous resident was the late Ted Cullinan, whose house lies opposite.
The house is wonderfully positioned for the best of Camden and King’s Cross. Regent’s Park, one of London’s favoured green spaces, is within walking distance and has a boating lake, as well as numerous cafés, sports facilities and ornamental gardens. There are several brilliant pubs within easy reach, including The Lord Stanley and the Rose and Crown, as well as Half Cut Market. Kentish Town is also within easy reach; we've written about our recommendations in greater depth in our Journal.
The King’s Cross regeneration project, which includes Granary Square and Coal Drops Yard, is on the other side of Regent’s Canal, approximately a 15-minute walk from the apartment. Alongside existing outposts of Caravan Coffee Roasters, Waitrose, Dishoom, and audiophile bar Spiritland, the Thomas Heatherwick-designed Coal Drops Yard has brought Margaret Howell, Tom Dixon and Aesop stores to the canal.
Camden Mews is within the catchment area of a number of local schools, including the renowned state-run Camden School for Girls. Private options include The Collège Français Bilingue de Londres which teaches the French curriculum.
The house is approximately equidistant between the Underground stations at Camden Town (Northern Line), Kentish Town (Northern Line) and Caledonian Road (Piccadilly Line). Camden Road Station is a 13-minute walk away, and there are Overground services from Kentish Town and Caledonian Road. The house is also well placed for access to the Eurostar terminal at St Pancras International.
Council Tax Band: G
- COUNCIL TAXA payment made to your local authority in order to pay for local services like schools, libraries, and refuse collection. The amount you pay depends on the value of the property.Read more about council Tax in our glossary page.
- Band: G
- PARKINGDetails of how and where vehicles can be parked, and any associated costs.Read more about parking in our glossary page.
- Yes
- GARDENA property has access to an outdoor space, which could be private or shared.
- Yes
- ACCESSIBILITYHow a property has been adapted to meet the needs of vulnerable or disabled individuals.Read more about accessibility in our glossary page.
- Ask agent
Camden Mews, London NW1
NEAREST STATIONS
Distances are straight line measurements from the centre of the postcode- Camden Road Station0.5 miles
- Kentish Town Station0.5 miles
- Caledonian Road Station0.6 miles



"Nowhere has mastered the art of showing off the most desirable homes for both buyers and casual browsers alike than The Modern House, the cult British real-estate agency."
Vogue
"I have worked with The Modern House on the sale of five properties and I can't recommend them enough. It's rare that estate agents really 'get it' but The Modern House are like no other agents - they get it!"
Anne, Seller
"The Modern House has transformed our search for the perfect home."
The Financial Times
"The Modern House revolutionised property purchasing when it launched in 2005, establishing its reputation as the estate agent of choice for those who place great importance on design and good service."
Living Etc.
"It has been such a refreshingly enjoyable experience. Everyone we dealt with was knowledgable, charming and super diligent. They have a highly tuned understanding of living spaces and how people connect with them. Matching properties with the right buyers is an experience that feels like thoughtful curation."
Paul, Seller
Notes
Staying secure when looking for property
Ensure you're up to date with our latest advice on how to avoid fraud or scams when looking for property online.
Visit our security centre to find out moreDisclaimer - Property reference TMH81427. The information displayed about this property comprises a property advertisement. Rightmove.co.uk makes no warranty as to the accuracy or completeness of the advertisement or any linked or associated information, and Rightmove has no control over the content. This property advertisement does not constitute property particulars. The information is provided and maintained by The Modern House, London. Please contact the selling agent or developer directly to obtain any information which may be available under the terms of The Energy Performance of Buildings (Certificates and Inspections) (England and Wales) Regulations 2007 or the Home Report if in relation to a residential property in Scotland.
*This is the average speed from the provider with the fastest broadband package available at this postcode. The average speed displayed is based on the download speeds of at least 50% of customers at peak time (8pm to 10pm). Fibre/cable services at the postcode are subject to availability and may differ between properties within a postcode. Speeds can be affected by a range of technical and environmental factors. The speed at the property may be lower than that listed above. You can check the estimated speed and confirm availability to a property prior to purchasing on the broadband provider's website. Providers may increase charges. The information is provided and maintained by Decision Technologies Limited. **This is indicative only and based on a 2-person household with multiple devices and simultaneous usage. Broadband performance is affected by multiple factors including number of occupants and devices, simultaneous usage, router range etc. For more information speak to your broadband provider.
Map data ©OpenStreetMap contributors.





