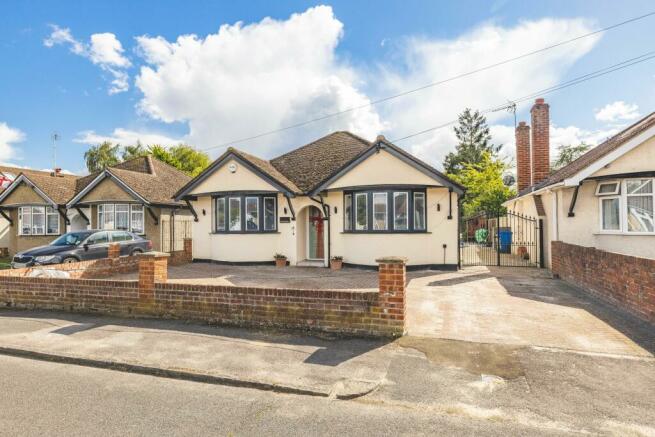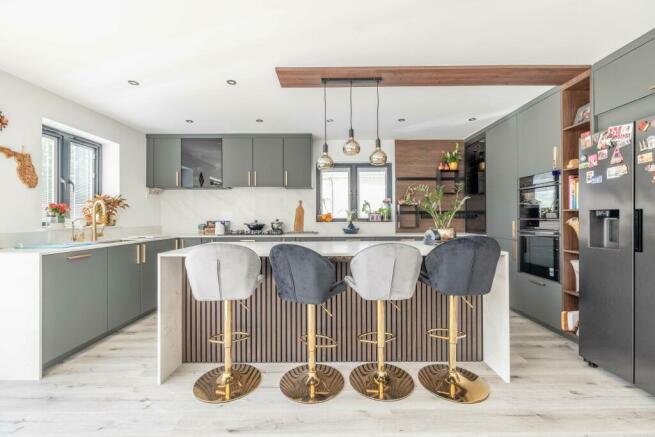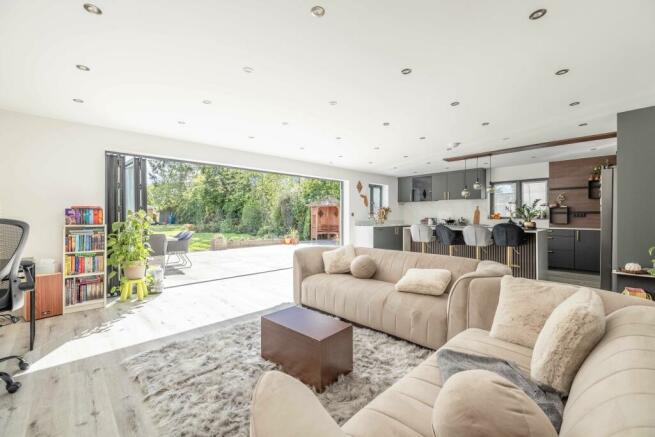St Andrews Crescent, , Windsor

Letting details
- Let available date:
- Now
- Deposit:
- £3,750A deposit provides security for a landlord against damage, or unpaid rent by a tenant.Read more about deposit in our glossary page.
- Min. Tenancy:
- 6 months How long the landlord offers to let the property for.Read more about tenancy length in our glossary page.
- Let type:
- Long term
- Furnish type:
- Unfurnished
- Council Tax:
- Ask agent
- PROPERTY TYPE
Detached Bungalow
- BEDROOMS
3
- BATHROOMS
1
- SIZE
Ask agent
Key features
- New To The Rental Market
- Council Tax - BAND E
- Open Plan Living
- Underfloor Heating
- Large Rear Garden
- Driveway Parking
- Finished to a high standard
- Newly refurbished
- MUST VIEW!
- EPC RATING - C
Description
Open Plan Living
8.08m ( 26'7'') x 5.04m ( 16'7'')
Kitchen (Ground Floor)
Beautifully finished with range of eye and base level units with complimentary work surfaces over also benefitting from a functional island with breakfast bar seating area. Sink with drainer and mixer tap. The kitchen boasts high end appliances including oven, microwave, two dishwashers, and gas hob with extractor over. American style fridge freezer with an additional drinks/wine cooler. Side aspect window and power points.
Lounge (Ground Floor)
Spacious open plan lounge area with underfloor heating, wooden effect flooring and power points. Bi-folding doors that fully open providing access out into the garden.
Utility Area (Ground Floor)
2.03m ( 6'8'') x 3.00m ( 9'11'')
Fitted storage housing the washing machine, hot water tank and ample storage.
W.C. (Ground Floor)
Low level W.C. With wash hand basin and side partly tiled.
Shower Room (Ground Floor)
Spacious walk in shower cubicle, wash hand basin in a vanity unit and low level W.C. Underfloor heating, side aspect window and tiled throughout.
Bedroom One (Ground Floor)
3.07m ( 10'1'') x 4.00m ( 13'2'')
Front aspect window, fitted wardrobe and vanity unit, underfloor heading, wood effect flooring and power points.
Bedroom Two (Ground Floor)
3.00m ( 9'11'') x 3.07m ( 10'1'')
Front aspect window, fitted wardrobes, underfloor heating, wood effect flooring and power points.
Bedroom Three (Ground Floor)
Side aspect window, underfloor heating, wood effect flooring and power points.
Garden (Ground Floor)
Well presented 120 ft south facing garden with newly laid large patio area with laid to lawn and shrub borders. Two storage sheds and side access.
Driveway
Ample off road parking provided.
Brochures
Property Brochure- COUNCIL TAXA payment made to your local authority in order to pay for local services like schools, libraries, and refuse collection. The amount you pay depends on the value of the property.Read more about council Tax in our glossary page.
- Ask agent
- PARKINGDetails of how and where vehicles can be parked, and any associated costs.Read more about parking in our glossary page.
- No disabled parking,No permit,Not allocated
- GARDENA property has access to an outdoor space, which could be private or shared.
- Yes
- ACCESSIBILITYHow a property has been adapted to meet the needs of vulnerable or disabled individuals.Read more about accessibility in our glossary page.
- Ask agent
St Andrews Crescent, , Windsor
NEAREST STATIONS
Distances are straight line measurements from the centre of the postcode- Windsor & Eton Central Station1.3 miles
- Windsor & Eton Riverside Station1.5 miles
- Datchet Station2.5 miles
Notes
Staying secure when looking for property
Ensure you're up to date with our latest advice on how to avoid fraud or scams when looking for property online.
Visit our security centre to find out moreDisclaimer - Property reference 4627. The information displayed about this property comprises a property advertisement. Rightmove.co.uk makes no warranty as to the accuracy or completeness of the advertisement or any linked or associated information, and Rightmove has no control over the content. This property advertisement does not constitute property particulars. The information is provided and maintained by Horler & Associates, Windsor. Please contact the selling agent or developer directly to obtain any information which may be available under the terms of The Energy Performance of Buildings (Certificates and Inspections) (England and Wales) Regulations 2007 or the Home Report if in relation to a residential property in Scotland.
*This is the average speed from the provider with the fastest broadband package available at this postcode. The average speed displayed is based on the download speeds of at least 50% of customers at peak time (8pm to 10pm). Fibre/cable services at the postcode are subject to availability and may differ between properties within a postcode. Speeds can be affected by a range of technical and environmental factors. The speed at the property may be lower than that listed above. You can check the estimated speed and confirm availability to a property prior to purchasing on the broadband provider's website. Providers may increase charges. The information is provided and maintained by Decision Technologies Limited. **This is indicative only and based on a 2-person household with multiple devices and simultaneous usage. Broadband performance is affected by multiple factors including number of occupants and devices, simultaneous usage, router range etc. For more information speak to your broadband provider.
Map data ©OpenStreetMap contributors.



