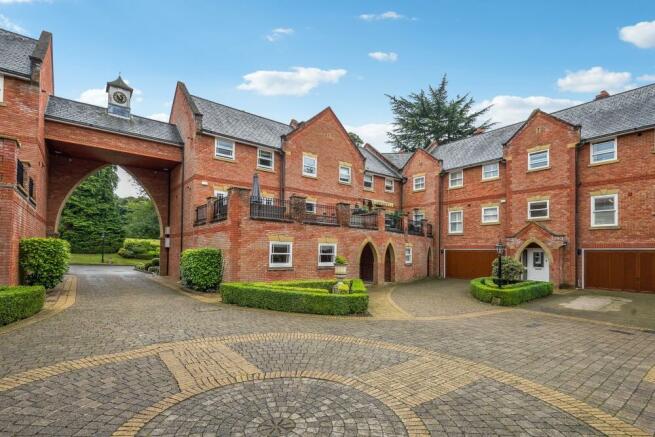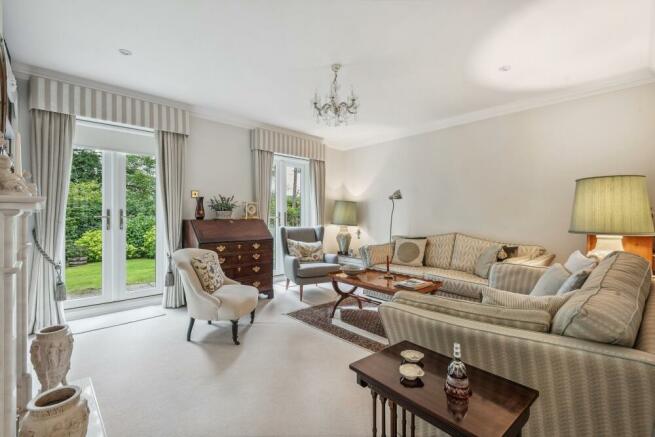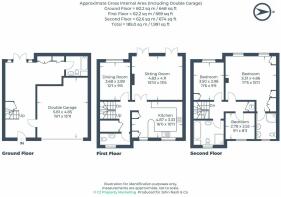
Amersham Road, Chalfont St Giles, HP8

- BEDROOMS
3
- BATHROOMS
4
- SIZE
Ask agent
- TENUREDescribes how you own a property. There are different types of tenure - freehold, leasehold, and commonhold.Read more about tenure in our glossary page.
Ask agent
Key features
- IMMACULATELY PRESENTED TOWNHOUSE
- SET IN 7 ACRES OF COMMUNAL GROUNDS
- WITHIN WALKING DISTANCE OF CHALFONT ST GILES VILLAGE
- TWO CAR GARAGE
- BRIGHT AND SPACIOUS KITCHEN/DINER
- MODERN AND CONTEMPORARY BATHROOMS
- VIEWS OVER THE MISBOURNE VALLEY
Description
An immaculately presented townhouse set within easy reach of the picturesque village centre. The excellent well-planned accommodation is arranged on three floors with views over the Misbourne Valley all set in communal grounds of 7 acres
Covered Entrance Porch
Brick flooring, half glazed door to:
Reception Hall
Two radiators, storage cupboard under stairs, full height triple wardrobe cupboard, BT point, glazed double doors and side screens to enclosed patio, door to garage and door to:
Bathroom
Fully tiled panelled bath with mixer taps and hand shower attachment, Aqualisa shower unit with shower screen, pedestal wash hand basin, WC, part tiled walls, ladder radiator, shaver point, ceramic tiled flooring, extractor fan, downlights.
Oak staircase to:
FIRST FLOOR and Landing
Video entry for main gate, radiator, deep coats cupboard, wall thermostat, staircase to second floor.
Cloakroom
WC, wash hand basin with tiled splashback and fitted mirror, ceramic tiled flooring, radiator.
Sitting Room & Dining Room
Marble fireplace and hearth, fitted gas fire, store cupboards to either side with fitted shelving, radiator, TV aerial point, two pairs of glazed casement doors leading to patio and communal gardens,.
Dining Room
Radiator, views over the gardens
Kitchen/Breakfast
Stainless steel sink unit set in granite worktop extending to incorporate Siemens electric hob unit, excellent range of floor and wall units , integrated dishwasher, corner carousel units, worktop to incorporate breakfast bar, matching unit with integrated full height refrigerator and freezer, double oven, microwave, utility cupboard with plumbing for washing machine and tumble dryer, further unit with matching granite worktop, excellent range of store cupboards and shelving, BT point, ceramic tiled flooring, gas fired boiler with timer control,
SECOND FLOOR - Landing
Video entry for main gate, access to extensive loft space with extendable ladder, partly boarded, insulated and electric light point. Linen cupboard.
Master Suite of Bedroom 1
Double built-in wardrobe cupboard, range of store cupboards with bed recess and store cupboards over, matching dressing top with drawer stacks below, radiator, TV point, door to:
En- Suite Shower Room Fully tiled shower stall with curved screen, WC with concealed flushing unit, twin wash hand basins set in vanitory surround with cupboards below, two matching mirrored medicine cabinets above with touch lighting, fully tiled walls, ceramic tiled flooring, chromium heated towel rail,
Bedroom 2 & Bedroom 3/Study
Built-in wardrobe cupboard with matching dressing unit with drawer stack to one side and two bedside cabinets, radiator.
Bedroom 3/Study
Radiator, BT point
Bathroom
White suite of panelled bath with mixer taps and hand shower attachment, fully tiled shower stall with curved screen, bidet, WC, wash hand basin with cupboard below, mirrored medicine cabinet, half tiled walls, shaver point, ladder radiator.
OUTSIDE
Two Car Garage Automatic up and over door, gas meter and electric consumer unit, mains stop cock, power point and strip lighting.
Gardens The grounds are approached through electrically operated entrance gates to the communal gardens extending to seven acres including manicured lawns, tennis court and wooded areas.
Tenure Freehold
Maintenance charges £5,000.00 per annum to include, building insurance, external painting, gardening, gutter and window cleaning.
Brochures
Brochure 1- COUNCIL TAXA payment made to your local authority in order to pay for local services like schools, libraries, and refuse collection. The amount you pay depends on the value of the property.Read more about council Tax in our glossary page.
- Ask agent
- PARKINGDetails of how and where vehicles can be parked, and any associated costs.Read more about parking in our glossary page.
- Yes
- GARDENA property has access to an outdoor space, which could be private or shared.
- Yes
- ACCESSIBILITYHow a property has been adapted to meet the needs of vulnerable or disabled individuals.Read more about accessibility in our glossary page.
- Ask agent
Amersham Road, Chalfont St Giles, HP8
NEAREST STATIONS
Distances are straight line measurements from the centre of the postcode- Chalfont & Latimer Station2.1 miles
- Chorleywood Station2.5 miles
- Seer Green Station2.6 miles



John Nash & Co are an independent Estate Agency, established in 1973. We are the oldest established independent agency in the town, and offer a wide range of residential and commercial properties for sale and to let in Amersham and the surrounding areas. We also carry out a full range of professional practices including surveys and valuations and are able to offer a finder's service to purchasers looking for a specific property.
Notes
Staying secure when looking for property
Ensure you're up to date with our latest advice on how to avoid fraud or scams when looking for property online.
Visit our security centre to find out moreDisclaimer - Property reference 28181383. The information displayed about this property comprises a property advertisement. Rightmove.co.uk makes no warranty as to the accuracy or completeness of the advertisement or any linked or associated information, and Rightmove has no control over the content. This property advertisement does not constitute property particulars. The information is provided and maintained by John Nash & Co., Amersham. Please contact the selling agent or developer directly to obtain any information which may be available under the terms of The Energy Performance of Buildings (Certificates and Inspections) (England and Wales) Regulations 2007 or the Home Report if in relation to a residential property in Scotland.
*This is the average speed from the provider with the fastest broadband package available at this postcode. The average speed displayed is based on the download speeds of at least 50% of customers at peak time (8pm to 10pm). Fibre/cable services at the postcode are subject to availability and may differ between properties within a postcode. Speeds can be affected by a range of technical and environmental factors. The speed at the property may be lower than that listed above. You can check the estimated speed and confirm availability to a property prior to purchasing on the broadband provider's website. Providers may increase charges. The information is provided and maintained by Decision Technologies Limited. **This is indicative only and based on a 2-person household with multiple devices and simultaneous usage. Broadband performance is affected by multiple factors including number of occupants and devices, simultaneous usage, router range etc. For more information speak to your broadband provider.
Map data ©OpenStreetMap contributors.





