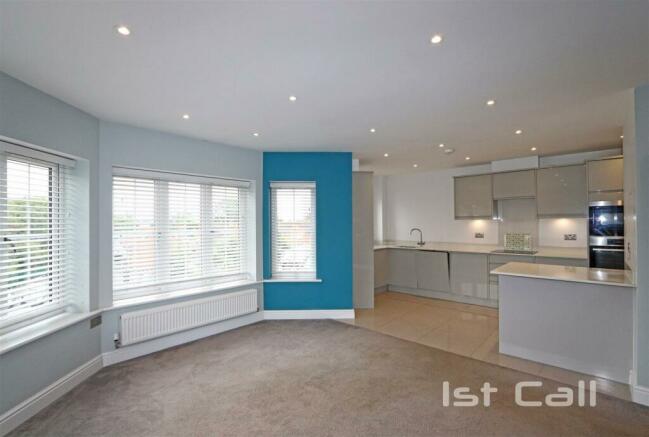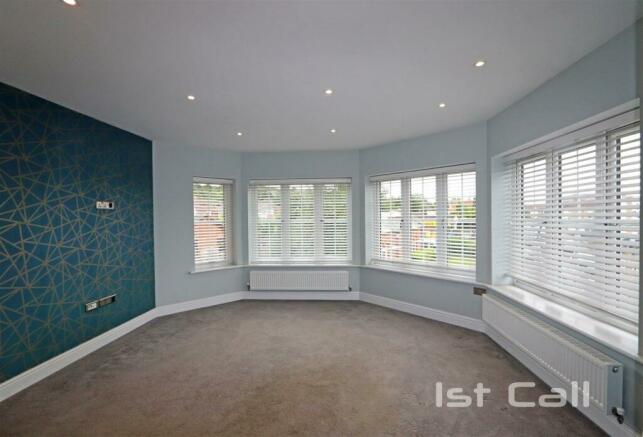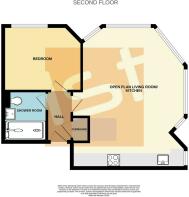High Road, Benfleet

- PROPERTY TYPE
Flat
- BEDROOMS
1
- BATHROOMS
1
- SIZE
636 sq ft
59 sq m
Key features
- Stunning One Bedroom Top Floor Apartment
- High Quality Finish Throughout
- Spacious Open Plan Lounge/ Kitchen
- Integrated Appliances
- Double Bedroom
- Fully Tiled Shower Room
- Gas Central Heating
- Fully Double Glazed
- Allocated Parking Space
- EPC Rating 'B'
Description
Accommodation Comprising - Front door with video entryphone system providing access to a large communal entrance lobby with seating and providing lift and stairwell access to the second floor landing. Own front door to...
Entrance Hall - Radiator, large built in storage cupboard, video entryphone, smooth plastered ceiling with inset spotlights, oak veneered doors providing access to...
Lounge/ Kitchen - 6.65m x 4.88m max overall (21'10 x 16' max overall -
Living Area - A bright and airy living space with a variety of double glazed windows to side and front aspects, two radiators, smooth plastered ceiling with inset spotlights, open plan to...
Kitchen - Fitted with a comprehensive range of modern grey high gloss base units with quartz working surfaces over, inset stainless steel sink unit, integrated electric hob with concealed extractor hood over, separate integrated oven and microwave, integrated fridge/ freezer, dishwasher and washer dryer, matching range of wall mounted units, tall pantry cupboard housing gas central heating & hot water boiler, breakfast bar, tiled flooring, smooth plastered ceiling with inset spotlights, double glazed window to front...
Bedroom - 3.68m x 3.05m (12'1 x 10') - Double glazed window to side, radiator, smooth plastered ceiling with loft access and inset spotlights...
Shower Room - Fully tiled with suite comprising large walk in shower cubicle with glazed screen, vanity wash hand basin, low level W.C., heated towel rail, smooth plastered ceiling with inset spotlights and extractor fan...
Externally - Communal courtyard style garden mostly paved with central raised planter, gate providing access to car park...
Parking - Residents car park with one allocated parking space for the flat...
Brochures
High Road, BenfleetFull EPC ReportKey Facts For BuyersBrochure- COUNCIL TAXA payment made to your local authority in order to pay for local services like schools, libraries, and refuse collection. The amount you pay depends on the value of the property.Read more about council Tax in our glossary page.
- Band: B
- PARKINGDetails of how and where vehicles can be parked, and any associated costs.Read more about parking in our glossary page.
- Communal
- GARDENA property has access to an outdoor space, which could be private or shared.
- Yes
- ACCESSIBILITYHow a property has been adapted to meet the needs of vulnerable or disabled individuals.Read more about accessibility in our glossary page.
- Lift access
High Road, Benfleet
NEAREST STATIONS
Distances are straight line measurements from the centre of the postcode- Benfleet Station0.6 miles
- Pitsea Station2.4 miles
- Rayleigh Station3.0 miles

Notes
Staying secure when looking for property
Ensure you're up to date with our latest advice on how to avoid fraud or scams when looking for property online.
Visit our security centre to find out moreDisclaimer - Property reference 33377903. The information displayed about this property comprises a property advertisement. Rightmove.co.uk makes no warranty as to the accuracy or completeness of the advertisement or any linked or associated information, and Rightmove has no control over the content. This property advertisement does not constitute property particulars. The information is provided and maintained by 1st Call Sales & Lettings, Southend. Please contact the selling agent or developer directly to obtain any information which may be available under the terms of The Energy Performance of Buildings (Certificates and Inspections) (England and Wales) Regulations 2007 or the Home Report if in relation to a residential property in Scotland.
*This is the average speed from the provider with the fastest broadband package available at this postcode. The average speed displayed is based on the download speeds of at least 50% of customers at peak time (8pm to 10pm). Fibre/cable services at the postcode are subject to availability and may differ between properties within a postcode. Speeds can be affected by a range of technical and environmental factors. The speed at the property may be lower than that listed above. You can check the estimated speed and confirm availability to a property prior to purchasing on the broadband provider's website. Providers may increase charges. The information is provided and maintained by Decision Technologies Limited. **This is indicative only and based on a 2-person household with multiple devices and simultaneous usage. Broadband performance is affected by multiple factors including number of occupants and devices, simultaneous usage, router range etc. For more information speak to your broadband provider.
Map data ©OpenStreetMap contributors.




