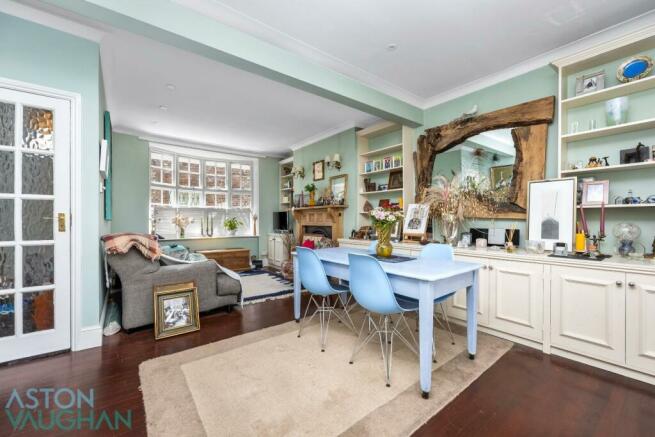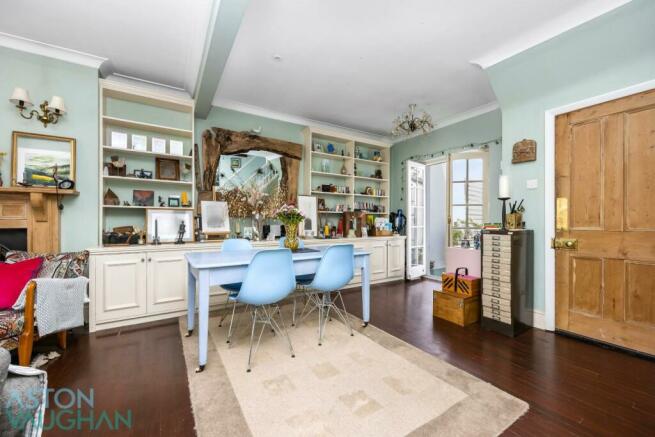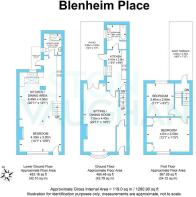
Blenheim Place, Brighton

- PROPERTY TYPE
Terraced
- BEDROOMS
3
- BATHROOMS
2
- SIZE
1,280 sq ft
119 sq m
- TENUREDescribes how you own a property. There are different types of tenure - freehold, leasehold, and commonhold.Read more about tenure in our glossary page.
Freehold
Key features
- 3-bedroom, 2-bathroom, 3-storey home in Brighton’s historic North Laine
- Period features throughout.
- Roof terrace and courtyard gardens
- Versatile layout with potential to create a self-contained 1-bedroom apartment or studio on the lower ground floor.
- Close to the city centre and Brighton Beach
- Excellent transport links with buses stopping nearby and Brighton Station within walking distance.
- Potential to add value.
- Excellent school catchment.
Description
Set in the cultural heart of Brighton, just a few minutes from Brighton Station, close to the fashionable North Laine; this deceptively spacious and stylish three-bedroom Regency townhouse is a hidden gem. Not only does it provide versatile living space in a superb location, but the potential is there to use the lower floor to generate an extra income from its self-contained studio apartment with its own street entrance. This could of course be incorporated as one, three-storey dwelling as the staircase has been retained and the potential for reconfiguration is huge. There is a wealth of period features throughout each floor, combined with a stylish palette and modern fittings to create a homely space to return home to each day. It also boasts a sunny roof terrace and private courtyard patio, plus the Pavilion Gardens are a mere stroll away if you need to stretch your legs
.
This pedestrianised street is nicely tucked away from the hubbub of Grand Parade. As with many properties in this historic area, this sweet terrace of homes have retained their character and charm since being built in 1840. They bear architectural detailing of the period with plasterwork features and wide, multi-pane bow windows which have been picked out in white against the pale lilac façade.
You can enter down a few steps to the lower ground floor, or up a few steps to the raised ground floor entrance, depending on how you are using the space. Starting with the latter, you are welcomed first into an entrance hall, and then to the first living room to the right. From here it is clear the house is far more spacious than its sweet exterior implies, stretching back through the kitchen and bathroom with gracefully high ceilings. French doors make the space double aspect, opening to a delightful courtyard garden where natural light streams in from the south through the bow window, dressed in café shutters for added privacy. There is an open gas fire to warm you during the cooler months, and ample space for comfortable seating and formal dining in each side of the room. In keeping with the period of the property, traditional bookshelves and cabinets have been built-in along the westerly wall, and the floors are wooden throughout.
Easily accessible from the dining area; the kitchen has bespoke, retro furnishings forming freestanding units, into which the sink and other appliances have been fitted. Some pieces are vintage and therefore negotiable as to whether they will stay, but being moveable, this room could just as easily be used as a study with the main kitchen downstairs
To the rear of the house, the bathroom has a contemporary finish with urban concrete wall tiles alongside those in a print alongside the shower over the bath. From the kitchen you also have access to the patio area which has a glass floor panel bringing light down to the lower level, but also has plenty of space for dining alfresco during the summer.
A lockable door leads from the kitchen to the lower ground floor staircase where the studio flat is currently being used as a successful holiday let. This is a fantastic size with clearly defined areas for sleeping, relaxing and dining. Partially open to the room is the beautifully designed kitchen which is on trend with white units topped with bamboo worktops. Below these, the dishwasher, fridge and freezer have been integrated, while space has been left for a washing machine and a cooker, lit from above by the vast skylight. Another chic shower room sits at the far end with a wet room style shower and plenty of storage, plus there is access to a lower ground patio if need be.
Returning upstairs and to the first-floor landing, the generous roof terrace is a delightful urban escape, with views over rooftops to the east and west and a seating area bathed in sunshine. This can be seen from bedroom two which also overlooks the patio garden and is a double room with a calming décor and plush carpet underfoot. This is also found in the master bedroom spanning the front of the house and has two full height wardrobes built into the alcoves. Sharing the southerly orientation of the living room below, this is a tranquil and sunny room, and being peacefully positioned away from the traffic of the city ensures you a restful night’s sleep.
Brochures
Brochure 1Brochure- COUNCIL TAXA payment made to your local authority in order to pay for local services like schools, libraries, and refuse collection. The amount you pay depends on the value of the property.Read more about council Tax in our glossary page.
- Band: C
- PARKINGDetails of how and where vehicles can be parked, and any associated costs.Read more about parking in our glossary page.
- Ask agent
- GARDENA property has access to an outdoor space, which could be private or shared.
- Yes
- ACCESSIBILITYHow a property has been adapted to meet the needs of vulnerable or disabled individuals.Read more about accessibility in our glossary page.
- Ask agent
Blenheim Place, Brighton
NEAREST STATIONS
Distances are straight line measurements from the centre of the postcode- Brighton Station0.3 miles
- London Road (Brighton) Station0.7 miles
- Preston Park Station1.5 miles
Created by award winning owners and directors Talitha Burgess, David Vaughan and Justin Webb, Aston Vaughan fuses lettings, sales and site development for a comprehensive service focused entirely on you and your needs.
Bringing 60 years of collective experience, extensive contacts both local and international and a hand- picked, dedicated team, we attract the best homes available to buy or to let in the vibrant city of Brighton and Hove, along the Southeast coast - and beyond.
We reach the right buyers or tenants for you, wherever they are, through strategic, targeted campaigns that put your property firmly in the spotlight.
A one stop shop, our dedicated sales department can help to find your dream home, from the precious first buy to the luxury mansion. We can answer queries re auctions or commercial properties, and can advise on value, planning and site development. We believe in forming a professional relationship with our clients, so we understand exactly what you want and with good local contacts, we can recommend solicitors and independent financial advisors.
Our dynamic, creative marketing with professional photography and clear copy captures attention, and we firmly believe in being a valuable asset to our clients during the sales, lettings or investment process offering continuity, accuracy and accountability in all transactions. Aston Vaughan aims to be your first choice of agent - whenever you need us.
Talitha Burgess: National Landlords Association Young Woman in Property of the Year David Vaughan: Regional & National Awards for Best Estate Agent in the UK Justin Webb: Real estate finance and BTR, PRS and residential development lawyer, SRA
Notes
Staying secure when looking for property
Ensure you're up to date with our latest advice on how to avoid fraud or scams when looking for property online.
Visit our security centre to find out moreDisclaimer - Property reference 33377948. The information displayed about this property comprises a property advertisement. Rightmove.co.uk makes no warranty as to the accuracy or completeness of the advertisement or any linked or associated information, and Rightmove has no control over the content. This property advertisement does not constitute property particulars. The information is provided and maintained by Aston Vaughan, Brighton. Please contact the selling agent or developer directly to obtain any information which may be available under the terms of The Energy Performance of Buildings (Certificates and Inspections) (England and Wales) Regulations 2007 or the Home Report if in relation to a residential property in Scotland.
*This is the average speed from the provider with the fastest broadband package available at this postcode. The average speed displayed is based on the download speeds of at least 50% of customers at peak time (8pm to 10pm). Fibre/cable services at the postcode are subject to availability and may differ between properties within a postcode. Speeds can be affected by a range of technical and environmental factors. The speed at the property may be lower than that listed above. You can check the estimated speed and confirm availability to a property prior to purchasing on the broadband provider's website. Providers may increase charges. The information is provided and maintained by Decision Technologies Limited. **This is indicative only and based on a 2-person household with multiple devices and simultaneous usage. Broadband performance is affected by multiple factors including number of occupants and devices, simultaneous usage, router range etc. For more information speak to your broadband provider.
Map data ©OpenStreetMap contributors.





