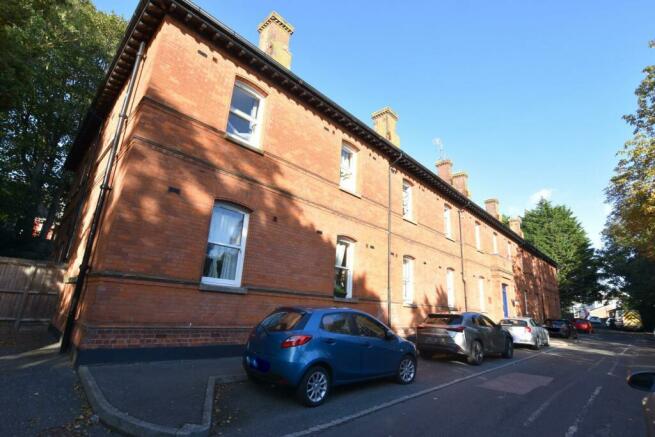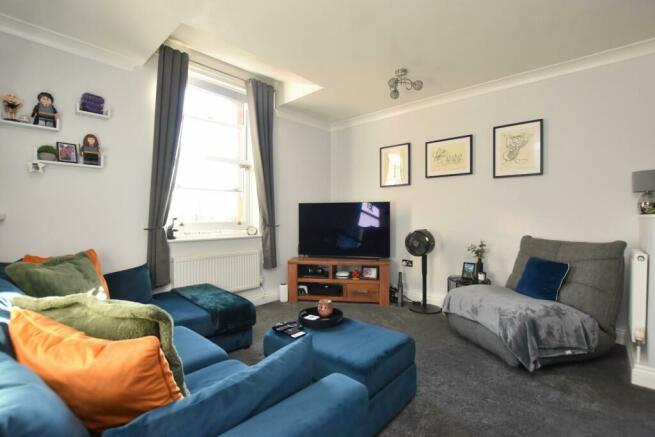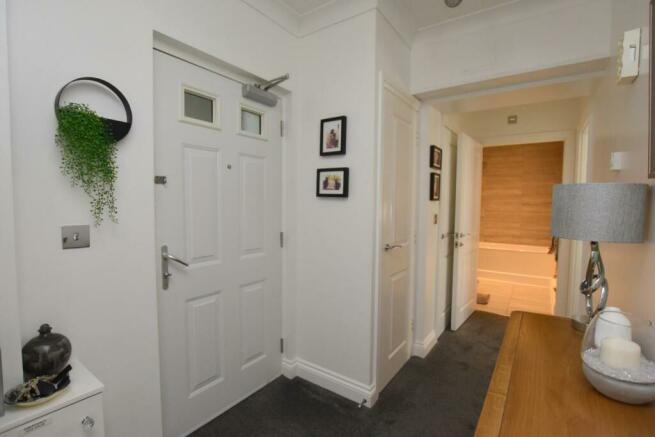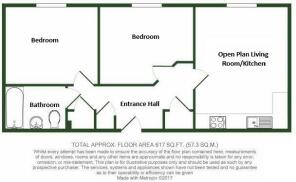
Sir John Moore Avenue, Hythe

- PROPERTY TYPE
Flat
- BEDROOMS
2
- BATHROOMS
1
- SIZE
Ask agent
Key features
- Modern First Floor Apartment
- Handsome Period Building
- Immaculately Presented
- Open Plan Living Space
- Modern Fitted Kitchen
- Two Double Bedrooms
- Luxury Bathroom
- Sea Views
- Close To Amenities
Description
Located conveniently within walking distance of Hythe high street, with an excellent selection of local shops and restaurants as well as amenities including doctors' surgeries, dentists, hairdressers, and library within easy reach. The town also boasts Sainsbury's, Aldi and Waitrose stores. The delightful Royal Military Canal, beach and seafront promenade are also within level walking distance. Primary schooling is located just off nearby Hythe's green with secondary schooling available in Saltwood, while grammar schools for both boys and girls are available in nearby Folkestone. Sandling main line railway station, the M20 motorway, Channel Tunnel terminal and Port of Dover are also easily accessed by car. High speed rail services are available from Folkestone West station being approximately fifteen minutes away by car and offering regular fast services to London, St. Pancras in just over fifty minutes. The local area also offers a selection of golf courses including the Hythe Imperial, Sene Park and Etchinghill.
Ground Floor: -
Communal Entrance Hall - With stairs to first floor.
First Floor: -
Private Entrance Hall 17'7 X 5'7 - With composite entrance door with double glazed upper panels, video entry phone, cupboard housing wall-mounted Glow Worm gas-fired combination boiler, cloaks cupboard with double hanging rail and consumer unit, additional shelved store cupboard, heating thermostat, coved ceiling, radiator.
Open Plan Living Space 16'5 X 12'6 - Comprising a living/dining area with a front aspect UPVC double glazed sash window enjoying a view of the surrounding area and distant sea views across the bay to Dungeness, coved ceiling, two radiators, opening to a modern fitted kitchen with a matching range of matt grey store cupboards and drawers, wood effect rolltop work surfaces with tiled splashbacks and concealed lighting over, inset one and a half bowl stainless steel sink/drainer with mixer tap over, four ring gas hob with extractor canopy over and recently fitted electric oven under, space and plumbing for washing machine and dishwasher, space for fridge/freezer, recessed downlighters, vinyl tiled flooring.
Bedroom 12'6 X 10'10 - With front aspect UPVC double glazed sash window enjoying a view of the local area and distant sea glimpses, coved ceiling, radiator.
Bedroom 12'6 X 10'6 (Max Points) - With front aspect UPVC double glazed sash window enjoying a view of the local area and distant sea glimpses, coved ceiling, radiator.
Bathroom 8'1 X 5'8 - A modern white suite comprising a bath with mixer tap, wall-mounted rainfall shower, separate handheld shower attachment and folding shower screen over, tiled walls over bath, wash hand basin with mixer tap and tiled splashback over and white gloss finish drawer under, fitted bathroom mirror with integral lighting, WC, chrome effect heated towel rail, tiled floor, recessed downlighters, extractor fan.
Outside: - There is communal garden and terrace to the rear of the building with a bike store, and a bin store to the side.
Lease: - We have been advised by the owner that there is a 125 year lease from 1st January 2015.
Brochures
Sir John Moore Avenue, HytheBrochure- COUNCIL TAXA payment made to your local authority in order to pay for local services like schools, libraries, and refuse collection. The amount you pay depends on the value of the property.Read more about council Tax in our glossary page.
- Band: B
- PARKINGDetails of how and where vehicles can be parked, and any associated costs.Read more about parking in our glossary page.
- Ask agent
- GARDENA property has access to an outdoor space, which could be private or shared.
- Ask agent
- ACCESSIBILITYHow a property has been adapted to meet the needs of vulnerable or disabled individuals.Read more about accessibility in our glossary page.
- Ask agent
Sir John Moore Avenue, Hythe
NEAREST STATIONS
Distances are straight line measurements from the centre of the postcode- Sandling Station1.3 miles
- Westenhanger Station2.2 miles
- Channel Tunnel Terminal Station2.9 miles

Mapps Estates offer a new, enthusiastic and fresh approach to estate agency with low selling fees and customer service second to none!
Mapps Estates is run by Jonathan Mapp who has over 16 years' experience in selling properties in your area. We cover Hythe, Folkestone, Romney Marsh, Ashford and all surrounding areas. Jonathan works closely with solicitors, mortgage advisors, and all parties to ensure a smooth and prompt progression of sale.
Being independently owned, we can offer the flexibility to work with all customer requirements giving a professional, personalized service tailored for you. For Jonathan, customer service is one of the most important aspects of the property industry. He is confident that when it comes to selling your home, he has it just right. His work ethos is to treat all clients as he would want to be treated himself, and truly prides himself on impeccable customer service. He is passionate about his work and will be with you every step of your journey, from start all the way to the handing over of keys on completion. Mapps Estates 'will go the extra mile'.
Mapps Estates, The Route To Your Perfect Move!
Notes
Staying secure when looking for property
Ensure you're up to date with our latest advice on how to avoid fraud or scams when looking for property online.
Visit our security centre to find out moreDisclaimer - Property reference 33377585. The information displayed about this property comprises a property advertisement. Rightmove.co.uk makes no warranty as to the accuracy or completeness of the advertisement or any linked or associated information, and Rightmove has no control over the content. This property advertisement does not constitute property particulars. The information is provided and maintained by Mapps Estates, Dymchurch. Please contact the selling agent or developer directly to obtain any information which may be available under the terms of The Energy Performance of Buildings (Certificates and Inspections) (England and Wales) Regulations 2007 or the Home Report if in relation to a residential property in Scotland.
*This is the average speed from the provider with the fastest broadband package available at this postcode. The average speed displayed is based on the download speeds of at least 50% of customers at peak time (8pm to 10pm). Fibre/cable services at the postcode are subject to availability and may differ between properties within a postcode. Speeds can be affected by a range of technical and environmental factors. The speed at the property may be lower than that listed above. You can check the estimated speed and confirm availability to a property prior to purchasing on the broadband provider's website. Providers may increase charges. The information is provided and maintained by Decision Technologies Limited. **This is indicative only and based on a 2-person household with multiple devices and simultaneous usage. Broadband performance is affected by multiple factors including number of occupants and devices, simultaneous usage, router range etc. For more information speak to your broadband provider.
Map data ©OpenStreetMap contributors.





