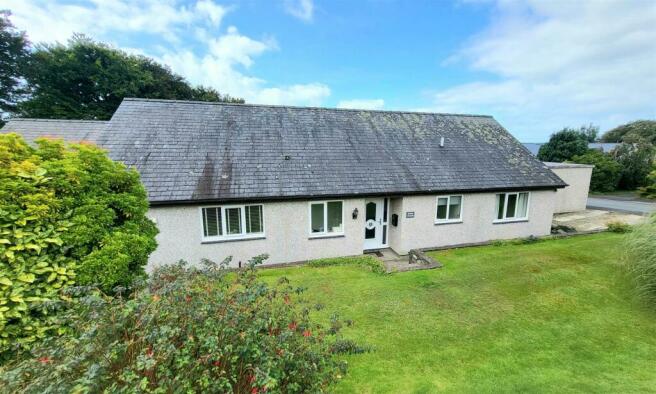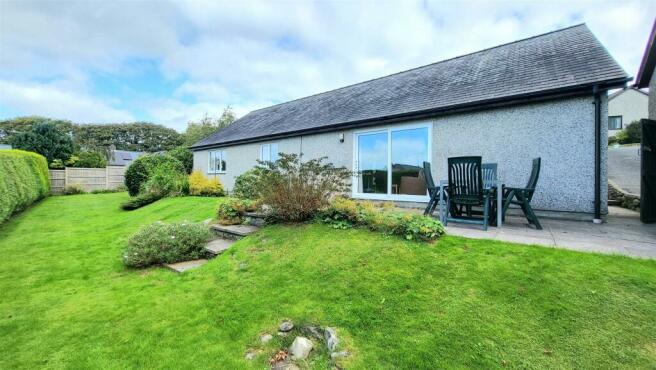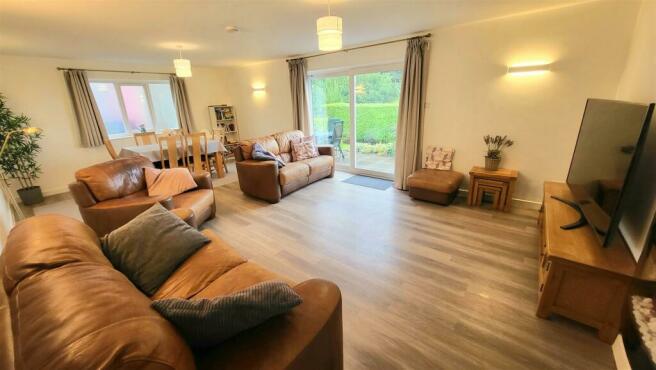Glan Ysgethin, Talybont

- PROPERTY TYPE
Detached Bungalow
- BEDROOMS
4
- BATHROOMS
1
- SIZE
Ask agent
- TENUREDescribes how you own a property. There are different types of tenure - freehold, leasehold, and commonhold.Read more about tenure in our glossary page.
Freehold
Key features
- Spacious and light detached bungalow which has undergone a complete programme of renovation and stylish updates
- 4 Bedrooms
- Generous corner plot with mature garden, rich in planting
- Private external spaces with far reaching sea views - perfect for family gatherings and daily life
- Garage and off road parking
- Highly sought after location
- Far reaching sea views and perfect sun sets
Description
Situated on a corner plot, this bungalow offers stunning sea views that will take your breath away. Imagine waking up to the soothing sound of the waves and enjoying your morning coffee with a picturesque backdrop.
Parking will never be an issue with space for up to three vehicles, making it convenient for both residents and guests. The large rooms throughout the property provide endless possibilities for creating your dream living space.
Don't miss out on the opportunity to make this spacious detached bungalow your new home. Contact us today to arrange a viewing and start envisioning the life you could lead in this wonderful property.
Accommodation comprises: ( all measurements are approximate )
Entrance door into
Hallway - Laminate flooring, electric storage heater, doors into
Lounge - 4.46m x 7.37m (14'7" x 24'2") - Sliding patio doors with lovely sea views leading to rear garden, electric wall fire, laminate flooring, obscured window to side
Kitchen - 3.05m x 3.39m (10'0" x 11'1") - Fitted with stylish wall and base units including stainless steel sink and drainer unit, integrated fridge/freezer, eye level electric cooker, electric induction hob with extractor fan above, integrated dishwasher, wooden worktops, window to front, laminate flooring, open to
Utility Room - 3.20m x 1.66 (10'5" x 5'5") - Space and plumbing for washing machine, space for tumble dryer, under counter fridge, further wall and base units, door leading to outside
Bedroom 4/Study - 1.93 x 1.95 (6'3" x 6'4") - Fitted carpet, electric storage heater, window to front
Inner Hallway - Large airing cupboard housing hot water cylinder, loft access, doors into
Bedroom 3 - 3.36 x 3.75 (11'0" x 12'3") - Fitted carpet, electric storage heater, window to rear with sea views
Bedroom 2 ( Master ) - 4.46 x 3.76 (14'7" x 12'4") - Fitted carpet, window to rear with lovely sea views, electric storage heater
Bedroom 1 - 3.76 x 3.77 (12'4" x 12'4") - Fitted carpet, window to front, electric storage heater
Bathroom - 2.64 x 2.44 (8'7" x 8'0") - Contemporary suite comprising panelled bath with hand held shower attachment, large walk in shower cubicle with electric shower, wash hand basin with vanity cupboards below, low level w.c, obscured window to front
External - To the front of the property is a well maintained garden, mainly laid to lawn with established planting. A path leads to the rear, mature south west facing sunny garden which has lovely sea views, a patio for al fresco dining, garden pond and shed. Of particular note here is how private and secluded this rear garden is, ideal for outdoor living.
Garage with driveway and parking for 2 vehicles
Location - Talybont is a coastal village located on the western fringe of the Snowdonia National Park. Named after the very old road bridge in the centre of the village which goes over the Ysgethin river, the area has miles of glorious sandy beaches, and rugged and remote woodland, with rivers and waterfalls. Talybont also has a restaurant, public house and a railway station with links to the local towns of Barmouth and Porthmadog, and extending to the Midlands and beyond. The nearby village of Dyffryn Ardudwy provides very good local amenities including a school, village hall, shops and petrol station. The area contains a diversity of property and appeals equally as a holiday destination or a place to live.
Services - Mains electricity, water and drainage.
Gwynedd Council Tax band F
Brochures
Glan Ysgethin, TalybontBrochure- COUNCIL TAXA payment made to your local authority in order to pay for local services like schools, libraries, and refuse collection. The amount you pay depends on the value of the property.Read more about council Tax in our glossary page.
- Band: F
- PARKINGDetails of how and where vehicles can be parked, and any associated costs.Read more about parking in our glossary page.
- Yes
- GARDENA property has access to an outdoor space, which could be private or shared.
- Yes
- ACCESSIBILITYHow a property has been adapted to meet the needs of vulnerable or disabled individuals.Read more about accessibility in our glossary page.
- Ask agent
Glan Ysgethin, Talybont
NEAREST STATIONS
Distances are straight line measurements from the centre of the postcode- Talybont Station0.5 miles
- Dyffryn Ardudwy Station1.1 miles
- Llanaber Station2.5 miles
Notes
Staying secure when looking for property
Ensure you're up to date with our latest advice on how to avoid fraud or scams when looking for property online.
Visit our security centre to find out moreDisclaimer - Property reference 33377167. The information displayed about this property comprises a property advertisement. Rightmove.co.uk makes no warranty as to the accuracy or completeness of the advertisement or any linked or associated information, and Rightmove has no control over the content. This property advertisement does not constitute property particulars. The information is provided and maintained by Tom Parry & Co, Harlech. Please contact the selling agent or developer directly to obtain any information which may be available under the terms of The Energy Performance of Buildings (Certificates and Inspections) (England and Wales) Regulations 2007 or the Home Report if in relation to a residential property in Scotland.
*This is the average speed from the provider with the fastest broadband package available at this postcode. The average speed displayed is based on the download speeds of at least 50% of customers at peak time (8pm to 10pm). Fibre/cable services at the postcode are subject to availability and may differ between properties within a postcode. Speeds can be affected by a range of technical and environmental factors. The speed at the property may be lower than that listed above. You can check the estimated speed and confirm availability to a property prior to purchasing on the broadband provider's website. Providers may increase charges. The information is provided and maintained by Decision Technologies Limited. **This is indicative only and based on a 2-person household with multiple devices and simultaneous usage. Broadband performance is affected by multiple factors including number of occupants and devices, simultaneous usage, router range etc. For more information speak to your broadband provider.
Map data ©OpenStreetMap contributors.






