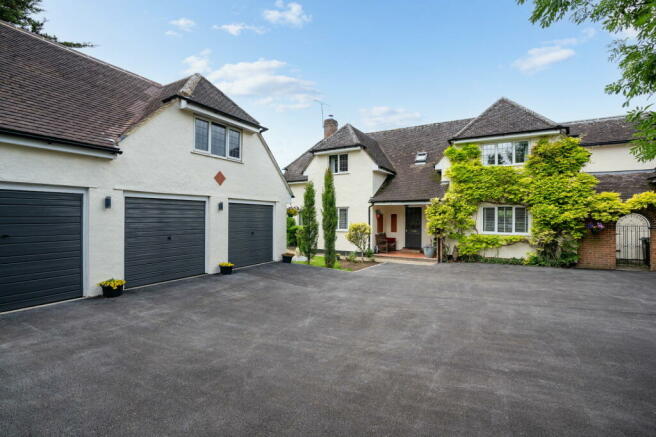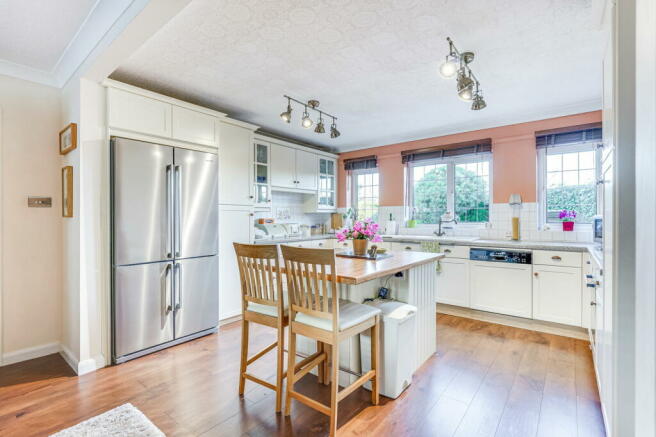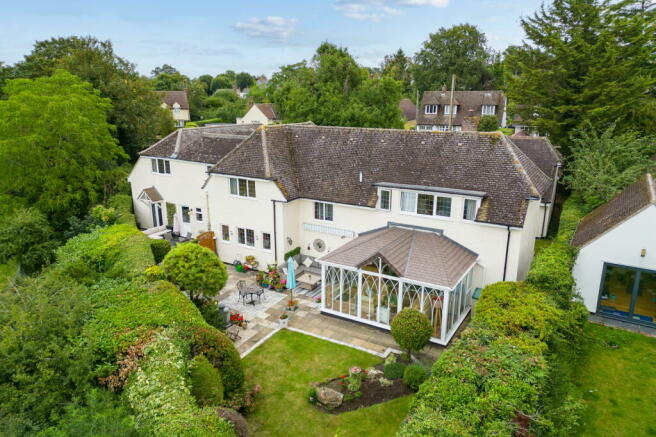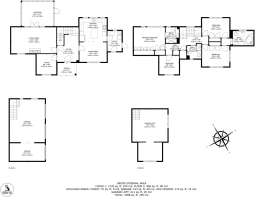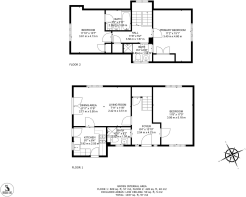
Newport Road, Saffron Walden

- PROPERTY TYPE
Detached
- BEDROOMS
7
- BATHROOMS
6
- SIZE
2,098 sq ft
195 sq m
- TENUREDescribes how you own a property. There are different types of tenure - freehold, leasehold, and commonhold.Read more about tenure in our glossary page.
Freehold
Key features
- Main House - four bedrooms / three Bathrooms
- Coach House - three bedrooms / three bathrooms
- Sitting on a good size plot in excess of 0.25 acre
- Triple bay garage with scope to convert (STPP)
- Potential rental opportunity
- EPC: D
- Council Tax Band: G (main house)
- Council Tax Band: C (coach house)
Description
The Accommodation
In detail, the property comprises entrance hall with staircase rising to the first floor with large understairs cupboard, doors leading to adjoining rooms and cloakroom comprising W.C and wash hand basin. The good size study has window to the front aspect and cable internet connections fitted. An impressive living room of generous proportions with attractive stone fireplace with inset electric fire and window to front aspect. A pair of double doors lead into the conservatory with adjoining full height windows allowing a good degree of natural light. The triple aspect conservatory is a fairly recent addition to the property with door leading to the rear garden and terrace.
The dual aspect, open plan kitchen/dining room is fitted with a range of base and eye level units with work top space over and sink unit incorporated. Integrated appliances include dishwasher, four ring gas hob with extractor over and oven below. There is space for American style fridge freezer and a central island provides additional preparation space. In addition, a utility room benefits from wall mounted units with worksurface over and a ceramic butler sink incorporated. There is space and plumbing for washing machine, tumble dryer and freezer. There is a window to front aspect, door to the front and further lockable door leading to the coach house. The first-floor landing has window to the rear aspect, built in linen cupboard, adjoining airing cupboard housing hot water cylinder and access to loft space. A generous principal bedroom has a pair of windows with views to the rear gardens, an extensive range of built in wardrobes and door to ensuite wet room. Comprising WC, wash hand basin and shower enclosure. Bedroom two is a dual aspect, double bedroom with built-in wardrobes and door to inner lobby, in turn leading to a Jack and Jill bathroom. A recently refitted suite comprising panelled bath with shower attachment over, wash hand basin and WC. Bedroom three is a double room with window to the rear aspect and a fitted range of built in wardrobes. Door to inner lobby, in turn leading to the Jack and Jill bathroom. Bedroom four has window to the front aspect. The family shower suite comprises shower enclosure, wash hand basin, WC and Velux window to the front aspect.
Outside
The property is surrounded by established gardens with a pleasant, south westerly aspect to the rear and backing on to school playing fields. The entrance is through a fivebar gate which leads to a large drive/turning area which leads to the detached triple garage, this has the potential to add further accommodation above. STPP. To the rear of the property is a terrace, well-tended lawns and mature flower and shrub borders.
The Coach House
An excellent, self-contained two-story property which has been constructed to a high standard and offers various uses including extended family accommodation, potential airbnb or to provide a supplementary income from longer term letting.
The Accommodation
In detail, the property comprises of an entrance hall with staircase rising to the first-floor landing with landing window and understairs storage cupboard. The dual aspect living/dining room is a good size with double doors leading on to the rear terrace. The kitchen is fitted with a range of base and eye level units with worktop over and sink unit incorporated, integrated appliances include four ring gas hob with extractor over and fitted oven below. There is space and plumbing for dishwasher, fridge and freezer. An independent wall mounted boiler providing heating and hot water for the annexe, window to the rear aspect and a door leading to the rear garden and terrace. Door connecting to the main house. A second, dual aspect reception room is currently utilised as bedroom three with Adam style fireplace with inset electric fire. The shower room comprises shower enclosure, WC and wash hand basin. The first-floor landing has window to the side aspect, access to loft space and built in linen cupboard. Bedroom one has window the rear aspect with views over the garden and built-in wardrobe. The ensuite bathroom comprises panelled bath with shower attachment over, wash hand basin and WC. Bedroom 2 has window to the front aspect. The family shower room suite comprising shower enclosure, WC and wash hand basin.
Brochures
Brochure 1- COUNCIL TAXA payment made to your local authority in order to pay for local services like schools, libraries, and refuse collection. The amount you pay depends on the value of the property.Read more about council Tax in our glossary page.
- Band: G
- PARKINGDetails of how and where vehicles can be parked, and any associated costs.Read more about parking in our glossary page.
- Garage,Driveway
- GARDENA property has access to an outdoor space, which could be private or shared.
- Back garden
- ACCESSIBILITYHow a property has been adapted to meet the needs of vulnerable or disabled individuals.Read more about accessibility in our glossary page.
- Ask agent
Newport Road, Saffron Walden
NEAREST STATIONS
Distances are straight line measurements from the centre of the postcode- Audley End Station1.5 miles
- Newport (Essex) Station2.7 miles
- Great Chesterford Station3.5 miles
Arkwright & Co is an independent firm of residential and commercial agents, formed in partnership with John Arkwright & Co, a well-established London based firm of Chartered Surveyors and working in connection with The Guild.
Arkwright & Co's Saffron Walden office is headed up by Tom Arkwright, who brings 20+ years residential agency experience within the East Anglia and London Markets.
Together with consultant Tony Mullucks, who shares his local knowledge and expertise, the team are committed to providing a personal and professional service tailored to meet clients requirements.
The Arkwright & Co team have a long association with Saffron Walden having lived in the area for a significant number of years and therefore have a strong personal affinity to the town and the surrounding area. Our recent connection with The Guild has presented a cohesive approach to marketing through the use of magazine, ezines, The Guild website and the use of the Park Lane office, where all our properties are shown in the window with a knowledgeable member of staff on hand to advise. If our clients are looking to move out of the area, our network of over 800 independent agents can be on hand to make the process simpler.
John Arkwright & Co
Our association with John Arkwright & Co provides us with a London presence in both the residential and commercial sectors. John Arkwright & Co, formed in 1991, is a well-established, general practice firm of Chartered Surveyors operating throughout the UK providing clients with investment, development and professional services.
Notes
Staying secure when looking for property
Ensure you're up to date with our latest advice on how to avoid fraud or scams when looking for property online.
Visit our security centre to find out moreDisclaimer - Property reference S1075683. The information displayed about this property comprises a property advertisement. Rightmove.co.uk makes no warranty as to the accuracy or completeness of the advertisement or any linked or associated information, and Rightmove has no control over the content. This property advertisement does not constitute property particulars. The information is provided and maintained by Arkwright & Co, Saffron Walden. Please contact the selling agent or developer directly to obtain any information which may be available under the terms of The Energy Performance of Buildings (Certificates and Inspections) (England and Wales) Regulations 2007 or the Home Report if in relation to a residential property in Scotland.
*This is the average speed from the provider with the fastest broadband package available at this postcode. The average speed displayed is based on the download speeds of at least 50% of customers at peak time (8pm to 10pm). Fibre/cable services at the postcode are subject to availability and may differ between properties within a postcode. Speeds can be affected by a range of technical and environmental factors. The speed at the property may be lower than that listed above. You can check the estimated speed and confirm availability to a property prior to purchasing on the broadband provider's website. Providers may increase charges. The information is provided and maintained by Decision Technologies Limited. **This is indicative only and based on a 2-person household with multiple devices and simultaneous usage. Broadband performance is affected by multiple factors including number of occupants and devices, simultaneous usage, router range etc. For more information speak to your broadband provider.
Map data ©OpenStreetMap contributors.
