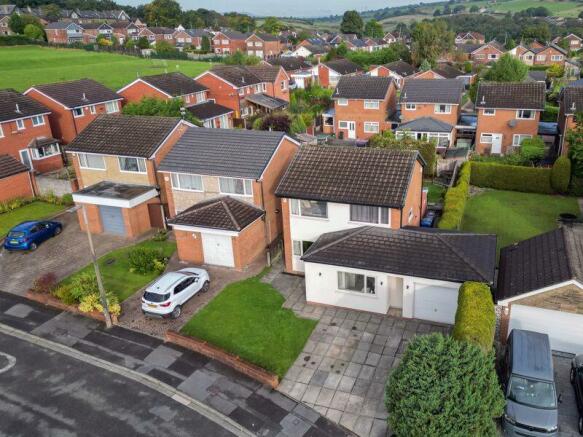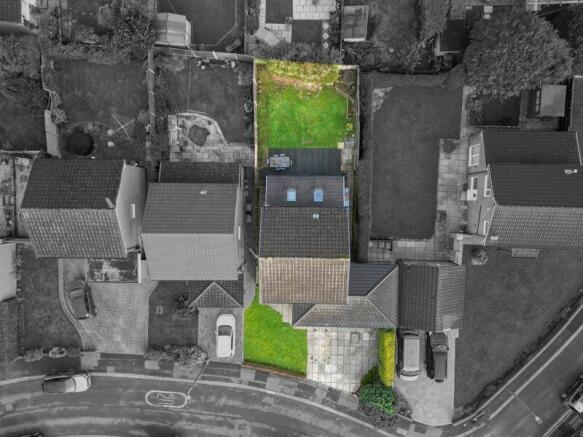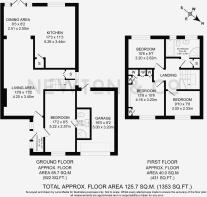Ashington Drive, Lowercroft, Bury, BL8

- PROPERTY TYPE
Detached
- BEDROOMS
4
- BATHROOMS
2
- SIZE
Ask agent
- TENUREDescribes how you own a property. There are different types of tenure - freehold, leasehold, and commonhold.Read more about tenure in our glossary page.
Freehold
Key features
- Modern Detached Family Home
- Four Bedrooms (One Ensuite)
- Modern Kitchen & Bathroom
- Garage & Driveway Parking
- Spacious South-West Facing Rear Garden
- Close To Lowercroft Primary
Description
Located just a stone's throw from the highly regarded Lowercroft Primary School, Number 10 Ashington Drive is a beautifully maintained and modernised detached home, ideal for family living. Conveniently accessed via North Ainsworth Road or Lower Croft Road, this inviting property offers a perfect blend of comfort and practicality in a sought-after area of Bury.
Welcome Home
Stepping through the sleek composite entrance door, you're welcomed by a charming vestibule that sets the tone for the home's inviting ambiance. From here, the cosy lounge opens up, where natural light pours in through a large uPVC double-glazed window at the front, filling the room with warmth and brightness. The light accentuates the modern yet comfortable feel of the space, creating an airy atmosphere.
At the room's heart, a striking pebble-effect gas fire takes centre stage, encased in an elegant limestone surround. This feature adds a touch of luxury and warmth, making it the perfect focal point against the textured wall covering on the chimney breast. The texture adds depth and interest, standing out against the smooth white walls, while the soft grey carpeting underfoot enhances the room's cosiness.
Open plan from the lounge, the dining area offers a bright and spacious atmosphere, perfectly suited for both family meals and entertaining guests. The large span of patio doors, framed by glazed panels on either side, floods the space with natural light and opens onto the rear garden, seamlessly connecting the indoor and outdoor living areas. Whether hosting dinner parties or enjoying casual meals, this space is designed to accommodate any occasion, offering flexibility and flow between the lounge, dining area, and kitchen.
Next to the dining area, the modern kitchen combines style with functionality. Fitted wall and base units in a sleek matt white finish contrast beautifully with the oak worktop, which extends into a convenient breakfast bar, harmonizing with the oak flooring below. A grey tiled splashback adds a contemporary touch, complementing the integrated double oven, 4-ring gas hob, and concealed extractor fan. The kitchen is thoughtfully designed to include space for a freestanding plumbed American fridge/freezer, as well as plumbing for a washing machine and dishwasher. The stainless steel sink with a drainer is ideally positioned beneath a large rear window, allowing views of the garden while the room is bathed in natural light from both the window and the Velux windows above. Recessed spotlights further enhance the light, airy feel, while a practical storage cupboard ensures that everything is neatly tucked away.
Bedroom Bliss
The ground floor is further enhanced by a versatile fourth bedroom, offering flexibility to suit your needs. Whether used as a guest room, home office, or playroom, this space adapts effortlessly to your lifestyle. The bedroom is complemented by its own ensuite bathroom, featuring a contemporary white suite with a shower cubicle, hand wash basin, WC, and a sleek chrome heated towel rail for added comfort and convenience.
Heading upstairs, the first-floor landing leads to three generously sized bedrooms, each thoughtfully designed for comfort and functionality.
The main bedroom is fitted with an array of built-in furniture, including wardrobes, bedside cabinets, and overhead storage, providing ample space and practical convenience.
The two additional bedrooms are equally well-proportioned, ideal for children or guests, and are served by a spacious, modern family bathroom.
This elegantly designed bathroom boasts a stylish white suite, featuring a roll-top bath with a decorative shelf and mosaic tiling behind for added character. A separate shower cubicle with a glazed surround enhances the modern feel, accompanied by a hand wash basin and WC. The grey part-tiled walls perfectly complement the timber flooring, while a chrome heated towel rail adds a sleek finishing touch, creating a serene and tranquil retreat.
Step Outside
Externally, the property sits on a generous plot with an easy-to-maintain lawned front garden and side gate access leading to a fully enclosed rear garden. The rear garden is a delightful outdoor space, featuring a lush lawn and a decked patio area immediately by the house, perfect for al fresco dining, relaxing, or socialising with family and friends. Surrounded by timber fencing, the garden offers a safe and secure environment, ideal for children and pets. The property's slightly elevated position ensures plenty of sun throughout the day, making it an inviting spot to unwind and enjoy the outdoors.
A detached garage with power, lighting, and an up-and-over door provides additional storage or secure parking. The spacious paved driveway at the front of the house offers ample off-road parking, enhancing the convenience of this family home.
Out & About
Nestled in the popular area of Lowercroft, Bury, this area offers a perfect balance of suburban tranquillity and easy access to modern conveniences. Ideal for families and professionals alike, Lowercroft enjoys a friendly, community-oriented atmosphere while being just a short distance from Bury town centre.
For those who enjoy dining out, a variety of local pubs and restaurants are conveniently nearby. The Black Bull and Rose & Crown are popular spots, known for their cozy atmosphere and traditional pub fare. Just a short drive away in Walshaw, you can find Rapello Italian Restaurant for a taste of Italy, or visit The Victoria, White Horse, or Cosalea for a coffee break.
The area also offers excellent educational options. Lowercroft Primary School and Christ Church Ainsworth CE Primary are both highly regarded, making Lowercroft an ideal location for families with young children. For secondary education, Bury Church of England High School, The Elton High School, and Tottington High School are all easily accessible.
For fitness enthusiasts, Bolholt Gym at the Bolholt Country Park Hotel & Spa offers excellent facilities, including a fully equipped gym, indoor pool, and spa, providing ample opportunities to stay active or relax. Sports lovers can also enjoy nearby Elton Vale Sports Club, which provides a variety of sporting activities and events for the local community. Cricket fans will appreciate Elton Cricket Club, a well-established club that hosts matches and events, offering a great way to engage with the local sports scene.
Lowercroft's proximity to Bury town centre means you have access to a range of larger retail shops, restaurants, and entertainment options, just a few minutes away by car. The town centre is also well-connected by reliable bus links, making commuting or visiting Manchester city centre convenient and hassle-free.
Whether you're after a leisurely walk through nearby parks, a meal with friends, or top-notch schools and amenities, Lowercroft is an ideal location that has something to offer everyone.
Brochures
Property BrochureFull Details- COUNCIL TAXA payment made to your local authority in order to pay for local services like schools, libraries, and refuse collection. The amount you pay depends on the value of the property.Read more about council Tax in our glossary page.
- Band: E
- PARKINGDetails of how and where vehicles can be parked, and any associated costs.Read more about parking in our glossary page.
- Yes
- GARDENA property has access to an outdoor space, which could be private or shared.
- Yes
- ACCESSIBILITYHow a property has been adapted to meet the needs of vulnerable or disabled individuals.Read more about accessibility in our glossary page.
- Ask agent
Ashington Drive, Lowercroft, Bury, BL8
NEAREST STATIONS
Distances are straight line measurements from the centre of the postcode- Bury Interchange Tram Stop1.7 miles
- Bury Station1.7 miles
- Radcliffe Tram Stop2.1 miles
Notes
Staying secure when looking for property
Ensure you're up to date with our latest advice on how to avoid fraud or scams when looking for property online.
Visit our security centre to find out moreDisclaimer - Property reference 12483529. The information displayed about this property comprises a property advertisement. Rightmove.co.uk makes no warranty as to the accuracy or completeness of the advertisement or any linked or associated information, and Rightmove has no control over the content. This property advertisement does not constitute property particulars. The information is provided and maintained by Newton & Co Ltd, Bolton. Please contact the selling agent or developer directly to obtain any information which may be available under the terms of The Energy Performance of Buildings (Certificates and Inspections) (England and Wales) Regulations 2007 or the Home Report if in relation to a residential property in Scotland.
*This is the average speed from the provider with the fastest broadband package available at this postcode. The average speed displayed is based on the download speeds of at least 50% of customers at peak time (8pm to 10pm). Fibre/cable services at the postcode are subject to availability and may differ between properties within a postcode. Speeds can be affected by a range of technical and environmental factors. The speed at the property may be lower than that listed above. You can check the estimated speed and confirm availability to a property prior to purchasing on the broadband provider's website. Providers may increase charges. The information is provided and maintained by Decision Technologies Limited. **This is indicative only and based on a 2-person household with multiple devices and simultaneous usage. Broadband performance is affected by multiple factors including number of occupants and devices, simultaneous usage, router range etc. For more information speak to your broadband provider.
Map data ©OpenStreetMap contributors.




