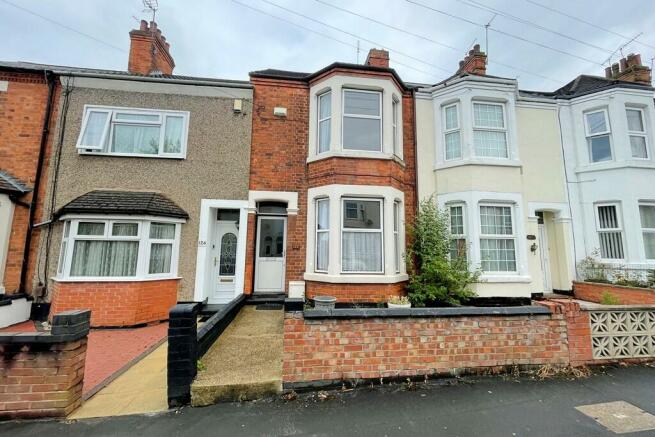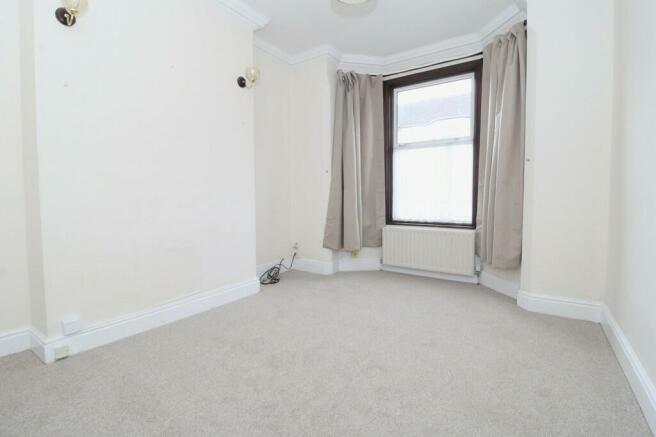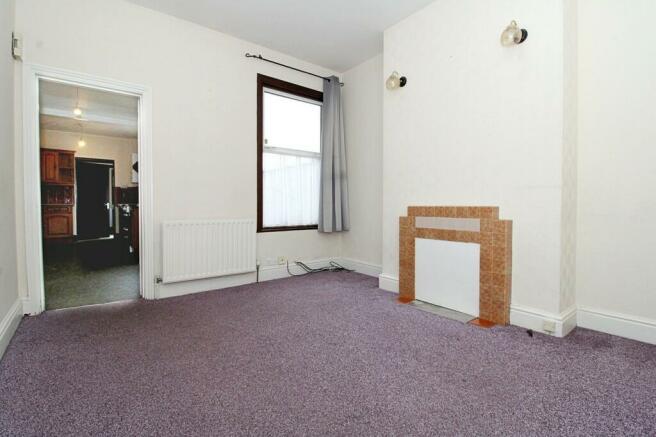
Bath Street, Rugby

Letting details
- Let available date:
- 26/10/2024
- Deposit:
- £1,269A deposit provides security for a landlord against damage, or unpaid rent by a tenant.Read more about deposit in our glossary page.
- Min. Tenancy:
- Ask agent How long the landlord offers to let the property for.Read more about tenancy length in our glossary page.
- Let type:
- Long term
- Furnish type:
- Unfurnished
- Council Tax:
- Ask agent
- PROPERTY TYPE
Terraced
- BEDROOMS
3
- BATHROOMS
1
- SIZE
Ask agent
Key features
- GOOD SIZE TERRACE
- TWO RECEPTION ROOMS
- THREE DOUBLE BEDROOMS
- GAS CENTRAL HEATING
- CLOSE TO TOWN & STATION
- DOUBLE GLAZED WINDOWS
- LOW MAINTENANCE GARDEN
- AVAILABLE LATE OCTOBER
- UNFURNISHED
- ENERGY RATING E
Description
ENTRANCE HALL Part obscure double glazed entrance door. Single panel radiator with thermostat control. Cornicing. Stairs rising to the first floor. Door to the dining room. Door to:
LOUNGE 14' 3" x 10' 7" (4.34m x 3.23m) Double glazed bay window to the front aspect. Double panel radiator with thermostatic control. TV connection points. Wall mounted lights.
DINING ROOM 12' 8" x 11' 0" (3.86m x 3.35m) Double glazed window to the rear aspect. Double panel radiator with thermostatic control. TV connection points. Decorative tiled fireplace.
KITCHEN/BREAKFAST ROOM 20' 1" x 8' 6" (6.12m x 2.59m) A range of eye and base level units surmounted by contrasting worktops. Stainless steel double sink and drainer with mixer tap over. Tiling to splashback areas. Freestanding double cooker with integrated four ring gas hob and extractor hood over. Space and plumbing for a washing machine and fridge freezer. Wall mounted Vaillant combination central heating boiler. Vinyl floor. Built in under stairs storage cupboard with electric consumer unit. Single panel radiator with thermostatic control. Two double glazed windows to the side aspect. Door to:
REAR LOBBY Vinyl floor. Walk-in pantry cupboard with obscure double glazed window to rear aspect. Part obscure double glazed door to the garden. Door to:
GROUND FLOOR WC Low-level close coupled toilet and corner wash hand basin with separate taps. Tiling to splashback areas. Vinyl floor. Double panel radiator with thermostatic control. Obscure double glazed window to the rear aspect.
STAIRS & LANDING Built-in storage cupboard. Loft hatch. Doors to all further first floor accommodation.
BEDROOM ONE 14' 1" x 14' 4" max (4.29m x 4.37m) Double glazed bay window to the front aspect. Two Single panel radiators. Decorative cast-iron fireplace.
BEDROOM TWO 12' 9" x 8' 7" (3.89m x 2.62m) Double glazed window to the rear aspect. Single panel radiator with thermostatic control. Decorative cast-iron fireplace.
BEDROOM THREE 12' 6" x 8' 6" max (3.81m x 2.59m) Double glazed window to the rear aspect. Single panel radiator with thermostatic control.
BATHROOM 7' 0" x 5' 8" (2.13m x 1.73m) Low-level close coupled toilet, pedestal wash hand basin and panelled bath with electric shower over. Tiling to splashback areas. Laminate flooring. Wall mounted extractor fan. Electric shaver socket. Single panel radiator with thermostatic control.
FRONT GARDEN Low maintenance foregarden with brick walls to the perimeter.
REAR GARDEN Mainly laid to concrete with gravelled mid section and timber gate leading to the rear. Workshop. Enclosed by brick walls and timber fencing.
COUNCIL TAX Band B
FEES PAYABLE BY TENANTS Holding Deposit: equivalent to 1 weeks rent will be taken prior to references being applied for.
Tenancy Deposit: equivalent to 5 weeks rent (6 weeks if the annual rent is over £50,000 or over).
Rent: one months rent is payable when you sign the tenancy agreement.
Utility Supplies: including payment for communication services (broadband etc) and the television licence.
Additional Permitted Fees:
Interest charged on late rent payments: 3% above the current rate of interest as set by the Bank of England on the day the rent became due.
Changes to the tenancy agreement: if the tenant requests a change to the tenancy agreement (e.g add/removal of a tenant), a fee of £50 inc VAT is payable.
Loss of keys/security device: if the tenant requires replacement keys/fobs due to not having the keys provided to them at the start of the tenancy agreement, the cost of replacement will be paid by the tenant. If the keys have been lost and therefore there is a potential security risk, the tenant will pay the costs of the lock being changed.
Early termination: if the tenant requests an early termination of the tenancy either during the fixed term or in lieu of the correct notice in a statutory periodic (rolling) tenancy, the tenant will pay for any reasonable loss to the landlord/agent for the termination of the tenancy agreement.
Company Application Fee: £500 plus VAT (plus check-out fee of £100 plus VAT)
Please visit our website for full details of our referencing criteria and fees.
Edward Knight Estate Agents are members of the Property Ombudsman redress scheme and have client money protection with Client Money Protect (CMP).
Brochures
(S2) 6-Page Lands...- COUNCIL TAXA payment made to your local authority in order to pay for local services like schools, libraries, and refuse collection. The amount you pay depends on the value of the property.Read more about council Tax in our glossary page.
- Band: B
- PARKINGDetails of how and where vehicles can be parked, and any associated costs.Read more about parking in our glossary page.
- On street,Permit
- GARDENA property has access to an outdoor space, which could be private or shared.
- Yes
- ACCESSIBILITYHow a property has been adapted to meet the needs of vulnerable or disabled individuals.Read more about accessibility in our glossary page.
- Ask agent
Bath Street, Rugby
NEAREST STATIONS
Distances are straight line measurements from the centre of the postcode- Rugby Station0.3 miles

Letting your property
With over 30 years experience, we're well placed to help our landlords to let their properties quickly and at the best possible price.
We also ensure that your let meets current legal requirements and safety standards, protecting you as a landlord. We offer two services, 'fully managed' or 'let only'.
FULLY MANAGED SERVICE
With our fully managed service, you can rest assured that everything to do with the letting of your property is taken care of.
We will do everything needed so that you can enjoy a successful and profitable let.
Along with finding you the right tenants and performing all of the general letting services, we will make sure that your property is properly looked after, managing the day to day maintenance, conducting regular inspections and dealing with any issues that may arise on your behalf.
You will get all the benefits of renting out a property, but save yourself time and hassle by letting us manage it for you.
LET ONLY SERVICE
Should you decide that you want to take a more active role and manage your rented property yourself, we will still be very happy to secure tenants for you.
Whether you choose the 'Fully Managed' or 'Let Only' service we will find you the best tenants and get you the best possible price:
WE FIND YOU THE RIGHT TENANTS BY:
- Produce quality property particulars with measurements
- Taking great photographs to show your property at its best
- Advertising extensively - locally and nationally
- Accompanied viewings
OUR LETTING SERVICES INCLUDE:
- Comprehensive tenant vetting including credit and reference checks
- Preparation of tenancy agreements and inventories
- Rent guarantee and legal expenses packages available
- Accompanied move-in to the property, utility changeovers
and hand over of keys
- First month's rent collection and arrangements for future direct
payments
- Payment of deposit in to Government approved custodial tenancy
deposit scheme
- Return hand over at the end of the tenancy
Notes
Staying secure when looking for property
Ensure you're up to date with our latest advice on how to avoid fraud or scams when looking for property online.
Visit our security centre to find out moreDisclaimer - Property reference 103321011723. The information displayed about this property comprises a property advertisement. Rightmove.co.uk makes no warranty as to the accuracy or completeness of the advertisement or any linked or associated information, and Rightmove has no control over the content. This property advertisement does not constitute property particulars. The information is provided and maintained by Edward Knight Estate Agents, Rugby. Please contact the selling agent or developer directly to obtain any information which may be available under the terms of The Energy Performance of Buildings (Certificates and Inspections) (England and Wales) Regulations 2007 or the Home Report if in relation to a residential property in Scotland.
*This is the average speed from the provider with the fastest broadband package available at this postcode. The average speed displayed is based on the download speeds of at least 50% of customers at peak time (8pm to 10pm). Fibre/cable services at the postcode are subject to availability and may differ between properties within a postcode. Speeds can be affected by a range of technical and environmental factors. The speed at the property may be lower than that listed above. You can check the estimated speed and confirm availability to a property prior to purchasing on the broadband provider's website. Providers may increase charges. The information is provided and maintained by Decision Technologies Limited. **This is indicative only and based on a 2-person household with multiple devices and simultaneous usage. Broadband performance is affected by multiple factors including number of occupants and devices, simultaneous usage, router range etc. For more information speak to your broadband provider.
Map data ©OpenStreetMap contributors.




