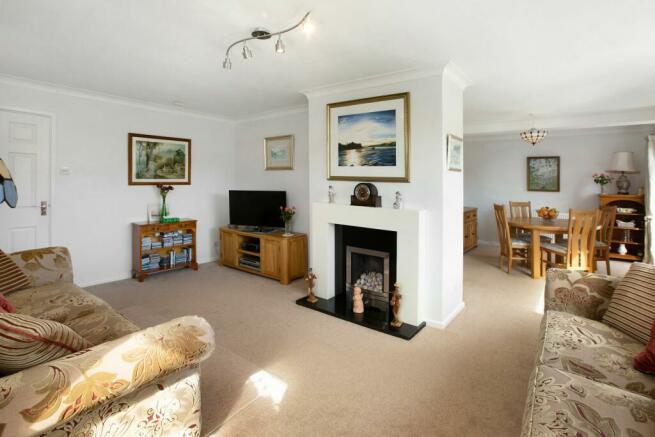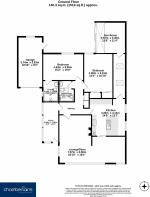Boyds Drive, Teignmouth, TQ14

- PROPERTY TYPE
Detached Bungalow
- BEDROOMS
2
- BATHROOMS
2
- SIZE
1,510 sq ft
140 sq m
- TENUREDescribes how you own a property. There are different types of tenure - freehold, leasehold, and commonhold.Read more about tenure in our glossary page.
Freehold
Key features
- Immaculate Detached Bungalow
- Desirable East Teignmouth Location Close to Town
- Two Double Bedrooms
- Sun Room/Occasional Third Bedroom
- Lounge with Separate Dining Area
- Beautiful Kitchen/Breakfast Room
- Two Luxurious Shower Rooms (One En Suite)
- Exquisite Easy to Maintain Gardens
- Level Bricked Paved Driveway and Garage
- EPC - C
Description
Stepping into this immaculate property you enter a good sized entrance porch with tiled flooring and useful shoe/storage cupboards. The inner entrance door leads into a large hallway that has a useful full height mirrored storage cupboard.
The double aspect lounge has a feature fireplace with gas fire and a distant sea view. The separate dining area leads off the lounge. A door leads through to the large, truly beautiful well equipped kitchen. There are ample kitchen base and wall units in sea mist colour. All worktops are genuine granite and have an extended breakfast bar. There is a built in Bosch combi oven microwave. Included is an electric hob with cooker hood over, space for a fridge/freezer, a built in Bluetooth dishwasher; washing machine and tumble drier, the latter has been cleverly concealed under the central island. There is a stainless steel sink unit with mixer tap inset to the central island unit. Ceiling spotlights and a pendant light plus two large windows finish off this beautiful kitchen.
A long, well lit corridor leads to a large sun room, multipurpose room. Here the full width patio doors look out onto the easily maintained pleasant rear garden. This room has a fully tiled roof and a vaulted ceiling. The flooding light in this room makes this an ideal place to sit and enjoy the exquisite garden which is paved in Indian rainbow sandstone and has raised beds. This large room could be used for a number of purposes, including an occasional third bedroom. The two double bedrooms, off the main entrance hall, have a pleasant view onto the rear garden. The main bedroom has built in wardrobes and the second bedroom has an en suite shower room.
Both shower rooms are luxuriously appointed with large walk in shower enclosures, both have rainfall showers, and separate hand held attachments and marble effect full wall splash back panels. The wash hand basins are set in units with work tops to the side and cupboards under. Both bathrooms have large electric lit wall mirrors over the sink and the low level flush WCs have concealed cisterns within the units. The shower rooms have ladder style radiators, extractor fans and ceiling spotlights. The en-suite shower room has an obscure glazed window to the side and the main shower room has a ceiling skylight.
The property is double glazed and is gas centrally heated. The Worcester Bosch boiler is situated in the garage.
MEASUREMENTS - Lounge/Diner 7.57m x 5.50m (24’10” x 18’1”), Kitchen 4.26m x 4.13m (14’0” x 13’7”), Sun Room 3.57m x 3.46m (11’8” x 11’4”), Bedroom 4.63m x 3.05m (15’2” x 10’0”), Bedroom 4.38m x 3.31m (14’4” x 10’10”), Garage 5.74m x 2.83m (18’10” x 9’3”)
Tenure Freehold
Council Tax Band D - £2460pa
Mains Services- Gas, Electric and Water
EPC - C
Broadband- Ultrafast 1000 Mbps (According to OFCOM)
EPC Rating: C
Front Garden
At the front there is a level brick paved driveway which leads to the garage. A paved pathway gives access in front of the bungalow to the other side. There are paths both sides of the property. The front garden is laid to loose stones with attractive flower beds and a hedged surround.
Rear Garden
The exquisite rear garden has Indian sandstone paving and built up flower beds with an array of shrubs and flowers and a lovely original stone wall at the back and a side fence. There is a rear courtesy door in to the garage, a water but and side access to the front alongside the garage. There is a separate water meter for the garden (exempt from sewerage charges).
Brochures
Brochure 1- COUNCIL TAXA payment made to your local authority in order to pay for local services like schools, libraries, and refuse collection. The amount you pay depends on the value of the property.Read more about council Tax in our glossary page.
- Band: D
- PARKINGDetails of how and where vehicles can be parked, and any associated costs.Read more about parking in our glossary page.
- Yes
- GARDENA property has access to an outdoor space, which could be private or shared.
- Rear garden,Front garden
- ACCESSIBILITYHow a property has been adapted to meet the needs of vulnerable or disabled individuals.Read more about accessibility in our glossary page.
- Ask agent
Boyds Drive, Teignmouth, TQ14
NEAREST STATIONS
Distances are straight line measurements from the centre of the postcode- Teignmouth Station0.2 miles
- Dawlish Station2.4 miles
- Dawlish Warren Station4.0 miles
Notes
Staying secure when looking for property
Ensure you're up to date with our latest advice on how to avoid fraud or scams when looking for property online.
Visit our security centre to find out moreDisclaimer - Property reference 2724d2e1-4b19-4346-b1d4-ce9f841f2cfb. The information displayed about this property comprises a property advertisement. Rightmove.co.uk makes no warranty as to the accuracy or completeness of the advertisement or any linked or associated information, and Rightmove has no control over the content. This property advertisement does not constitute property particulars. The information is provided and maintained by Chamberlains, Teignmouth. Please contact the selling agent or developer directly to obtain any information which may be available under the terms of The Energy Performance of Buildings (Certificates and Inspections) (England and Wales) Regulations 2007 or the Home Report if in relation to a residential property in Scotland.
*This is the average speed from the provider with the fastest broadband package available at this postcode. The average speed displayed is based on the download speeds of at least 50% of customers at peak time (8pm to 10pm). Fibre/cable services at the postcode are subject to availability and may differ between properties within a postcode. Speeds can be affected by a range of technical and environmental factors. The speed at the property may be lower than that listed above. You can check the estimated speed and confirm availability to a property prior to purchasing on the broadband provider's website. Providers may increase charges. The information is provided and maintained by Decision Technologies Limited. **This is indicative only and based on a 2-person household with multiple devices and simultaneous usage. Broadband performance is affected by multiple factors including number of occupants and devices, simultaneous usage, router range etc. For more information speak to your broadband provider.
Map data ©OpenStreetMap contributors.






