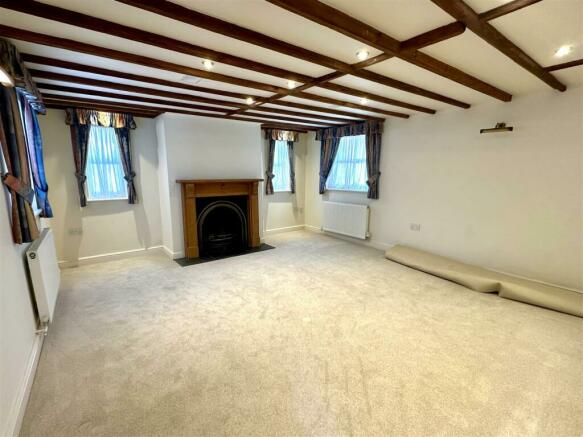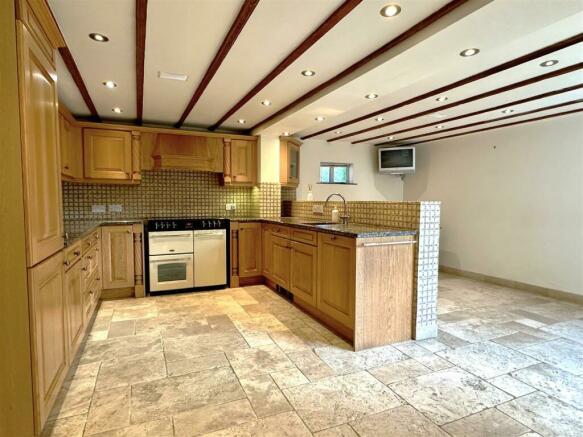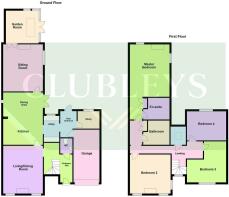
Main Street, Etton, Beverley

- PROPERTY TYPE
Detached
- BEDROOMS
4
- BATHROOMS
2
- SIZE
Ask agent
- TENUREDescribes how you own a property. There are different types of tenure - freehold, leasehold, and commonhold.Read more about tenure in our glossary page.
Freehold
Key features
- VILLAGE LOCATION
- CLOSE TO BEVERLEY AND DRIFFIELD
- THREE RECEPTION ROOMS
- DINING KITCHEN
- MASTER WITH ENSUITE
- WALLED GARDENS
- INTEGRAL GARAGE
- EPC RATING - D
Description
The outdoor space offers beautifully maintained garden. In addition there are external storage rooms that provide practical solutions for stowing away gardening tools or other essentials. The garden is perfect for alfresco dining, gardening, or simply unwinding in a serene setting, making this property a true gem for anyone looking to enjoy village life. Contact us today to arrange your appointment to view. East Riding of Yorkshire Council tax band - E Tenure - Freehold EPC rating - D
The Accommodation Comprises:- -
Ground Floor -
Entrance Hall - Entering through uPVC front door. Staircase to first floor, underneath storage cupboard.
Wc - Low level WC with pedestal hand wash basin, tiling to splashback. Travertine flooring.
Living Room - 4.43 x 4.92 (14'6" x 16'1") - Sizeable room to the front, with cast iron fireplace with pine surround. Ceiling beams. Wall lighting.
Dining Kitchen - 4.45 x 5.40 (14'7" x 17'8") - Range of wall, base and larder oak finished units with granite work surfaces incorporating one and half bowl inset sink. Integrated dishwashing and fridge freezer. Range cooker. Dining area with French doors to rear garden terrace. Travertine flooring.
Sitting Room - 4.46 x 4.85 (14'7" x 15'10") - A wood burning stove set within a slate fireplace, recessed stone surround. Beamed ceiling. Wall lighting. Double doors leading to..
Garden Room - 3.37 x 3.79 (11'0" x 12'5") - Dual aspect with French doors to rear garden terrace. Vaulted ceiling with exposed beams with Velux.
Rear Entrance - Back door off. Travertine flooring.
Utility Room - 1.73 x 2.94 (5'8" x 9'7") - Wall units with worksurfaces, large Belfast sink. Space and plumbing for automatic washing machine and space for tumble dryer. Travertine flooring.
Study - 2.21 x 1.83 (7'3" x 6'0") - Travertine flooring.
Landing - Built in storage cupboard. Access to small room with velux roof light.
Master Bedroom - 4.51 x 4.88 (14'9" x 16'0") - Sizeable room complete with fitted furniture. Built in wardrobe.
Ensuite - 2.59 x 2.90 (8'5" x 9'6") - Three piece suite comprising of low level WC, vanity wash hand basin with additional storage and large walk in shower. Heated towel radiator.
Bedroom Two - 4.53 x 3.96 (14'10" x 12'11") - Large room to front elevation. Cast iron fireplace.
Family Bathroom - 2.59 x 2.90 - White three piece suite comprising of low level WC, spa-bath with shower attachment, wash hand basin. Tiling to splashbacks. Heated towel radiator. Travertine flooring.
Bedroom Three - 3.70 max x 4.04 max (12'1" max x 13'3" max ) - L' shaped double bedroom to front elevation.
Bedroom Four - 3.72 x 3.36 (12'2" x 11'0") - Double bedroom to rear elevation.
External - To the front of the property there is a dropped curb for access to the integral garage.
The rear garden is south facing with brick walled boundary. Paved sun terrace. Laid to lawn areas and decorative boarders. Brick built storage shed, boiler house and store.
Additional Information - Please note our vendor has made us aware that the entrance hall and the garage of the property has flooded in 2007 and 2023.
Services - Mains water, electricity and drainage. The property is supplied by oil fired central heating.
Appliances - No appliances have been tested by the agents.
Brochures
Main Street, Etton, BeverleyBrochure- COUNCIL TAXA payment made to your local authority in order to pay for local services like schools, libraries, and refuse collection. The amount you pay depends on the value of the property.Read more about council Tax in our glossary page.
- Band: E
- PARKINGDetails of how and where vehicles can be parked, and any associated costs.Read more about parking in our glossary page.
- Yes
- GARDENA property has access to an outdoor space, which could be private or shared.
- Yes
- ACCESSIBILITYHow a property has been adapted to meet the needs of vulnerable or disabled individuals.Read more about accessibility in our glossary page.
- Ask agent
Main Street, Etton, Beverley
NEAREST STATIONS
Distances are straight line measurements from the centre of the postcode- Arram Station3.6 miles
- Beverley Station4.5 miles
Award winning 3 Years running for best agent by Relocation Agent Network.
Providing a strong, independent service throughout the East Riding and North Yorkshire since 1989, we provide house sale, rental, valuation, agricultural and commercial services from our five offices found in Pocklington, Market Weighton, Brough, Beverley and Stamford Bridge.
It's our thorough local knowledge of the villages and towns in our picturesque part of the world combined with experienced market understanding that sets us apart - supporting you throughout a sale to ensure success.
A member of the Relocation Agent Network, we offer a first class service across residential sales and lettings; residential and commercial building surveys, including Homebuyers Reports, building surveys and reports on structural defects, plus, property, antique, collectable and household furniture auctions.
Choose the nearest branch to you and talk to us today about your requirements.
Notes
Staying secure when looking for property
Ensure you're up to date with our latest advice on how to avoid fraud or scams when looking for property online.
Visit our security centre to find out moreDisclaimer - Property reference 33376867. The information displayed about this property comprises a property advertisement. Rightmove.co.uk makes no warranty as to the accuracy or completeness of the advertisement or any linked or associated information, and Rightmove has no control over the content. This property advertisement does not constitute property particulars. The information is provided and maintained by Clubleys, Brough. Please contact the selling agent or developer directly to obtain any information which may be available under the terms of The Energy Performance of Buildings (Certificates and Inspections) (England and Wales) Regulations 2007 or the Home Report if in relation to a residential property in Scotland.
*This is the average speed from the provider with the fastest broadband package available at this postcode. The average speed displayed is based on the download speeds of at least 50% of customers at peak time (8pm to 10pm). Fibre/cable services at the postcode are subject to availability and may differ between properties within a postcode. Speeds can be affected by a range of technical and environmental factors. The speed at the property may be lower than that listed above. You can check the estimated speed and confirm availability to a property prior to purchasing on the broadband provider's website. Providers may increase charges. The information is provided and maintained by Decision Technologies Limited. **This is indicative only and based on a 2-person household with multiple devices and simultaneous usage. Broadband performance is affected by multiple factors including number of occupants and devices, simultaneous usage, router range etc. For more information speak to your broadband provider.
Map data ©OpenStreetMap contributors.





