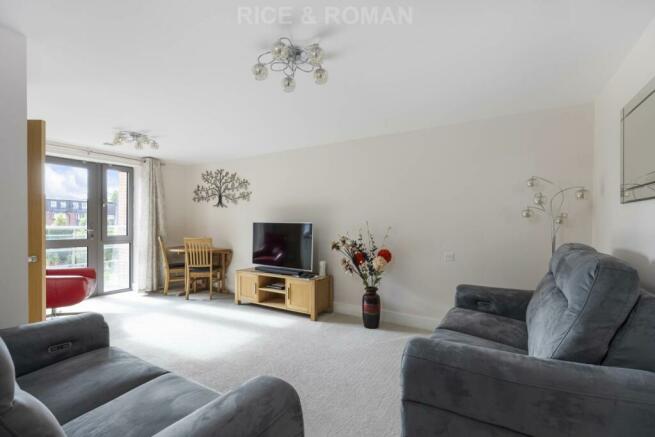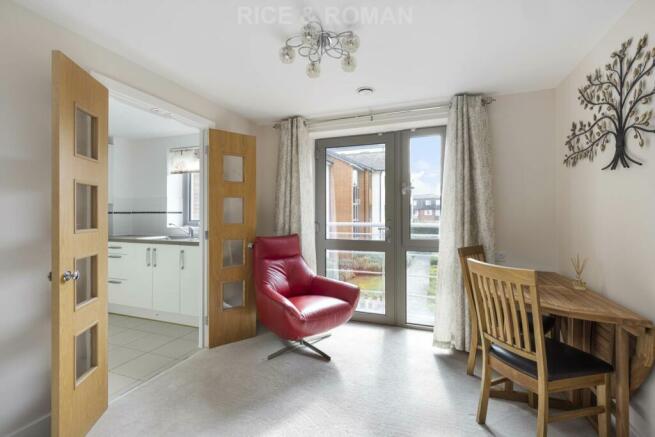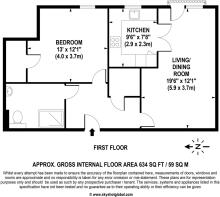Kings Place, Fleet

- PROPERTY TYPE
Retirement Property
- BEDROOMS
1
- BATHROOMS
1
- SIZE
646 sq ft
60 sq m
Key features
- Retirement Living Plus development
- For Those Aged 70+
- Lifts to all floors
- Communal lounge and library
- Function room + Sun room
- Table service Restaurant
- Two Laundry rooms
- Two Guest suites
Description
Kings Place is a Retirement Living Plus development by McCarthy & Stone, tailored for individuals aged 70 and above, located in the heart of Fleet town centre and featuring 63 one and two-bedroom apartments. With an on-site Estate Manager at the helm, the development ensures a supportive and well-managed environment for its residents, promoting independence while offering necessary assistance.
This development boasts exceptional communal facilities, including a welcoming reception secured with camera door entry, a bright homeowners lounge with tea and coffee amenities, and an inviting restaurant that offers freshly prepared three-course meals either onsite or delivered to residents` apartments. Additional highlights include a function room for celebrations, two guest suites for visitors, convenient laundry services across multiple floors, and a secure buggy/bike storage area with charging stations. The first floor features a cozy reading area and a wellbeing suite, while the second floor offers a sun lounge with garden views and a snooker table. Residents can also enjoy beautifully landscaped gardens with various seating options, along with allocated* and guest parking.
*Parking is by allocated space subject to availability. The fee is £250 per annum, Permits are available on a first come, first served basis. Please check with the Estate Manager on site for availability.
Located in a prime location with easy access to Fleet town centre and Fleet mainline railway station, which offers a wide range of shopping, dining, and leisure options. Residents benefit from excellent commuter connections, including regular train services to London Waterloo in approximately 43 minutes and convenient road access via Junction 4a of the M3 motorway, linking to the M25. Additionally, a bus service stops right outside the property, enhancing connectivity for daily travel.
Notice
Please note we have not tested any apparatus, fixtures, fittings, or services. Interested parties must undertake their own investigation into the working order of these items. All measurements are approximate and photographs provided for guidance only.
Brochures
Brochure 1- COUNCIL TAXA payment made to your local authority in order to pay for local services like schools, libraries, and refuse collection. The amount you pay depends on the value of the property.Read more about council Tax in our glossary page.
- Band: C
- PARKINGDetails of how and where vehicles can be parked, and any associated costs.Read more about parking in our glossary page.
- Off street
- GARDENA property has access to an outdoor space, which could be private or shared.
- Private garden
- ACCESSIBILITYHow a property has been adapted to meet the needs of vulnerable or disabled individuals.Read more about accessibility in our glossary page.
- Ask agent
Kings Place, Fleet
NEAREST STATIONS
Distances are straight line measurements from the centre of the postcode- Fleet Station0.5 miles
- Winchfield Station3.0 miles
- Farnborough Station3.6 miles
Notes
Staying secure when looking for property
Ensure you're up to date with our latest advice on how to avoid fraud or scams when looking for property online.
Visit our security centre to find out moreDisclaimer - Property reference 10000234_RARM. The information displayed about this property comprises a property advertisement. Rightmove.co.uk makes no warranty as to the accuracy or completeness of the advertisement or any linked or associated information, and Rightmove has no control over the content. This property advertisement does not constitute property particulars. The information is provided and maintained by Rice & Roman, Ascot. Please contact the selling agent or developer directly to obtain any information which may be available under the terms of The Energy Performance of Buildings (Certificates and Inspections) (England and Wales) Regulations 2007 or the Home Report if in relation to a residential property in Scotland.
*This is the average speed from the provider with the fastest broadband package available at this postcode. The average speed displayed is based on the download speeds of at least 50% of customers at peak time (8pm to 10pm). Fibre/cable services at the postcode are subject to availability and may differ between properties within a postcode. Speeds can be affected by a range of technical and environmental factors. The speed at the property may be lower than that listed above. You can check the estimated speed and confirm availability to a property prior to purchasing on the broadband provider's website. Providers may increase charges. The information is provided and maintained by Decision Technologies Limited. **This is indicative only and based on a 2-person household with multiple devices and simultaneous usage. Broadband performance is affected by multiple factors including number of occupants and devices, simultaneous usage, router range etc. For more information speak to your broadband provider.
Map data ©OpenStreetMap contributors.




