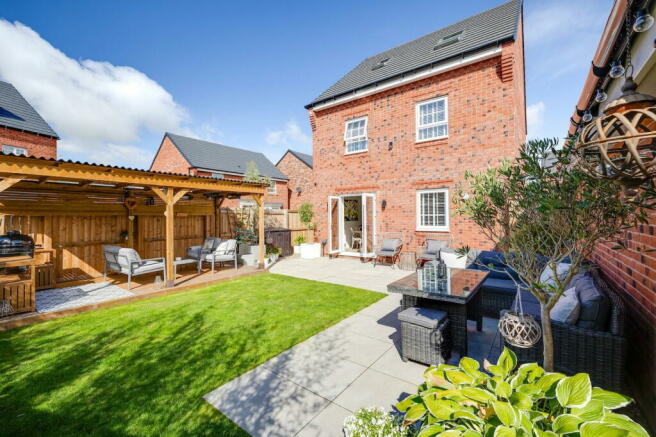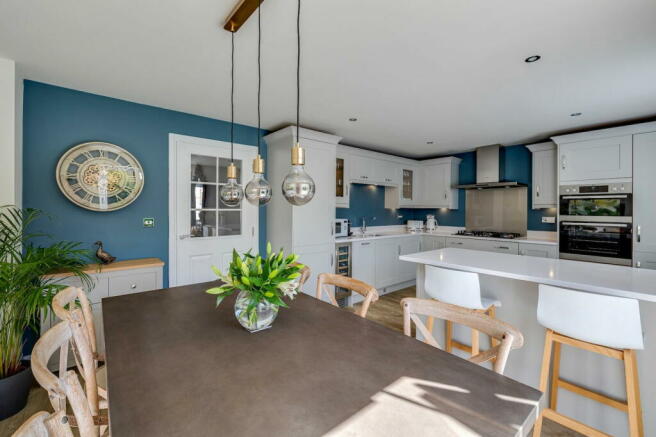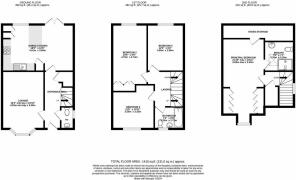Stylish detached Chelford home with a beautiful landscaped garden

- PROPERTY TYPE
Detached
- BEDROOMS
4
- BATHROOMS
2
- SIZE
1,410 sq ft
131 sq m
- TENUREDescribes how you own a property. There are different types of tenure - freehold, leasehold, and commonhold.Read more about tenure in our glossary page.
Ask agent
Key features
- Superbly appointed modern detached house
- 4 double bedrooms, 2 quality bathrooms
- Stylish kitchen dining room and separate lounge
- Desirable village location between Knutsford & Alderley Edge
- Walking distance from a train station on Crewe/Piccadilly line
- Close to village amenities
- Sunny private landscaped garden
- Large tandem garage and parking for four cars
Description
An immaculate four-bedroom detached house, with a charming landscaped garden and large garage, forming part of new development built by David Wilson Homes, located within a short stroll from Chelford village centre and close to the train station.
The property was completed in February 2023, and occupiers a lovely corner position with ample parking space and a larger than average single garage, and a superbly landscaped garden to the rear enjoying a sunny South Westerley facing aspect.
Internally, the accommodation is presented in exceptional condition, offering well balanced and versatile spaces over three floors, finished and fitted to an excellent standard.
On the ground floor level, a central reception hallway provides access into a downstairs WC and sitting room, with Oak effect ‘Amtico’ flooring runs into the kitchen, which is located to the rear of the house.
The kitchen dining area is large enough for an eight seat table and enjoys direct access into the garden via double-glazed French doors. The kitchen is fitted with an extensive range of attractive light grey ‘Shaker style’ cabinets with light quartz stone worktops, incorporating an under-mount sink and a gas burning hob with a glass splashback and stainless-steel canopy cooker hood above. A peninsula island divides the kitchen and dining space with breakfast bar seating for two to three people. Integrated appliances have all been upgraded to AEG and include a double electric oven, fridge freezer, wine fridge, and a slimline dishwasher.
The garden is enclosed to all sides by tall panel fencing and mature planting and enjoys a particularly sunny south westerly facing aspect at the rear. The garden has been landscaped with a large stone tiled patio at the rear of the house which extends across to the side of the garage, which would provide an opportunity to convert into a garden office or summer house. On the opposite side of the garden is a covered pergola with decked flooring and outdoor kitchen. Raised retained planters align the rear boundary incorporating tall planting providing screening from the neighbouring properties
There are four bedrooms over the two upper floors which are all of double proportions. There is a bathroom located off the landing on the first-floor level fitted with a white contemporary style three-piece suite comprising a panel bath with a mixer shower over, pedestal wash basin and a low-level WC, all complimented by natural stone coloured tiling.
The dedicated second floor master bedroom suite is particularly spacious, with tall vaulted ceilings and front and rear facing windows providing an abundance of natural light, and a range of built-in wardrobes across two walls.
The master en-suite is generous in size and fitted with a three-piece suite comprising a fully tiled shower enclosure, a low-level WC and pedestal wash basin, finished in natural stone tiling.
- COUNCIL TAXA payment made to your local authority in order to pay for local services like schools, libraries, and refuse collection. The amount you pay depends on the value of the property.Read more about council Tax in our glossary page.
- Band: F
- PARKINGDetails of how and where vehicles can be parked, and any associated costs.Read more about parking in our glossary page.
- Yes
- GARDENA property has access to an outdoor space, which could be private or shared.
- Yes
- ACCESSIBILITYHow a property has been adapted to meet the needs of vulnerable or disabled individuals.Read more about accessibility in our glossary page.
- Ask agent
Stylish detached Chelford home with a beautiful landscaped garden
NEAREST STATIONS
Distances are straight line measurements from the centre of the postcode- Chelford Station0.1 miles
- Alderley Edge Station2.8 miles
- Goostrey Station3.9 miles
Notes
Staying secure when looking for property
Ensure you're up to date with our latest advice on how to avoid fraud or scams when looking for property online.
Visit our security centre to find out moreDisclaimer - Property reference S1072329. The information displayed about this property comprises a property advertisement. Rightmove.co.uk makes no warranty as to the accuracy or completeness of the advertisement or any linked or associated information, and Rightmove has no control over the content. This property advertisement does not constitute property particulars. The information is provided and maintained by Lord & Porter Limited, Covering Cheshire. Please contact the selling agent or developer directly to obtain any information which may be available under the terms of The Energy Performance of Buildings (Certificates and Inspections) (England and Wales) Regulations 2007 or the Home Report if in relation to a residential property in Scotland.
*This is the average speed from the provider with the fastest broadband package available at this postcode. The average speed displayed is based on the download speeds of at least 50% of customers at peak time (8pm to 10pm). Fibre/cable services at the postcode are subject to availability and may differ between properties within a postcode. Speeds can be affected by a range of technical and environmental factors. The speed at the property may be lower than that listed above. You can check the estimated speed and confirm availability to a property prior to purchasing on the broadband provider's website. Providers may increase charges. The information is provided and maintained by Decision Technologies Limited. **This is indicative only and based on a 2-person household with multiple devices and simultaneous usage. Broadband performance is affected by multiple factors including number of occupants and devices, simultaneous usage, router range etc. For more information speak to your broadband provider.
Map data ©OpenStreetMap contributors.




