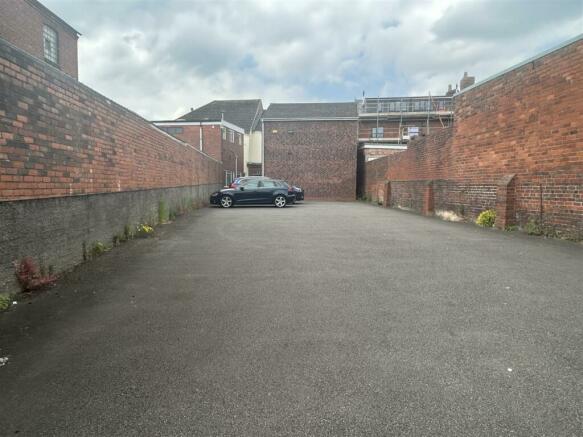Long Lane, Rowley Regis
- PROPERTY TYPE
Office
- SIZE
Ask agent
Description
The accommodation comprises:
GROUND FLOOR:
ENTRANCE LOBBY: 2.15m max. x 2.46m max.
WAITING ROOM: 3.31m x 2.45m
CENTRAL CORRIDOR (FRONT)
RECEPTION OFFICE: 4.57m x 2.75m
BOARDROOM: 3.92m (average) x 4.80m
REAR CENTRAL CORRIDOR: With staircase off to the first floor
Access to cellar: 3.25m x 3.05m useable space
Access to rear yard, store rooms and car park
INTERVIEW ROOM: 3.82m x 3.26m
ROOM 7: 3.86m x 3.78m
TEA GALLEY/LOBBY: 1.91m x 3.35m
ROOM 8: 3.92m x 1.97m
ROOM 9: 3.83m x 2.72m
ROOM 10: 4.85m x 3.03m
KITCHEN: 2.12m x 2.85m
LEFT HAND CORRIDOR: Leading to
ROOM 28: 3.84m x 2.78m
ROOM 29: 2.79m x 5.10m
ROOM 30: 2.76m x 2.21m and 2.54m x 1.44m (average)
ROOM 31: 2.80m x 5.08m
ROOM 32: 2.90m (average) x 4.31m
ROOM 34: 3.90m x 5.07m
ROOM 35: 2.88m (average) x 4.39m
WASHROOM:
STORE CUPBOARD:
GROUND FLOOR NET INTERNAL FLOOR AREA: 208.23 sq.m. (2241 sq.ft.)
FIRST FLOOR
LANDING:
SIDE CORRIDOR AND FIRE DOOR: Leading to:
ROOM 15 (East): 2.36m x 4.00m
ROOM 15 (West): 3.25m x 4.34m
ROOM 14: 3.90m (average) x 3.96m Store Cupboard off
ROOM 16: 3.94m x 4.32m
ROOM 17: 3.73m x 4.24m
ROOM 18: 3.72m x 3.30m
ROOM 19: 1.84m x 2.93m
ROOM 20: 3.89m x 4.56m
ROOM 21: 3.82m x 3.83m
ROOM 22: Private washroom
REAR CORRIDOR: Leading to:
ROOM 23: 4.46m x 3.80m
ROOM 25: 4.47m x 3.79m
ROOM 27: 3.43m x 2.23m
ROOM 12: 3.79m x 3.96m
MALE WASHROOM
FEMALE WASHROOM
FIRST FLOOR NET INTERNAL FLOOR AREA:178.37 sq.m.(1919 sq.ft.)
TOTAL OFFICE SPACE: 386.60 sq.m. (4161 sq.ft.)
TWO STOREY STORAGE BUILDING
GROUND FLOOR: 5.69m x 6.74m
With store below stairs and staircase off
USABLE GROUND FLOOR AREA: 38.35 sq.m.
FIRST FLOOR: 5.69m x 6.74m x 1.45m x 1.04m
USABLE FIRST FLOOR AREA: 39.85 sq.m.
TOTAL FLOOR AREA: 78.2 sq.m. (841 sq.ft.)
CAR PARK: Secure rear car park with space for 7-8 vehicles. Access from Park Street West.
Note: It is understood that access to the car park is via a right of way.
RATING ASSESSMENT:
Rateable Value as of 1st April 2023 is £32,500. Where provided the Agent has made a verbal enquiry with the Local Authority and this information should be verified by interested parties making their own enquiries.
TENURE:
The agent is advised that the property is freehold. The Agent has not checked the legal documentation to verify the legal status of the property or validity of any guarantees. A buyer must assume the information is incorrect, until it has been verified by their own solicitors.
SERVICES:
Mains gas, electricity, water and drainage are connected to the main building. The main offices have radiator central heating provided by 2 separate boilers. There are also some electric heaters. The storeroom has electric heating. The Agents have not tested any apparatus, equipment, fixtures, fittings or services and so cannot verify they are in working order or fit for their purpose. The prospective tenant is advised to obtain verification from their Solicitor or Surveyor.
VAT:
All figures quoted are exclusive of VAT. We are advised by the vendor that the property is to be registered for VAT. The agreed purchase price will therefore be subject to VAT.
VIEWING:
Strictly by prior appointment via Agents who hold keys and will accompany prospective purchasers.
ANTI-MONEY LAUNDERING REGULATIONS:
In order to comply with Anti-Money Laundering Regulations, any prospective tenant will be required to provide the following:
1. Satisfactory photographic identification.
2. Proof of address/residency.
In the absence of being able to provide appropriate physical copies of the above, Scriven & Co. reserves the right to obtain electronic verification of identity.
FIND INFORMATION ABOUT A PROPERTY IN ENGLAND OR WALES:
Mobile and broadband checker: If mobile coverage and broadband speed is an important issue we would suggest checking with:
Flooding: If you wish to check flooding information in respect of the property, the following may be of assistance:
Long term flood risk check of an area in England:
Service provider information: we would suggest the following:
Gas supply:
Electric supply:
Water supplier:
Brochures
PARTICS 12 PAGE Comm Sales 5&6 Long Lane v5 180924BrochureLong Lane, Rowley Regis
NEAREST STATIONS
Distances are straight line measurements from the centre of the postcode- Rowley Regis Station0.3 miles
- Old Hill Station0.8 miles
- Langley Green Station1.9 miles



Notes
Disclaimer - Property reference 33376466. The information displayed about this property comprises a property advertisement. Rightmove.co.uk makes no warranty as to the accuracy or completeness of the advertisement or any linked or associated information, and Rightmove has no control over the content. This property advertisement does not constitute property particulars. The information is provided and maintained by Scriven & Co, Quinton. Please contact the selling agent or developer directly to obtain any information which may be available under the terms of The Energy Performance of Buildings (Certificates and Inspections) (England and Wales) Regulations 2007 or the Home Report if in relation to a residential property in Scotland.
Map data ©OpenStreetMap contributors.






