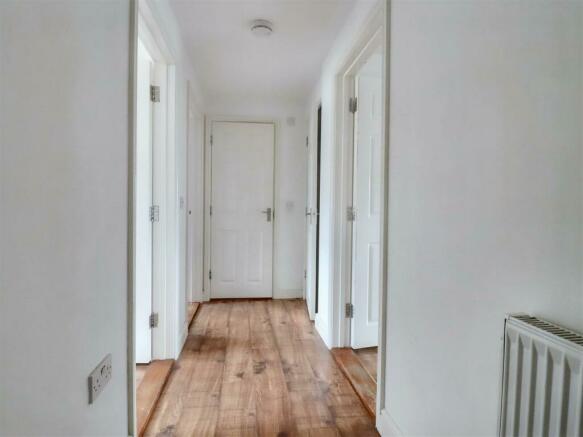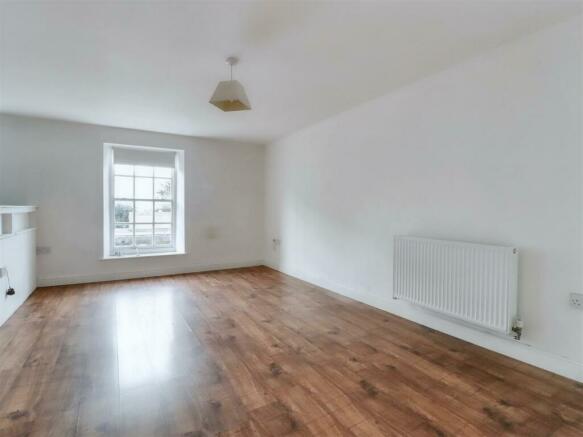Gun Lane, Lowestoft

- PROPERTY TYPE
Apartment
- BEDROOMS
2
- BATHROOMS
1
- SIZE
Ask agent
Key features
- Unique Development
- Chain Free
- Double Bedrooms
- Ideal First Buy
- Investment Opportunity
- Open Plan Living
- Entrance Hall
- Generous Bathroom
- Communal Grounds
- New 999yr Lease
Description
Step inside this spacious two-bedroom apartment to discover a well-designed layout that seamlessly connects the open plan sitting/dining area to the modern kitchen, with a breakfast bar creating a welcoming space for relaxation and entertainment. Both bedrooms are generously sized doubles, ensuring ample space for rest and relaxation. The bathroom is equally impressive, featuring a good-sized layout with the added luxury of a bath and a separate shower cubicle.
What sets this property apart is its unique communal courtyard, a hidden gem within this collection of apartments. The courtyard features a raised fish pond, creating a serene and inviting atmosphere for residents to enjoy. Whether you're looking to unwind after a long day or socialize with neighbours, this communal space offers a perfect retreat right at your doorstep.
Convenience is key with this apartment, as you can easily walk into the heart of Lowestoft's vibrant high street for shopping, dining, and entertainment. Additionally, being just a stone's throw away from the sea means you can enjoy leisurely strolls along the coast whenever the mood strikes.
Don't miss out on the opportunity to make this charming apartment your new home. Embrace the coastal lifestyle and the comfort of modern living in this unique property in Lowestoft.
Description - A charming building off the high street in Lowestoft, this delightful apartment offers a perfect blend of comfort and convenience. Situated just off the bustling high street, this property boasts a glimpse of the sea from the cosy sitting room, adding a touch of tranquillity to your daily life.
Step inside this spacious two-bedroom apartment to discover a well-designed layout that seamlessly connects the open plan sitting/dining area to the modern kitchen, with a breakfast bar creating a welcoming space for relaxation and entertainment. Both bedrooms are generously sized doubles, ensuring ample space for rest and relaxation. The bathroom is equally impressive, featuring a good-sized layout with the added luxury of a bath and a separate shower cubicle.
What sets this property apart is its unique communal courtyard, a hidden gem within this collection of apartments. The courtyard features a raised fish pond, creating a serene and inviting atmosphere for residents to enjoy. Whether you're looking to unwind after a long day or socialize with neighbours, this communal space offers a perfect retreat right at your doorstep.
Convenience is key with this apartment, as you can easily walk into the heart of Lowestoft's vibrant high street for shopping, dining, and entertainment. Additionally, being just a stone's throw away from the sea means you can enjoy leisurely strolls along the coast whenever the mood strikes.
Don't miss out on the opportunity to make this charming apartment your new home. Embrace the coastal lifestyle and the comfort of modern living in this unique property in Lowestoft.
Communal Entrance - Sealed unit double glazed door through to the the courtyard.
Entrance Hall - Door from the courtyard with stairs leading up to the apartment.
Private Hall - Entrance door to the hall with wood effect flooring, doors to all rooms and the cupboard which houses the heating system.
Sitting Room - 5.11m x 2.95m (16'9 x 9'8) - Sealed unit double glazed sash window to the front overlooking the far end of the high street with a glimpse of the sea. Wood effect laminate flooring and radiator. Seamlessly opening through to the kitchen.
Kitchen Area - 3.18m x 3.38m (10'5 x 11'1) - Sash window to the front, range of units both base and wall mounted, Integrated hob, oven and space for further appliances.
Principal Bedroom - 3.10m x 3.20m (10'2 x 10'6) - Sealed unit double glazed window to the rear overlooking the courtyard, laminate wood effect flooring and radiator.
Bedroom Two - 2.95m x 3.15m (9'8 x 10'4) - Sealed unit double glazed window to the rear, laminate wood effect flooring and radiator.
Bathroom - Generous sized bathroom comprising panel bath with shower cubicle, wc and wash hand basin. Tiled flooring. Splashbacks and radiator.
Outside - Once you are through the main entrance and through to the courtyard there is a communal outside space with raised fish pond and gravelled area.
Brochures
Gun Lane, LowestoftBrochure- COUNCIL TAXA payment made to your local authority in order to pay for local services like schools, libraries, and refuse collection. The amount you pay depends on the value of the property.Read more about council Tax in our glossary page.
- Band: A
- PARKINGDetails of how and where vehicles can be parked, and any associated costs.Read more about parking in our glossary page.
- Ask agent
- GARDENA property has access to an outdoor space, which could be private or shared.
- Yes
- ACCESSIBILITYHow a property has been adapted to meet the needs of vulnerable or disabled individuals.Read more about accessibility in our glossary page.
- Ask agent
Gun Lane, Lowestoft
NEAREST STATIONS
Distances are straight line measurements from the centre of the postcode- Lowestoft Station0.6 miles
- Oulton Broad North Station1.7 miles
- Oulton Broad South Station2.2 miles


Notes
Staying secure when looking for property
Ensure you're up to date with our latest advice on how to avoid fraud or scams when looking for property online.
Visit our security centre to find out moreDisclaimer - Property reference 33376392. The information displayed about this property comprises a property advertisement. Rightmove.co.uk makes no warranty as to the accuracy or completeness of the advertisement or any linked or associated information, and Rightmove has no control over the content. This property advertisement does not constitute property particulars. The information is provided and maintained by Think Property, Norwich. Please contact the selling agent or developer directly to obtain any information which may be available under the terms of The Energy Performance of Buildings (Certificates and Inspections) (England and Wales) Regulations 2007 or the Home Report if in relation to a residential property in Scotland.
*This is the average speed from the provider with the fastest broadband package available at this postcode. The average speed displayed is based on the download speeds of at least 50% of customers at peak time (8pm to 10pm). Fibre/cable services at the postcode are subject to availability and may differ between properties within a postcode. Speeds can be affected by a range of technical and environmental factors. The speed at the property may be lower than that listed above. You can check the estimated speed and confirm availability to a property prior to purchasing on the broadband provider's website. Providers may increase charges. The information is provided and maintained by Decision Technologies Limited. **This is indicative only and based on a 2-person household with multiple devices and simultaneous usage. Broadband performance is affected by multiple factors including number of occupants and devices, simultaneous usage, router range etc. For more information speak to your broadband provider.
Map data ©OpenStreetMap contributors.




