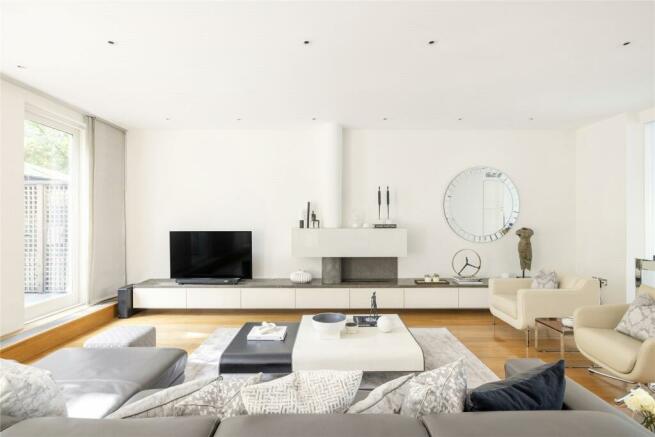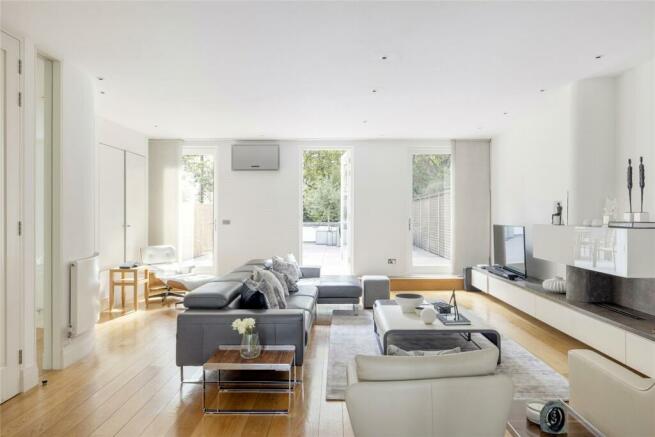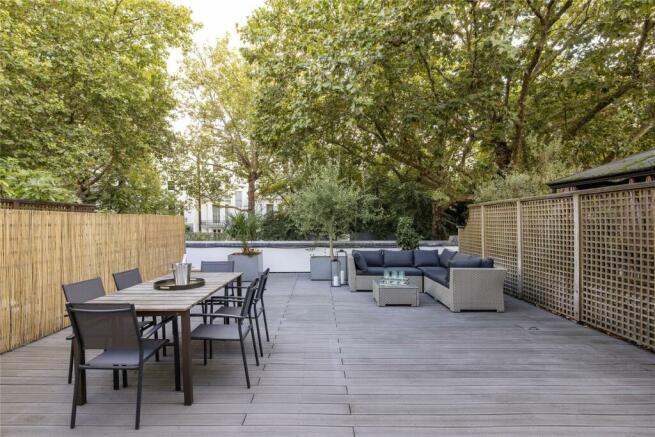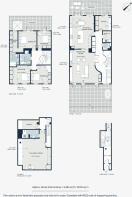Holland Park Avenue, London, W11

- PROPERTY TYPE
Apartment
- BEDROOMS
4
- BATHROOMS
3
- SIZE
3,494 sq ft
325 sq m
Key features
- Open-plan kitchen, dining and reception room
- Television room
- Prrincipal bedroom suite with dressing room
- Three further bedrooms
- Two further bathrooms
- Additional WC
- Office
- Utility room
- Three private terraces
- Royal Borough of Kensington & Chelsea
Description
The home’s social heart is spread across the first floor. Full-height double doors open into the reception room, with pale wood floors and whitewashed walls setting a calming tone. Greyscale marble runs along the entire length of an integrated storage unit, which also features a minimalist fireplace. A trio of French windows bathe the space in natural light and open onto the first of three private terraces. Immaculately-laid decking and a canopy of mature trees makes for a stylish and serene al fresco setting.
Back inside, frosted sliding doors can be opened to create a free-flowing aspect between the living area and kitchen beyond. Designed by Poggenpohl, it’s tailor-made for cooks with hi-tech Miele appliances – including a double oven. Demonstrating the home’s commitment to modern living, there’s also air conditioning and double-glazed windows throughout. From the skylit dining area, a mirroring set of French windows lead to the second terrace that’s perfect for casual dining in the summer months. Completing the first floor is a peaceful office space and separate utility room.
From the entrance hallway, the stairwell is engineered with a keyhole-like shape, gently curving upwards to an oval skylight. Continuing the pared-back palette of the storey below, the principal bedroom suite is crafted with smart wood floors, whitewashed walls and blue-toned frosted glass that separates the dressing room and bathroom. Floor-to-ceiling wardrobes provide plenty of storage, while the ensuite features teal mosaic tiling, a dual vanity and glass-framed shower with a steam room function. The room leads directly to a private terrace, overlooking the surrounding neighbourhood. Subject to planning, there’s access to the roof to create an additional terrace.
Three guest bedrooms are also located on the second floor – one of which enjoys direct terrace access – each imagined with calming colours and refined finishes. These spaces share a family bathroom, which is complete with a jacuzzi bathtub. On the lower-ground level, a versatile space can be used as a lounge, cinema, gym or playroom, with access to an additional bathroom.
Holland Park Avenue is the vibrant artery that runs through this sophisticated neighbourhood. Independent businesses are numerous here: source groceries from Supermarket of Dreams, Jeroboams and Lidgates, while semi-pedestrianised Clarendon Cross is home to local favourites Melt Chocolates, Harper & Tom’s florist and Lipp Interiors. Stroll around the eponymous Holland Park, with the adjoining Design Museum boasting a calendar full of inspiring exhibitions to see. Just further north, the antique stalls and vintage treasures of Portobello Road are an ideal Saturday outing. Come evening, the neighbourhood is replete with fine dining spots, from Six to Belvedere, Julie’s and Edera.
Holland Park - 1 min (Central)
Notting Hill Gate - 10 mins (Central, Circle, District)
Brochures
Particulars- COUNCIL TAXA payment made to your local authority in order to pay for local services like schools, libraries, and refuse collection. The amount you pay depends on the value of the property.Read more about council Tax in our glossary page.
- Band: F
- PARKINGDetails of how and where vehicles can be parked, and any associated costs.Read more about parking in our glossary page.
- Ask agent
- GARDENA property has access to an outdoor space, which could be private or shared.
- Ask agent
- ACCESSIBILITYHow a property has been adapted to meet the needs of vulnerable or disabled individuals.Read more about accessibility in our glossary page.
- Ask agent
Energy performance certificate - ask agent
Holland Park Avenue, London, W11
NEAREST STATIONS
Distances are straight line measurements from the centre of the postcode- Holland Park Station0.1 miles
- Notting Hill Gate Station0.5 miles
- Shepherd's Bush (Central) Station0.5 miles
Notes
Staying secure when looking for property
Ensure you're up to date with our latest advice on how to avoid fraud or scams when looking for property online.
Visit our security centre to find out moreDisclaimer - Property reference BAY240164. The information displayed about this property comprises a property advertisement. Rightmove.co.uk makes no warranty as to the accuracy or completeness of the advertisement or any linked or associated information, and Rightmove has no control over the content. This property advertisement does not constitute property particulars. The information is provided and maintained by Domus Nova, London. Please contact the selling agent or developer directly to obtain any information which may be available under the terms of The Energy Performance of Buildings (Certificates and Inspections) (England and Wales) Regulations 2007 or the Home Report if in relation to a residential property in Scotland.
*This is the average speed from the provider with the fastest broadband package available at this postcode. The average speed displayed is based on the download speeds of at least 50% of customers at peak time (8pm to 10pm). Fibre/cable services at the postcode are subject to availability and may differ between properties within a postcode. Speeds can be affected by a range of technical and environmental factors. The speed at the property may be lower than that listed above. You can check the estimated speed and confirm availability to a property prior to purchasing on the broadband provider's website. Providers may increase charges. The information is provided and maintained by Decision Technologies Limited. **This is indicative only and based on a 2-person household with multiple devices and simultaneous usage. Broadband performance is affected by multiple factors including number of occupants and devices, simultaneous usage, router range etc. For more information speak to your broadband provider.
Map data ©OpenStreetMap contributors.





