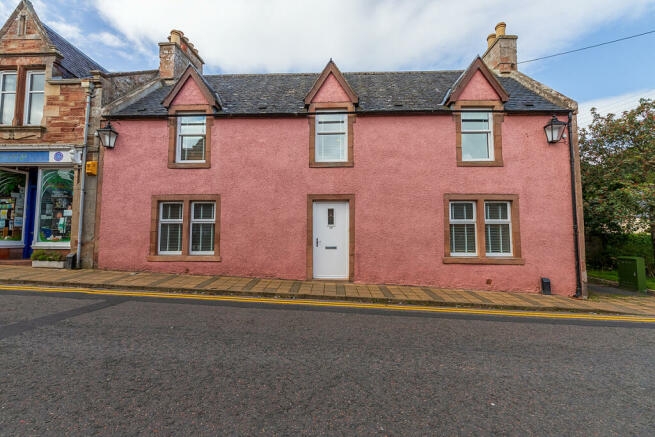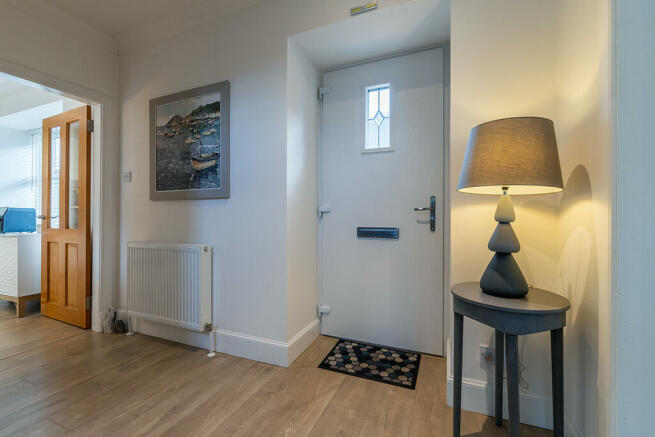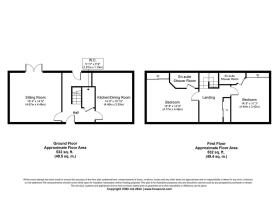High Street, Rosemarkie, IV10 8UF

- PROPERTY TYPE
End of Terrace
- BEDROOMS
2
- BATHROOMS
3
- SIZE
1,109 sq ft
103 sq m
- TENUREDescribes how you own a property. There are different types of tenure - freehold, leasehold, and commonhold.Read more about tenure in our glossary page.
Freehold
Key features
- Beautiful Walk-In Condition Home
- Modern Decoration and Luxury Styling Throughout
- Spacious Kitchen Dining with Built-In Appliances
- Both Bedrooms with En-suite Shower Rooms
- Secure uPVC Double Glazed French Doors & Windows
- Handy Village High Street Location
- Beautifully Maintained Large Garden
- Master Bedroom with Free-standing Bath
- Additional Convenient Downstairs Toilet
- Off-Street Parking Available
Description
The property also benefits from a spacious and well-equipped kitchen that’s perfect for anyone who loves to cook or entertain. With cream cabinetry, white worktops and built-in appliances, including space for a washing machine, this kitchen is designed for both function and flair. A dining area provides plenty of space for a table and chairs, making it easy to enjoy meals with family and friends. Additionally, a modern downstairs cloakroom is conveniently located on the ground floor, featuring stylish fittings and a heated chrome towel rail.
Upstairs, the home continues to impress, with a delightful space on the landing. Large enough to incorporate seating and furniture, it would make the perfect spot to sit and relax in the evening. There’s also a built-in cupboard here which is great for additional storage. The master bedroom is a standout feature, offering a truly luxurious space with its modern free-standing bathtub located within the room itself - a romantic and indulgent feature. The large built-in wardrobe with mirrored sliding doors provides ample storage while maximizing the sense of space. An en-suite shower room completes the master suite, equipped with a sleek shower cubicle, toilet and wash basin. The second bedroom is also generously sized, benefiting from a bay window that offers charming views of the High Street and beyond. Like the master, this bedroom comes with a modern en-suite shower room and mirrored wardrobes, ensuring both comfort and practicality.
The outdoor space is equally appealing. Step out onto the large paved patio, ideal for alfresco dining or summer barbecues, and you can instantly picture yourself relaxing in this serene space. Beyond the patio, the garden is thoughtfully landscaped with raised flower beds and a gravel path that winds its way through the lawned area. Towards the back, a wooden decking section offers another perfect spot to sit and enjoy the outdoors, whether with a morning coffee or an evening drink. Enclosed by high stone walls, the garden feels private and secure, making it a peaceful retreat. Practical touches like a wall mounted outdoor hosepipe further add to the convenience of maintaining this lovely garden.
Built with solid stone walls, this home is as sturdy as it is beautiful and it has been thoughtfully modernized to meet today’s standards. Double-glazed uPVC windows throughout ensure warmth and energy efficiency, while timber soffits and fascias maintain the property's character. An oil-fired Grant boiler provides central heating, with radiators distributed throughout the property, including a tall standing radiator in the master bedroom to ensure year-round comfort. The parking area, laid with chips, adds practicality and the village location places you within walking distance of local amenities, including shops, a herbalist and a nearby public house.
This stunning property offers a unique blend of character, modern living and outdoor space in the heart of Rosemarkie, making it the perfect home for those seeking village life with style and comfort.
About Rosemarkie
Rosemarkie, a picturesque village on the Black Isle, is known for its stunning coastal views and rich history. Situated along a beautiful sandy beach, the village offers a tranquil lifestyle, perfect for those seeking a peaceful community by the sea. Rosemarkie is famous for its Pictish stones and historical charm, with attractions like the Groam House Museum.
The village provides essential amenities including a local shop, cafe and primary school. For secondary education and broader services, nearby Fortrose, just a mile away, offers additional shops, restaurants and leisure facilities. The area is also popular for outdoor activities with coastal walks, dolphin watching in the Moray Firth and golfing at the Fortrose & Rosemarkie Golf Club.
Rosemarkie is well-connected by bus services to Inverness, just 15 miles away, offering more extensive shopping, dining and transport options. Its coastal beauty, community spirit, and proximity to Inverness make Rosemarkie a desirable place to live.
General Information:
Services: Mains Water, Electric & Gas
Council Tax Band: E
EPC Rating: E(47)
Entry Date: Early entry available
Home Report: Available on request.
Viewings: 7 Days accompanied by agent.
- COUNCIL TAXA payment made to your local authority in order to pay for local services like schools, libraries, and refuse collection. The amount you pay depends on the value of the property.Read more about council Tax in our glossary page.
- Band: E
- PARKINGDetails of how and where vehicles can be parked, and any associated costs.Read more about parking in our glossary page.
- Yes
- GARDENA property has access to an outdoor space, which could be private or shared.
- Yes
- ACCESSIBILITYHow a property has been adapted to meet the needs of vulnerable or disabled individuals.Read more about accessibility in our glossary page.
- Ask agent
High Street, Rosemarkie, IV10 8UF
NEAREST STATIONS
Distances are straight line measurements from the centre of the postcode- Invergordon Station7.1 miles
Notes
Staying secure when looking for property
Ensure you're up to date with our latest advice on how to avoid fraud or scams when looking for property online.
Visit our security centre to find out moreDisclaimer - Property reference RX419254. The information displayed about this property comprises a property advertisement. Rightmove.co.uk makes no warranty as to the accuracy or completeness of the advertisement or any linked or associated information, and Rightmove has no control over the content. This property advertisement does not constitute property particulars. The information is provided and maintained by Hamish Homes Ltd, Inverness. Please contact the selling agent or developer directly to obtain any information which may be available under the terms of The Energy Performance of Buildings (Certificates and Inspections) (England and Wales) Regulations 2007 or the Home Report if in relation to a residential property in Scotland.
*This is the average speed from the provider with the fastest broadband package available at this postcode. The average speed displayed is based on the download speeds of at least 50% of customers at peak time (8pm to 10pm). Fibre/cable services at the postcode are subject to availability and may differ between properties within a postcode. Speeds can be affected by a range of technical and environmental factors. The speed at the property may be lower than that listed above. You can check the estimated speed and confirm availability to a property prior to purchasing on the broadband provider's website. Providers may increase charges. The information is provided and maintained by Decision Technologies Limited. **This is indicative only and based on a 2-person household with multiple devices and simultaneous usage. Broadband performance is affected by multiple factors including number of occupants and devices, simultaneous usage, router range etc. For more information speak to your broadband provider.
Map data ©OpenStreetMap contributors.




