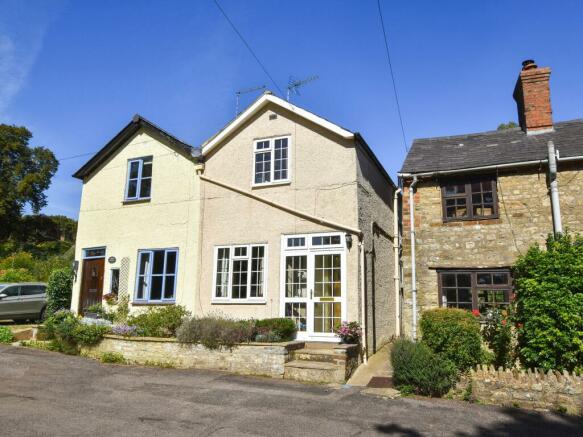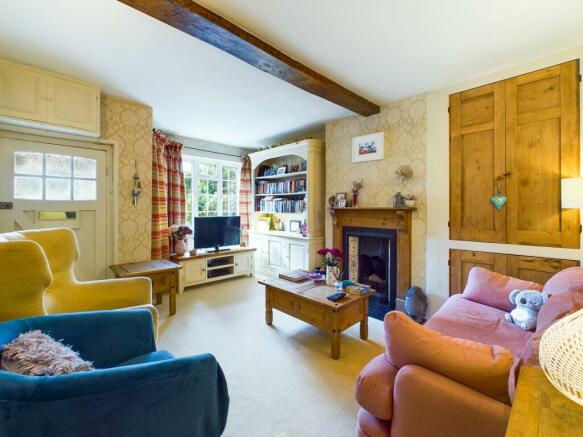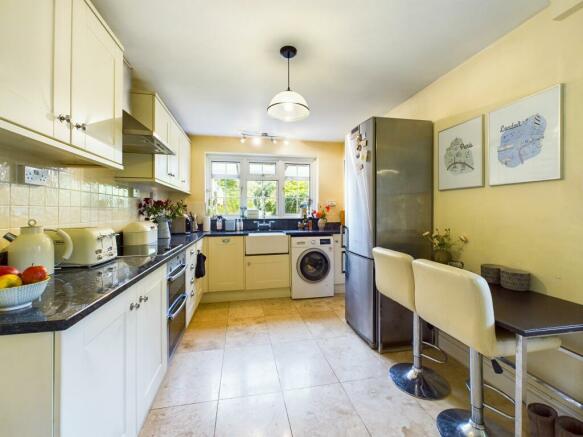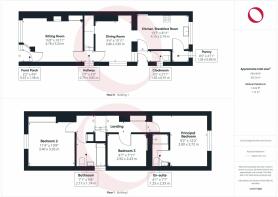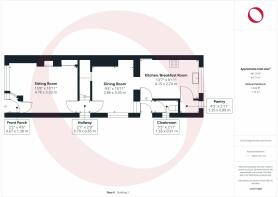The Green, Lois Weedon, NN12

- PROPERTY TYPE
Semi-Detached
- BEDROOMS
3
- BATHROOMS
2
- SIZE
1,023 sq ft
95 sq m
- TENUREDescribes how you own a property. There are different types of tenure - freehold, leasehold, and commonhold.Read more about tenure in our glossary page.
Freehold
Key features
- Video Walkthrough & 360 Tour Available
- Semi-detached House
- Three Bedrooms
- Sitting Room with Open Fireplace
- Separate Dining Room
- Kitchen/Breakfast Room with Separate Pantry
- En-Suite Shower Room, Bathroom & Cloakroom
- Rear Garden in excess of 100ft in length
- Garden Outbuildings
- Village Location
Description
Situated in the delightful village of Lois Weedon, this semi-detached cottage offers characterful accommodation throughout. Starting on the ground floor the property offers a front porch, a sitting room with an open fireplace, a separate dining room, kitchen/breakfast room with a pantry, a rear lobby, and a cloakroom. Upstairs there are three bedrooms with the principal bedroom benefiting from an en-suite shower room and a family bathroom serving the remaining two. Outside this beautiful home boasts a rear garden in excess of 100ft in length featuring two wooden outbuildings, a sheltered patio seating area as well as an array of mature plants and trees. A delightful home in a semi rural village, all over looking the pleasant village green.
EPC Rating: E
Entrance Porch
Entered via a glazed uPVC door from the front with an adjacent window. Matwell containing coir matting. Original part glazed wooden door into the sitting room.
Sitting Room
Window to the front and a further window into the entrance porch. A feature open fireplace with an ornate tiled surround, a black tiled hearth and a wooden mantle. Full height double width storage cupboard with integral shelving built-into the adjacent recess. Two radiators. Television aerial point. Two wall lights. Exposed original beams.
Hall
Window to the side. Radiator. Stairs to the first floor.
Dining Room
A dual-aspect room with a high-level window to the side and a further window into the rear lobby. Open fireplace with a cast-iron Victorian-style surround. Telephone point. Built-in large under-stairs storage cupboard with shelves and light connected.
Kitchen/Breakfast Room
Fitted with a range of base and eye level units with granite working surface over. Ceramic butler-style sink with a stainless steel mixer tap over. Ceramic tiled splashbacks. Integrated 'Bosch' slimline dishwasher. Plumbing for washing machine. Space for 'fridge/freezer. Built-in 'Neff' electric double oven with a four ring Induction hob and an extractor hood over. Radiator. Window to rear.
Pantry
A large walk-in pantry accessed from the kitchen with a window to the rear, shelving, and travertine tiled flooring.
Rear Lobby
Fitted coir matting. Part glazed stable door to the side passageway.
Cloakroom
Window to the side. Fitted with a W.C. Shelving. Terracotta tiled flooring.
Landing
Large built-in double width storage cupboard with hanging rail and shelving. Additional built-in over-stairs storage cupboard with display shelving beneath.
Principal Bedroom
Window to the rear. Radiator. Vaulted ceiling with exposed beams. A range of built-in wardrobes offering hanging rails and shelving.
En-suite Shower Room
Fitted with a three piece suite comprising a double shower cubicle with sliding glass doors, a vanity wash basin with storage cupboard under and a W.C. with concealed cistern. Ceramic tiled splashbacks. Heated towel rail. Skylight to the side.
Bedroom 2
Window to the front. Radiator. Access to loft space. Two large built-in double wardrobes with hanging rails and shelving.
Bedroom 3
Two skylights to the side. Radiator. Original window frame display niche.
Bathroom
Fitted with a three piece suite comprising a bath with separate shower over and folding glass screen, a wall mounted wash basin and a W.C. Ceramic tiled splashbacks. Heated towel radiator. Wood panelling on walls. Window to the side. Wall mounted LPG gas fired boiler serving the radiator central heating system and the domestic hot water. Airing cupboard housing the hot water tank and slatted linen shelving with additional storage above.
Garden Outbuilding
The property has two wooden outbuildings situated on the right-hand side of the garden. The garden store which is the largest of the two measures 14'0" x 9'10" and has power and light connected, a pitched roof, and a window to the front, all providing a useful external store. The summer house situated alongside and measuring 9'6" x 7'0", the second outbuilding makes for an ideal garden office/gym with timber panelling on the inside, power and light connected, and a window to the front.
Rear Garden
The stunning sunny rear garden is a generous size extending to in excess of 100ft in length. A sheltered patio seating area lies adjacent to the kitchen with a pathway leading to the wooden outbuildings. A well-kept lawn runs the length of the garden and is bordered by beautifully stocked flower and shrub beds offering an abundance of cottage garden perennials and established trees including an Acer, a weeping cherry, and a plum as well as blackberry bushes. The garden is not fully enclosed at the rear or along the right-hand boundary. Situated between No's 3 & 4 The Green is a shared pathway allowing access to the front of the properties for No's 2, 3 & 4.
- COUNCIL TAXA payment made to your local authority in order to pay for local services like schools, libraries, and refuse collection. The amount you pay depends on the value of the property.Read more about council Tax in our glossary page.
- Band: D
- PARKINGDetails of how and where vehicles can be parked, and any associated costs.Read more about parking in our glossary page.
- Ask agent
- GARDENA property has access to an outdoor space, which could be private or shared.
- Rear garden
- ACCESSIBILITYHow a property has been adapted to meet the needs of vulnerable or disabled individuals.Read more about accessibility in our glossary page.
- Ask agent
Energy performance certificate - ask agent
The Green, Lois Weedon, NN12
NEAREST STATIONS
Distances are straight line measurements from the centre of the postcode- Kings Sutton Station9.6 miles



Notes
Staying secure when looking for property
Ensure you're up to date with our latest advice on how to avoid fraud or scams when looking for property online.
Visit our security centre to find out moreDisclaimer - Property reference 5c9a3c12-b873-4bd8-a0ba-f742639a4e38. The information displayed about this property comprises a property advertisement. Rightmove.co.uk makes no warranty as to the accuracy or completeness of the advertisement or any linked or associated information, and Rightmove has no control over the content. This property advertisement does not constitute property particulars. The information is provided and maintained by Jackie Oliver & Co., Towcester. Please contact the selling agent or developer directly to obtain any information which may be available under the terms of The Energy Performance of Buildings (Certificates and Inspections) (England and Wales) Regulations 2007 or the Home Report if in relation to a residential property in Scotland.
*This is the average speed from the provider with the fastest broadband package available at this postcode. The average speed displayed is based on the download speeds of at least 50% of customers at peak time (8pm to 10pm). Fibre/cable services at the postcode are subject to availability and may differ between properties within a postcode. Speeds can be affected by a range of technical and environmental factors. The speed at the property may be lower than that listed above. You can check the estimated speed and confirm availability to a property prior to purchasing on the broadband provider's website. Providers may increase charges. The information is provided and maintained by Decision Technologies Limited. **This is indicative only and based on a 2-person household with multiple devices and simultaneous usage. Broadband performance is affected by multiple factors including number of occupants and devices, simultaneous usage, router range etc. For more information speak to your broadband provider.
Map data ©OpenStreetMap contributors.
