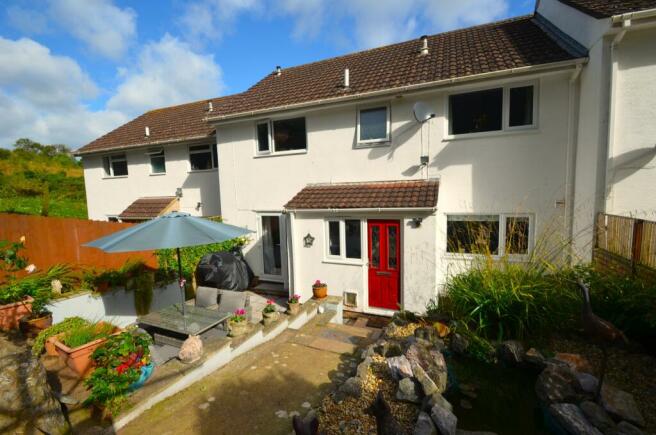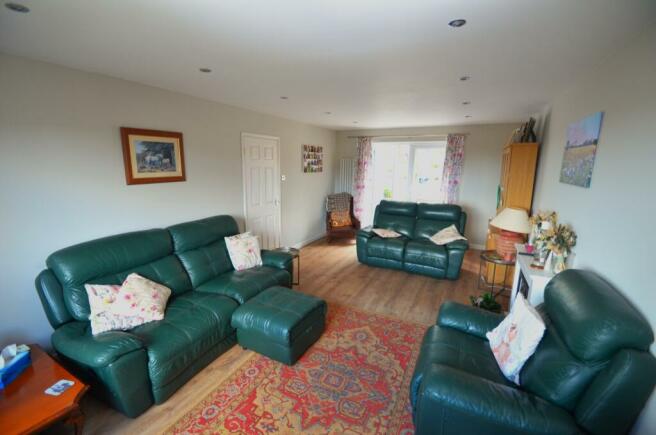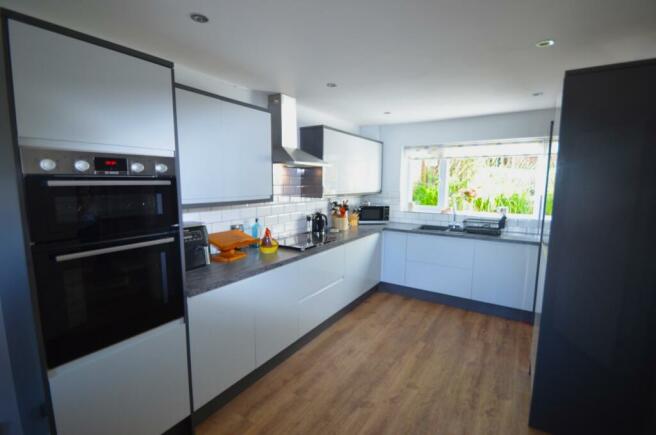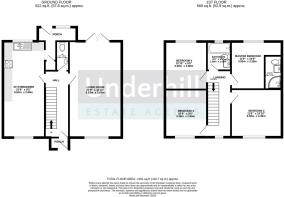19 Gatehouse Close

- PROPERTY TYPE
House
- BEDROOMS
4
- BATHROOMS
3
- SIZE
Ask agent
- TENUREDescribes how you own a property. There are different types of tenure - freehold, leasehold, and commonhold.Read more about tenure in our glossary page.
Ask agent
Key features
- 4 Bedrooms
- 2 Bathrooms + Ensuite
- Front and Rear Gardens
- Garage
- Modern Kitchen
- Large Living Areas
Description
Outside, the property offers equally impressive features. The charming front garden provides an inviting first impression, while the beautifully landscaped rear garden serves as a private haven, perfect for outdoor dining, gardening, or simply enjoying the tranquil surroundings. With the additional convenience of a garage, this home is not only ideal for family living but also benefits from its peaceful location, combining modern luxury with the calm and quiet of its natural setting. It's a truly rare find in such a desirable area.
Due to the nature of the row of houses that 19 Gatehouse Close sits in, the current main entrance to the property is actually the rear door. You enter the property via the rear garden and upon entering you are greeted with:
Entrance Hall/Utility Room:
A light space with adequate storage options, including space for a washing machine. An L-shaped room that leads to the kitchen.
Kitchen/Diner:
A sleek and modern kitchen is fitted in half of the space, with the other half being used as a dining area. 2 large windows fill the area with light. There is a 1 and ¼ sink and drainer fitted, electric hob and extractor fan as well as a double electric oven.
Living Room:
The living room is another large and light space. At one end is a large window, and at the other is a set of double doors that lead out to the patio in the rear garden. There is also an electric fireplace fitted.
Downstairs Bathroom:
The downstairs bathroom is fitted with a W/C and sink. There is also a window.
Upstairs:
Master Bedroom:
The master bedroom is a large room with enough space for everything you would need. There is a window that views the rear of the property and has views of the garden. The built-in wardrobe expertly encloses the modern ensuite and shower.
Bedroom 2:
The second bedroom is currently being utilised as a dressing room. Large, built-in, mirrored wardrobes provide lots of storage and allow the room plenty of space. There is a window that faces the front of the property.
Bedroom 3:
The third bedroom also faces the front of the property and has adequate space for a double bed and storage solutions. There is a front-facing window that lets in lots of light.
Bedroom 4:
The final bedroom is currently being used as a home office. There is a large window that floods the room with light and provides views to the rear of the property.
Bathroom:
The upstairs bathroom features a bath with a shower, a large sink and cupboard and a W/C. It features tiled flooring and walls as well as an opaque window to the rear of the property.
Outside Space:
Front Garden:
The front garden is a sloped lawn with a communal path through the middle to allows the neighbours access to their property. There is a set of stairs that leads to the front door and fence around the whole area. The communal path is one of the reasons why the current owners have opted to use the rear door as their main door.
Rear Garden:
The rear garden is a beautifully landscaped, tiered garden. It has a pond, lawn and a patioed area. The rear garden can be accessed via a path that leads from the garage and dedicated parking space for the property, making it the ideal access route to the property.
Brochures
Brochure- COUNCIL TAXA payment made to your local authority in order to pay for local services like schools, libraries, and refuse collection. The amount you pay depends on the value of the property.Read more about council Tax in our glossary page.
- Band: TBC
- PARKINGDetails of how and where vehicles can be parked, and any associated costs.Read more about parking in our glossary page.
- Yes
- GARDENA property has access to an outdoor space, which could be private or shared.
- Yes
- ACCESSIBILITYHow a property has been adapted to meet the needs of vulnerable or disabled individuals.Read more about accessibility in our glossary page.
- Ask agent
19 Gatehouse Close
NEAREST STATIONS
Distances are straight line measurements from the centre of the postcode- Dawlish Station0.5 miles
- Dawlish Warren Station1.5 miles
- Teignmouth Station2.8 miles
Notes
Staying secure when looking for property
Ensure you're up to date with our latest advice on how to avoid fraud or scams when looking for property online.
Visit our security centre to find out moreDisclaimer - Property reference UDLCC_684856. The information displayed about this property comprises a property advertisement. Rightmove.co.uk makes no warranty as to the accuracy or completeness of the advertisement or any linked or associated information, and Rightmove has no control over the content. This property advertisement does not constitute property particulars. The information is provided and maintained by Underhill Estate Agents, Dawlish. Please contact the selling agent or developer directly to obtain any information which may be available under the terms of The Energy Performance of Buildings (Certificates and Inspections) (England and Wales) Regulations 2007 or the Home Report if in relation to a residential property in Scotland.
*This is the average speed from the provider with the fastest broadband package available at this postcode. The average speed displayed is based on the download speeds of at least 50% of customers at peak time (8pm to 10pm). Fibre/cable services at the postcode are subject to availability and may differ between properties within a postcode. Speeds can be affected by a range of technical and environmental factors. The speed at the property may be lower than that listed above. You can check the estimated speed and confirm availability to a property prior to purchasing on the broadband provider's website. Providers may increase charges. The information is provided and maintained by Decision Technologies Limited. **This is indicative only and based on a 2-person household with multiple devices and simultaneous usage. Broadband performance is affected by multiple factors including number of occupants and devices, simultaneous usage, router range etc. For more information speak to your broadband provider.
Map data ©OpenStreetMap contributors.





