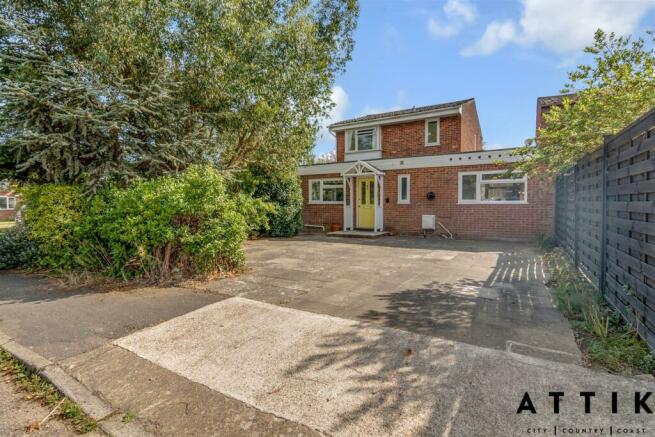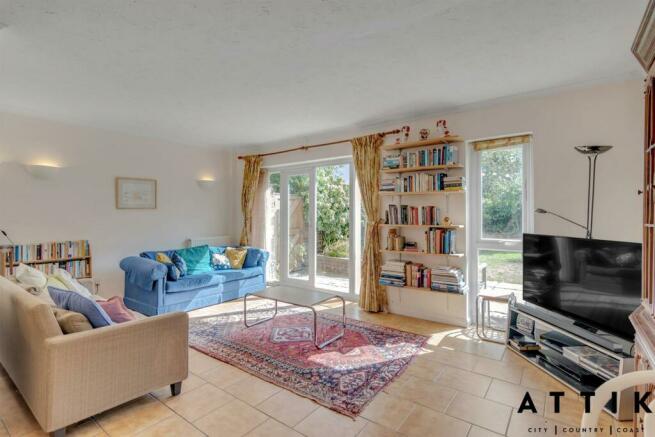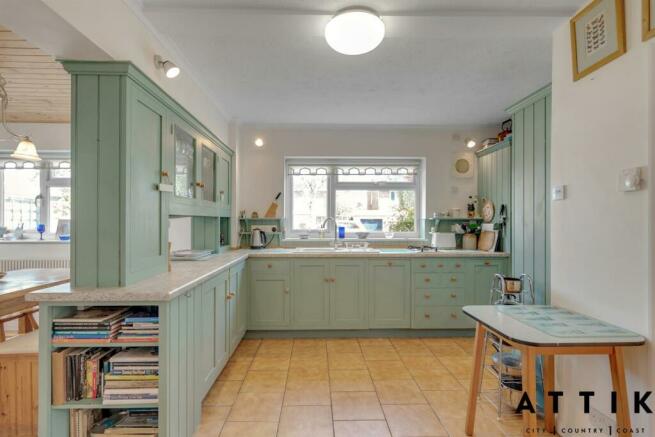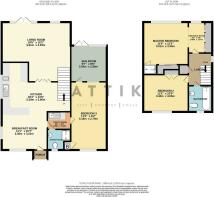The Drive, Reydon, Southwold
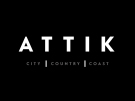
- PROPERTY TYPE
Detached
- BEDROOMS
3
- BATHROOMS
2
- SIZE
1,386 sq ft
129 sq m
- TENUREDescribes how you own a property. There are different types of tenure - freehold, leasehold, and commonhold.Read more about tenure in our glossary page.
Freehold
Key features
- Guide Price: £375,000 to £400,000
- Three bedroom detached family home
- Versatile accomodation throughout
- 'Granny annexe' potential
- Large Kitchen featuring coastal-inspired cabinetry
- Very large master bedroom with shower and dressing room
- Good-sized private rear garden
- Ample off-street parking for multiple vehicles
- Located just moments from the charming coastal town of Southwold
- Ideal holiday let/income potential
Description
The Detached Home Close To The Sea... - Nestled in a leafy prime location, moments from the highly sought-after coastal town of Southwold, 1 The Drive in Reydon, presents a brilliant opportunity for anyone seeking a welcoming and charming home, or potentially a lucrative rental/holiday let. This delightful property boasts off-street parking, a walled garden, and spacious versatile accommodation within.
Upon entering the property, you are greeted by an expansive, light-filled, open-plan kitchen and dining area, perfectly designed for family gatherings and entertaining.
The bright kitchen layout creates an ample and sociable space, featuring essential appliances including a built-in oven, hob, microwave cabinet, and slimline dishwasher, complimenting ample attractive storage. Beautifully finished, coastal-inspired cabinetry creates an elegant divide between the kitchen and dining area, while maintaining the natural connection and flow between the two spaces. The generous/attractive dining area is also naturally illuminated by large windows flooding the space with light.
From the dining area the utility room is conveniently accessed, with a washing machine, tumble dryer and storage, alongside the downstairs shower room with a walk-in shower, WC, and hand wash basin. Through the utility room is Bedroom 3, which presents a very large, dual-aspect room ideal for family or guests, with the potential to function as a guest suite given its proximity to the shower room, and additional separate entrance via the sunroom.
Transitioning from the dining area to the lounge, you’ll find charming folding doors, allowing a seamless flow between spaces for entertaining, or when closed, to enjoy a cosy atmosphere. The generous L-shaped design of the lounge allows abundant room for furniture or a different layout suit your family's needs. Large French doors then lead directly the garden. Not only allowing floods of natural light, but easy access out of the lounge onto the patio for al fresco dining, and to relax in the garden.
Upstairs, the property continues to impress with a spacious landing that leads to tw well-proportioned bedrooms. The main bedroom is exceptionally large, comfortably accommodating a king-size bed, cabinets, built-in wardrobes and shower. This could potentially be reconfigured into an ensuite, maximising the space’s usability. Entering the room, is a separate large dressing area with more built-in wardrobes. The second bedroom is another generous space with built-in storage and a pleasant outlook to the front. With a well-appointed bathroom upstairs comprising a 3-piece suit offering a bathtub with shower over, W/C, and hand wash basin with cabinet storage.
Step outside to enjoy a landscaped walled garden space, complete with a feature wall and mature planting. The large patio area is perfect for entertaining or lounging in the sunshine, with plenty of scope for further development to create your personal oasis. The garden is also accessible through an attractive, tall, high-quality gate within the wall. This provides seclusion and practicality when bringing in larger items or equipment.
Agents Notes... - A pre-recorded walkaround tour is available - Council Tax Band D
Brochures
The Drive, Reydon, SouthwoldBrochure- COUNCIL TAXA payment made to your local authority in order to pay for local services like schools, libraries, and refuse collection. The amount you pay depends on the value of the property.Read more about council Tax in our glossary page.
- Band: D
- PARKINGDetails of how and where vehicles can be parked, and any associated costs.Read more about parking in our glossary page.
- Driveway
- GARDENA property has access to an outdoor space, which could be private or shared.
- Yes
- ACCESSIBILITYHow a property has been adapted to meet the needs of vulnerable or disabled individuals.Read more about accessibility in our glossary page.
- Lateral living
The Drive, Reydon, Southwold
NEAREST STATIONS
Distances are straight line measurements from the centre of the postcode- Brampton Station6.4 miles

Notes
Staying secure when looking for property
Ensure you're up to date with our latest advice on how to avoid fraud or scams when looking for property online.
Visit our security centre to find out moreDisclaimer - Property reference 33376105. The information displayed about this property comprises a property advertisement. Rightmove.co.uk makes no warranty as to the accuracy or completeness of the advertisement or any linked or associated information, and Rightmove has no control over the content. This property advertisement does not constitute property particulars. The information is provided and maintained by Attik City Country Coast, Halesworth. Please contact the selling agent or developer directly to obtain any information which may be available under the terms of The Energy Performance of Buildings (Certificates and Inspections) (England and Wales) Regulations 2007 or the Home Report if in relation to a residential property in Scotland.
*This is the average speed from the provider with the fastest broadband package available at this postcode. The average speed displayed is based on the download speeds of at least 50% of customers at peak time (8pm to 10pm). Fibre/cable services at the postcode are subject to availability and may differ between properties within a postcode. Speeds can be affected by a range of technical and environmental factors. The speed at the property may be lower than that listed above. You can check the estimated speed and confirm availability to a property prior to purchasing on the broadband provider's website. Providers may increase charges. The information is provided and maintained by Decision Technologies Limited. **This is indicative only and based on a 2-person household with multiple devices and simultaneous usage. Broadband performance is affected by multiple factors including number of occupants and devices, simultaneous usage, router range etc. For more information speak to your broadband provider.
Map data ©OpenStreetMap contributors.
