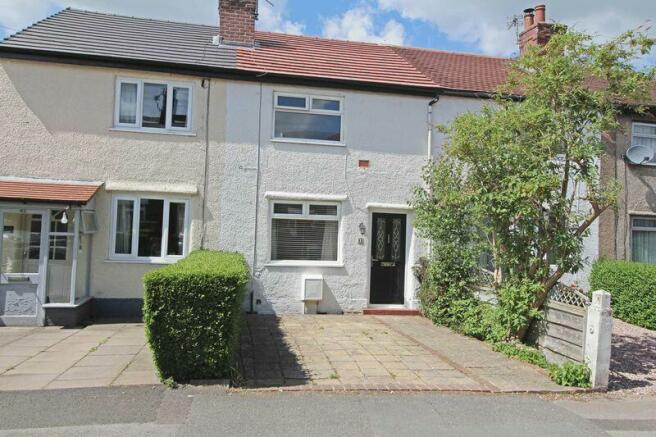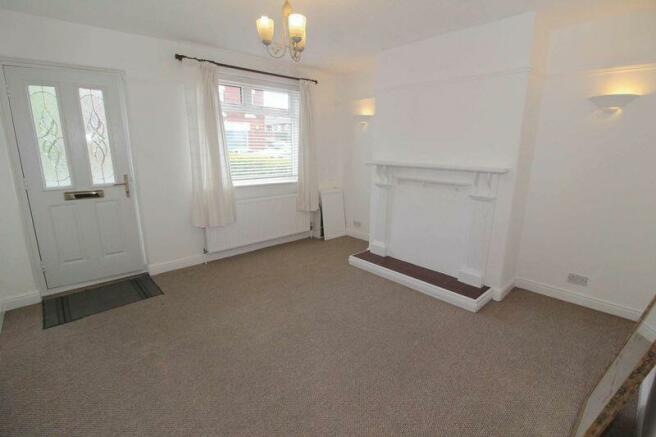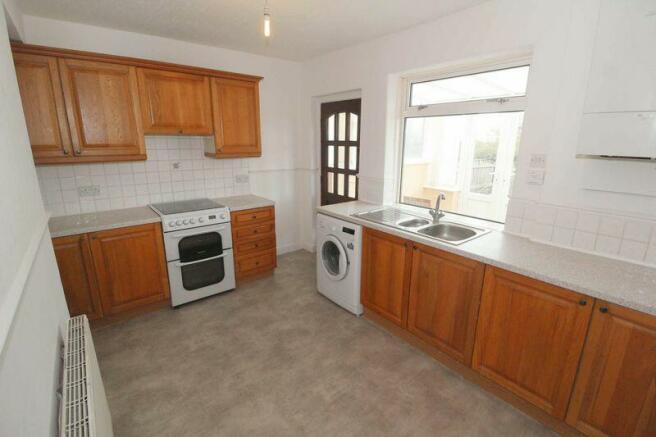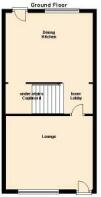Shrigley Road North, Higher Poynton

Letting details
- Let available date:
- Ask agent
- Deposit:
- Ask agentA deposit provides security for a landlord against damage, or unpaid rent by a tenant.Read more about deposit in our glossary page.
- Min. Tenancy:
- Ask agent How long the landlord offers to let the property for.Read more about tenancy length in our glossary page.
- Let type:
- Long term
- Furnish type:
- Unfurnished
- Council Tax:
- Ask agent
- PROPERTY TYPE
Cottage
- BEDROOMS
2
- BATHROOMS
1
- SIZE
Ask agent
Key features
- Very Well Presented Cottage Occupying a Delightful Position Close to Countryside
- Redecorated Throughout
- Good Sized Lounge
- Well Fitted Dining Kitchen
- Conservatory
- 2 Good Bedrooms (Bedroom One with Ensuite)
- Modern Fitted Bathroom/WC
- Off Road Parking
- Pleasant Lawned Rear Garden
- Combined/Sole Income Required: £33,000
Description
ACCOMMODATION COMPRISES:
GROUND FLOOR
Lounge 12' 11" x 12' 6" (3.93m x 3.81m)
Dining Kitchen 12' 11" x 8' 4" (average) / 11' 1" (maximum) (3.93m x 2.54m / 3.38m)
Conservatory 8' 4" x 7' 10" (2.54m x 2.39m)
FIRST FLOOR
Landing
Bedroom One (Front) 12' 10" x 12' 6" (3.91m x 3.81m)
Ensuite Shower Room/WC
Bedroom Two (Rear) 8' 3" x 6' 9" (2.51m x 2.06m)
Modern Fitted Bathroom/WC
SECOND FLOOR
Useful Attic Space
OUTSIDE
Driveway Parking
Pleasant Lawned Rear Garden
EPC RATING: TBC
COUNCIL TAX BAND: C
DIRECTIONS
From our office on Park Lane, continue through the village centre onto Coppice Road. Continue paost the strawberry fields turning left into Shrigley Road North where the cottage can be found on the left hand side.
LOUNGE
13' 0'' x 12' 6'' (3.96m x 3.81m)
Diamond leaded UPVC framed double glazed window to the front elevation. Television point. Telephone point. Meter cupboard with trip switch electric consumer unit. Living flame coal effect gas fire set in a tiled surround with tiled hearth. Picture rail. Wall light points. Leaded front door. Double radiator.
INNER HALLWAY
Staircase to first floor. Archway to:
DINING KITCHEN
13' 0'' x 8' 3'' (3.96m x 2.51m)
1 1/2 bowl single drainer sink unit with a mixer tap and a range of base cupboards below. Matching range of base and wall cupborads with drawers and roll edge work tops. Plumbing for washing machine. Tiled walls. Wall mounted Alpha 240 combination gas central heating and domestic instant hot water boiler. Leaded UPVC framed double glazed window. Understairs recess area with space for fridge freezer. Dado rail. Door to gardens. Space for a small dining table.
LANDING
BEDROOM ONE
13' 0'' x 12' 7'' (3.96m x 3.84m)
Diamond leaded UPVC framed double glazed window to the front elevation. Walk in storage cupboard. Television point. Picture rail. Radiator.
BEDROOM TWO
8' 5'' x 6' 10'' (2.57m x 2.08m)
UPVC framed double glazed window to the rear. Radiator.
LOFT/ATTIC ROOM
13' 0'' x 8' 2'' (3.96m x 2.49m)
Slingsby pull down ladder from the master bedroom. Wooden polished flooring. Power points. Lighting. Velux opening roof window. Currently used as an office with loft storage eaves. Telephone point.
BATHROOM
Modern fitted bathroom suite with a panelled bath and an Aqualisa shower system, pedestal wash hand basin with low level wc. Tiled walls. Radiator.
DRIVEWAY
Flagged driveway providing off road parking to the front with a hedgerow to one side and fencing.
GARDENS
To the rear there is an elevated flagged patio area, enclosed lawned gardens with side fencing and hedging and a mature laburnum tree with gated access out onto a communal pathway providing access around to the front. There are lovely open views to fields and farmland and a wooden constructed potting shed.
TENURE
We have been advised by our clients that the property is Freehold. Interested purchasers should seek clarification from their solicitor.
Offers
All offers submitted will be considered and discussed and a decision on which offer to accept will then be made by my client. In order that all offers receive similar consideration, please include the following information with your offer:-
1. The final price you are prepared to offer for athe property and what this includes. N.B. no offers will be accepted on a '....more than.....' offer basis, ie a specific amount must be given. PLEASE MARK YOUR ENVELOPE: Shrigley Road North.
2. Your situation regarding any dependent property sale ie your position as to whether you need to sell another property, if you have a sale proceeding, what the position is with the purchaser and what stage the sale has currently reached. If in rented accommodation, when does your lease run out?
3. Whether your offer is dependent on a mortgage and if so, what size mortgage you will need to receive.
4. How quickley you would foresee completing the purchase after ecchange of...
Brochures
Full Details- COUNCIL TAXA payment made to your local authority in order to pay for local services like schools, libraries, and refuse collection. The amount you pay depends on the value of the property.Read more about council Tax in our glossary page.
- Ask agent
- PARKINGDetails of how and where vehicles can be parked, and any associated costs.Read more about parking in our glossary page.
- Yes
- GARDENA property has access to an outdoor space, which could be private or shared.
- Yes
- ACCESSIBILITYHow a property has been adapted to meet the needs of vulnerable or disabled individuals.Read more about accessibility in our glossary page.
- Ask agent
Energy performance certificate - ask agent
Shrigley Road North, Higher Poynton
NEAREST STATIONS
Distances are straight line measurements from the centre of the postcode- Middlewood Station1.1 miles
- Disley Station2.0 miles
- Poynton Station2.0 miles
Notes
Staying secure when looking for property
Ensure you're up to date with our latest advice on how to avoid fraud or scams when looking for property online.
Visit our security centre to find out moreDisclaimer - Property reference 896846. The information displayed about this property comprises a property advertisement. Rightmove.co.uk makes no warranty as to the accuracy or completeness of the advertisement or any linked or associated information, and Rightmove has no control over the content. This property advertisement does not constitute property particulars. The information is provided and maintained by Richard Lowth & Co, Poynton. Please contact the selling agent or developer directly to obtain any information which may be available under the terms of The Energy Performance of Buildings (Certificates and Inspections) (England and Wales) Regulations 2007 or the Home Report if in relation to a residential property in Scotland.
*This is the average speed from the provider with the fastest broadband package available at this postcode. The average speed displayed is based on the download speeds of at least 50% of customers at peak time (8pm to 10pm). Fibre/cable services at the postcode are subject to availability and may differ between properties within a postcode. Speeds can be affected by a range of technical and environmental factors. The speed at the property may be lower than that listed above. You can check the estimated speed and confirm availability to a property prior to purchasing on the broadband provider's website. Providers may increase charges. The information is provided and maintained by Decision Technologies Limited. **This is indicative only and based on a 2-person household with multiple devices and simultaneous usage. Broadband performance is affected by multiple factors including number of occupants and devices, simultaneous usage, router range etc. For more information speak to your broadband provider.
Map data ©OpenStreetMap contributors.








