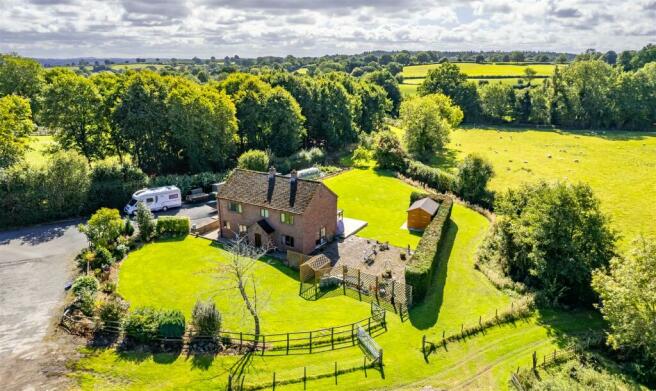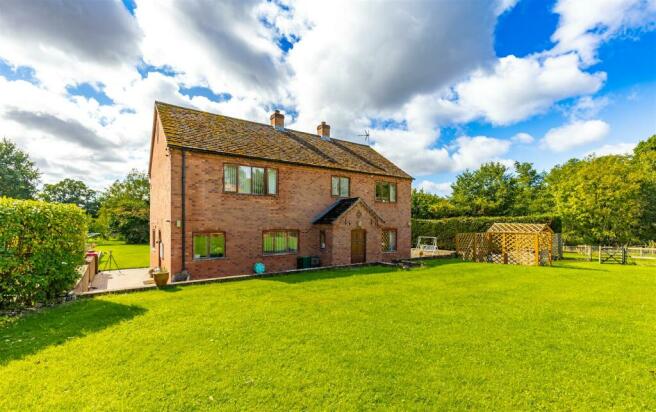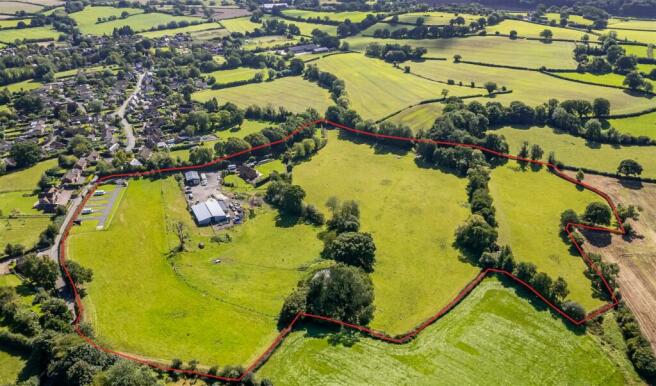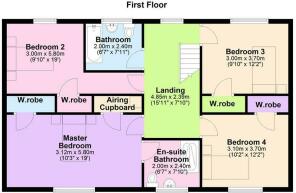Green Lane, Yarpole

- PROPERTY TYPE
Farm House
- BEDROOMS
4
- BATHROOMS
2
- SIZE
2,152 sq ft
200 sq m
- TENUREDescribes how you own a property. There are different types of tenure - freehold, leasehold, and commonhold.Read more about tenure in our glossary page.
Freehold
Description
The property includes 17.3 acres of grassland and 2.08 acres of yard, buildings, and tracks, with a natural water supply from a stream and pond. Classified as Grade 3 land with loamy, slightly acidic soils, it presents a unique opportunity for agricultural or leisure use. The farmhouse is subject to an Agricultural Occupancy Condition.
Situation - Middleton Farm is located on the outskirts of the charming village of Yarpole, known for its strong community feel. Just 300 yards away, you'll find a community-run pub and a unique shop and café within the church. The village is surrounded by beautiful countryside, perfect for scenic walks.
The market towns of Leominster and Ludlow are a short drive away, offering a wider range of amenities, including shops, supermarkets, and leisure centers, with good road and rail links to Hereford, Worcester, and Shrewsbury. Nearby schools include the respected Earl Mortimer College, Wigmore School, and the independent Lucton School, providing excellent educational options for families.
Description - Middleton Farm is an unique diversified ring fenced small holding with a substantial detached four-bedroomed farmhouse, range of outbuildings, an established 5 caravan site and 17.3 acres of grassland. The farmhouse is subject to an Agricultural Occupancy Condition, further information below.
The Farmhouse - Middleton Farmhouse is a substantial detached 4-bedroomed farmhouse with private driveway and garden surrounding. The property benefits from large reception rooms and four double bedrooms with one ensuite. The conservatory spans almost the full length of the house and opens onto a decking area providing elevated views over the garden beyond. The farmhouse is subject to an agricultural occupancy condition further information below.
Ground Floor -
Boot Room - With tile floor, window overlooking front garden, radiator and doors to:
Utility Room - With wall and base units, sink with drainer and plumbing for washing machine.
Wc - With wall mounted wash hand basin, low flush toilet and tile floor.
Kitchen/Dining Room - An open plan kitchen/dining room with traditional wall and base units, tile floor, feature brick surround encasing the range 'Belling' cooker with gas hobs and electric oven. There is plumbing for a dishwasher, sink with drainer and doors to the entrance hall and conservatory.
Conservatory - Large conservatory almost spanning the full length of the house with wood effect laminate floor, two sets of french doors leading to a large decking area and rear garden beyond.
Doors to:
Lounge - With window overlooking the front garden, radiators and french doors to the side garden leading to a patio area. The lounge benefits from an attractive stone fire surround, housing an oil fired wood-burning stove.
Hallway - Carpeted hallway leading to front porch, office, kitchen and lounge.
Office - Under stairs office with window looking into the conservatory.
Entrance Hallway -
Front Entrance Porch - With door to front garden and dual windows
First Floor -
Master Bedroom - Large double bedroom with window overlooking the front garden and one built in wardrobe and one airing cupboard.
Door to en-suite:
En-Suite - Modern bathroom suite with tiled floor, fully tiled walls, walk in shower, wash hand basin, low flush toilet and heated towel rail.
Bedroom 2 - L shaped double bedroom with built in wardrobe and window overlooking the rear garden.
Family Bathroom - Modern suite with tiled floor, fully tiled walls bath with Mira power shower above, wash hand basin and low flush WC.
Bedroom 3 - Double bedroom with in built wardrobe and window overlooking the rear garden.
Bedroom 4 - Double bedroom with in built wardrobe and window overlooking the front garden.
Externally - The Farmhouse benefits from a lawned garden to the front with herbaceous established borders with steps down to the front and the side of the house. There is a patio seating area to the side of the house with a small pond. The decking area provides an elevated area to admire the large lawned area and fields beyond.
The property benefits from a number of smaller garden sheds providing ample storage and workshop space along with an established vegetable patch.
Outbuildings -
Modern Workshop (9.2M X 13.75M) - Modern steel portal framed workshop with full height swinging door and in built pedestrian door. The workshop benefits from a tarmac floor and single phase electric. We understand the Building was erected in around 1989.
Pole Barn (23.4M X 7.6M) - A timber framed general store split into two buildings. The front building is a secure metal clad workshop with sliding door to the front and a hardcore floor. The rear end of the building is open fronted with an earth floor. We understand the building was erected in around 1992/1993.
Pole Barn (23.4M X 7.6M) - A timber framed general store split into two buildings. The front building is a secure metal clad workshop with side sliding door and a concrete floor. The rear end of the building is open fronted with an earth floor. We understand the building was erected in around 1992/1993.
Timber Lean-To (14M X 3.7M) - (14 meters x 3.7 meters) ((45'11" meters x 12'1" m - Open fronted three bay timber lean-to with a concrete floor.
Caravan Site - The certified Caravan and Motorhome Club site was established in around 2019. The site provides 5 fully serviced pitches on hard standing, each with their own water, electric and grey water drainage. There is a motor home service point and septic tank serving the site. The site is currently adults only and is generally open from March until the end of October. The site has proved popular with Caravan and Motorhome club members due to its location, elevated views and nearby facilities.
Land - The property extends in total to 19.82 acres of which about 17.3 acres is grassland, about 2.08 acres is yard, buildings and track and the caravan site extends to about 0.44 acres. The land benefits from a natural water supply from the stream and pond.
The land is classified as Grade 3 land according to the Provisional Agricultural Land Classification and Soilscapes describes the land as freely draining slightly acidic loamy soils.
Farmhouse Agricultural Occupancy Condition - The farmhouse has an existing Agricultural Occupancy Condition, otherwise known as an agricultural tie. The planning condition limits the occupation of the dwelling to a person solely, mainly or last employed in the locality in agriculture or forestry. A dependent of such person residing with them or a widow/widower of such a person will also qualify. Please contact the agent if you have any queries regarding this condition.
Tenure - Freehold with vacant possession upon completion.
Overage - Provision will be made for Uplift Overage at 35% of the increase in value for a period of 30 years from the date of acquisition, based on the increase in value above its agricultural value. Any Overage payments will be triggered by residential use including as a result of Permitted Development Rights.
Services - We understand the farm benefits from mains single phase electricity, mains water, broadband, private drainage and oil fired central heating. The cooker is fueled by Calor gas hob with electric oven. The woodburner in the lounge is oil.
Basic Payment Scheme & Stewardship - We understand that the land is registered with the Rural Payments Agency. The delinked payments under the Basic Payment Scheme are reserved to the vendors. The land is not currently within an environmental scheme, but the opportunity exists. We are not aware of any public footpaths or public designations affecting the land.
Sporting, Timber And Mineral Rights - All sporting, standing timber and mineral rights, if owned, are included in the sale.
Wayleaves, Easements And Rights Of Way - The property is sold subject to and with the benefit of all easements, quasi easements, wayleaves, and rights of way both declared and undeclared
Site Plans - The plans included in the sale particulars are for identification purposes only and may have been reduced in scale to assist with printing.
Planning - The buildings and large yard area could provide opportunity for commercial/industrial uses, further information available from the agent.
The farm is on the edge of Yarpole village and could offer future residential development opportunities.
Local Authority & Public Utilities - Herefordshire Council, Plough Lane, Hereford, HR4 0LE
Welsh Water Dwr Cymru, Pentwyn Road, Nelson, Treharris, CF46 6LY
National Grid, Toll End Road, Tipton, DY4 0HH
Agents Note - Any plans used in the preparation of these details may have been reduced in scale and any interested parties should check the Title Plan before proceeding to purchase.
Council Tax - The property is Council Tax Band E
Health & Safety Notice - Prospective Purchasers should take all necessary care when making an inspection including wearing suitable clothing. Viewings are taken solely at the risk of those who view and neither the Agents nor the owners of the property take responsibility for any injury however caused.
Viewing - Strictly by appointment with the Agents with the agents Peter Kirby and Katie Bufton.
Sunderlands Hereford Ofiice (Option 3)
Important Notice - These particulars are set out as a guide only. They are intended to give a fair description of the property but may not be relied upon as a statement or representation of facts. These particulars are produced in good faith but are inevitably subjective and do not form part of any Contract. No persons within Sunderlands have any authority to make or give any representation or warranty whatsoever in relation to the property.
Directions - From Leominster, head north along bridge street along the A44, continue along the road passing through the rural village of Lucton after leaving Lucton take the next left sign posted Yarpole Lane. Continue along Yarpole lane until you reach the T-junction, turn right continue through the village along Green Lane passing The Bell Pub on your right. Continue through the village and you will find Middleton Farm on your left which is clearly signposted. Please note the gates are security coded so the viewing agent will meet you here to start your viewing.
What3words - ///range.dolphin.transcribes
Access - The property benefits from road frontage onto Green Lane into Yarpole. We understand the property also benefits from a right of way over the rural track coloured yellow.
Brochures
Green Lane, YarpoleBrochure- COUNCIL TAXA payment made to your local authority in order to pay for local services like schools, libraries, and refuse collection. The amount you pay depends on the value of the property.Read more about council Tax in our glossary page.
- Band: E
- PARKINGDetails of how and where vehicles can be parked, and any associated costs.Read more about parking in our glossary page.
- Yes
- GARDENA property has access to an outdoor space, which could be private or shared.
- Yes
- ACCESSIBILITYHow a property has been adapted to meet the needs of vulnerable or disabled individuals.Read more about accessibility in our glossary page.
- Ask agent
Green Lane, Yarpole
NEAREST STATIONS
Distances are straight line measurements from the centre of the postcode- Leominster Station4.6 miles
Notes
Staying secure when looking for property
Ensure you're up to date with our latest advice on how to avoid fraud or scams when looking for property online.
Visit our security centre to find out moreDisclaimer - Property reference 33375855. The information displayed about this property comprises a property advertisement. Rightmove.co.uk makes no warranty as to the accuracy or completeness of the advertisement or any linked or associated information, and Rightmove has no control over the content. This property advertisement does not constitute property particulars. The information is provided and maintained by Sunderlands, Hereford. Please contact the selling agent or developer directly to obtain any information which may be available under the terms of The Energy Performance of Buildings (Certificates and Inspections) (England and Wales) Regulations 2007 or the Home Report if in relation to a residential property in Scotland.
*This is the average speed from the provider with the fastest broadband package available at this postcode. The average speed displayed is based on the download speeds of at least 50% of customers at peak time (8pm to 10pm). Fibre/cable services at the postcode are subject to availability and may differ between properties within a postcode. Speeds can be affected by a range of technical and environmental factors. The speed at the property may be lower than that listed above. You can check the estimated speed and confirm availability to a property prior to purchasing on the broadband provider's website. Providers may increase charges. The information is provided and maintained by Decision Technologies Limited. **This is indicative only and based on a 2-person household with multiple devices and simultaneous usage. Broadband performance is affected by multiple factors including number of occupants and devices, simultaneous usage, router range etc. For more information speak to your broadband provider.
Map data ©OpenStreetMap contributors.








