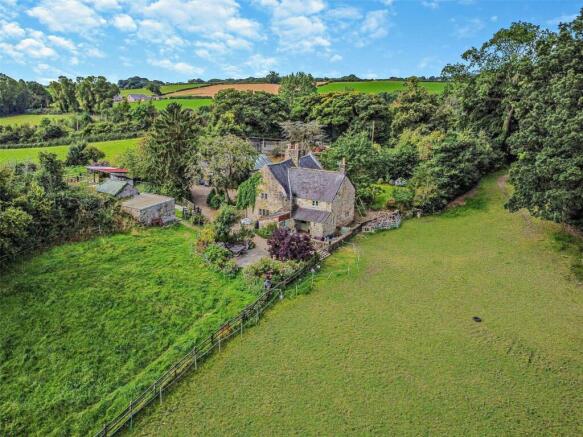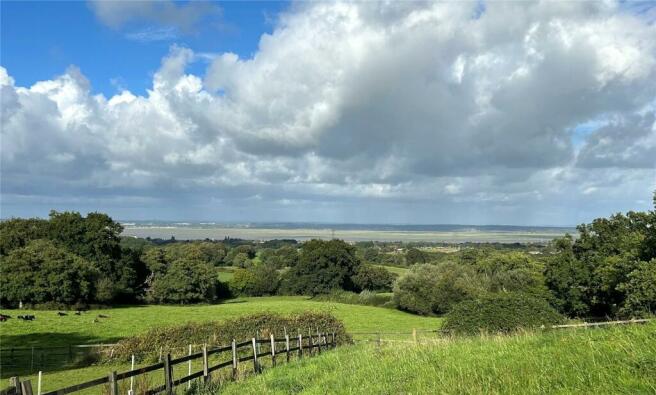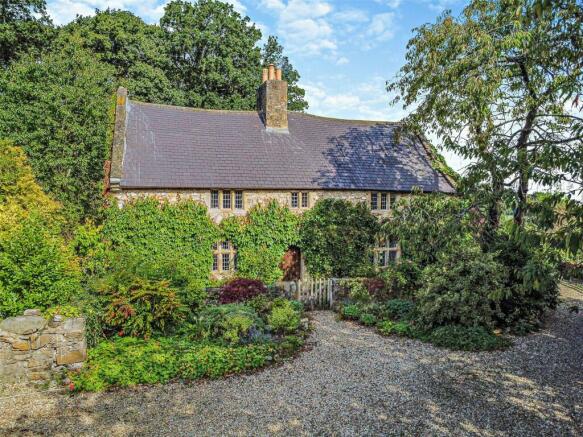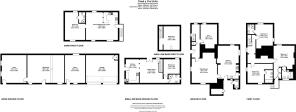
Holywell Road, Northop, Flintshire, CH7

- PROPERTY TYPE
Detached
- BEDROOMS
6
- BATHROOMS
5
- SIZE
Ask agent
- TENUREDescribes how you own a property. There are different types of tenure - freehold, leasehold, and commonhold.Read more about tenure in our glossary page.
Freehold
Description
ACCOMMODATION IN BRIEF
- Kitchen/Breakfast room
- Sitting Room
- Study
- Outside Utility and W.C.
- Three Double Bedrooms
- Three Bath/Shower Rooms (all en-suite)
- Self contained 2 bed cottage and 1 bed apartment
- Garaging and series of stores within traditional buildings
- Open fronted 4 bay shed
- 2 Stables
- Lawned gardens, pasture and woodland
- In all, approximately 6.84 acres (2.77 ha)
LOCATION
Coed y Cra Uchaf occupies a private location set at the end of a long drive and surrounded by its own land, close to the the picturesque village of Northop. The village provides a good range of local services for everyday needs, including public houses, a church, post office/village store, cricket club and a golf course. The newly refurbished Theatre Clywd is within a couple of miles, where Award-winning Welsh chef Bryn Williams is to launch landmark restaurant, close to the town of Mold, and the city of Chester is 12 miles distant offering a selection of shopping and leisure facilities complemented by several out of town retail parks. On the educational front there is a choice of both private and state schools locally, including The King’s and Queen’s in Chester and Abbeygate College at Saighton. There are numerous leisure and recreational activities available in North Wales including wonderful walking, hiking and rock climbing in Snowdonia, mountain biking at Llandegla, Zipworld at the various centres including Llanberis and the Conwy Valley, and miles of coastline with some lovely sandy beaches. The Irish Sea also offers superb sailing and fishing, and there are marinas at Deganwy, Bangor and Pwllheli, along with Holyhead Harbour.
COMMUNICATIONS
The property is ideally placed for travel being close to the A55 which links with the M53 motorway providing fast access to all the major areas of commerce throughout the north-west. For travel further afield there is a direct rail service from Flint to London Euston via Chester (2hrs 30mins approx.), and both Liverpool and Manchester are served by international airports.
DESCRIPTION
Coed y Cra Uchaf is an attractive stone house dating from the 16th century and Listed Grade II* for its special architectural and historic importance, as an especially well preserved C17 house with important earlier origins, and retaining early plan form and good early detail. During the present owners’ tenure since the 1990’s, the property has been subject to a comprehensive scheme of renovation, having previously fallen into disrepair. The outbuildings have also been restored and converted to provide superb ancillary accommodation, one of which has been used for letting purposes. The restoration work was carried out sensitively and to a high standard, and the house now provides spacious and characterful accommodation arranged over two floors served by mains gas central heating.
With underfloor heating throughout the ground floor. There is much architectural detail both to the exterior and the interior including deep Mullioned lead light windows, stone floors, period doors and inglenook stone fireplaces as well as many exposed beams. The house sits comfortably at the end of a long drive surrounded by its own land and as such enjoys a high degree of privacy. Indeed, the property is well suited for anyone wishing to keep horses or livestock as the land is relatively free draining and suitable for grazing. One of the most appealing aspects of Coed y Cra Uchaf are the wonderful views across the surrounding countryside and Dee Estuary towards The Wirral, Liverpool and beyond.
THE BARN
The Barn is a two-storey building constructed of a combination of brick and stone with part rendered elevations. At ground floor level there is a series of rooms/stores, to include stables, workshop, store rooms and an open fronted double garage. The stable is single storey with monopitch roof having feed troughs and mains water; adjacent to which is a vaulted workshop.
To the right of the workshop is a smaller stable/store room lower head height but nevertheless provides useful storage space. The Garage has concrete base and space for two cars, one either side of a central stone pillar. In the far-right corner is a utilities cupboard housing the gas boiler.
At first floor level, accessed via external steps, there is a self contained apartment. The front door opens into a large square room with oak strip flooring, dual aspect, exposed beams and has been subdivided into a kitchen, living space and dining area. The kitchen area is to the right with a laminate floor, fitted base units with breakfast bar, sink with drainer, oven with hob, and plumbing for washing machine/tumble dryer. To the far end of the living space is access to the bedroom which is a double room, with dual aspect and within which is an en-suite shower room with low flush w.c., hand basin and shower cubicle.
SWALLOW BARN
Swallow Barn is a self contained cottage which was previously an agricultural barn, now converted into spacious ancillary accommodation. The building is constructed for the most part of stone beneath a slate roof and, in part, is attached The Barn. To the front of Swallow Barn is a gravel parking and turning area with access to front door and side patio. The front door opens into the kitchen which has a tiled floor with dining area to the left and fitted wooden wall and base units to the right. The fitted units include a stainless steel sink with drainer, Diplomat gas range with hobs & ovens, plumbing for washing machine and wall mounted Worcester boiler. Beyond the kitchen is a sitting room which is particularly light with vaulted ceiling and exposed beams, from which double doors open to the patio. Within the sitting room an open staircase leads to a mezzanine bedroom, which is a double with space for wardrobes/drawers. At ground floor level there is a second bedroom, again being a double, and which is also suitable as a home office. There is a family bathroom with low flush w.c., hand basin and shower cubicle.
OUTSIDE
Coed y Cra Uchaf is approached via a gravelled drive to a parking area beneath the south elevation and beside The Barn. The house is surrounded by well maintained gardens which are laid to lawn with some floral and herbaceous borders, and directly to the east of the house is a paved terrace, from which are spectacular views overlooking the estuary. The bulk of the land is down to grass, and sub-divided into 3 main enclosures which are gently sloping and surrounded by fencing and some mature hedgerows. Within the field to the east of the house are two loose boxes, and access from that field directly to the drive. The land to the north extends to an attractive parcel of woodland of mainly deciduous hardwood. To the side of the house is a lawned garden and, beyond, a small holding paddock within which is a steel framed 4 bay shed with monopitch roof. Also attached to the rear of the barn are two further stone and brick stores, and beyond towards the westerly boundary is a sand based menage with fenced surround.
PROPERTY INFORMATION
Address: Coed y Cra Uchaf, Holywell Road, Northop, CH7 6AN
Local Authority: Flintshire Council - Tel:
Council Tax: Coed y Cra Uchaf Tax Band G - £3,437.00, payable 2024/25. Swallows Barn Tax Band B - £1,604.00, payable 2024/25.
Services: Mains water (metred), gas and electricity. LPG for the apartment. Private drainage. Aga within the house heats domestic hot water.
NB: The sporting rights are reserved to a previous owner. Viewing: Only by appointment with Jackson-Stops Chester office.
Brochures
Particulars- COUNCIL TAXA payment made to your local authority in order to pay for local services like schools, libraries, and refuse collection. The amount you pay depends on the value of the property.Read more about council Tax in our glossary page.
- Band: TBC
- PARKINGDetails of how and where vehicles can be parked, and any associated costs.Read more about parking in our glossary page.
- Yes
- GARDENA property has access to an outdoor space, which could be private or shared.
- Yes
- ACCESSIBILITYHow a property has been adapted to meet the needs of vulnerable or disabled individuals.Read more about accessibility in our glossary page.
- Ask agent
Energy performance certificate - ask agent
Holywell Road, Northop, Flintshire, CH7
NEAREST STATIONS
Distances are straight line measurements from the centre of the postcode- Flint Station2.1 miles
- Shotton Station5.1 miles
- Hawarden Bridge Station5.3 miles



The Chester office of national agents Jackson-Stops is well known for the marketing of properties of special appeal. We pride ourselves on our professionalism, presentation and quality of service generally. We cover Cheshire and its bordering counties as well as North Wales where the emphasis is both on country properties with land and holiday retreats.
Initial advice is free and your enquiry will be handled by one of our fully qualified directors who will be pleased to arrange a meeting. Whether you are interested in buying or selling, a telephone call will put you in touch with experienced experts who will provide a genuine service.
Notes
Staying secure when looking for property
Ensure you're up to date with our latest advice on how to avoid fraud or scams when looking for property online.
Visit our security centre to find out moreDisclaimer - Property reference CHR240271. The information displayed about this property comprises a property advertisement. Rightmove.co.uk makes no warranty as to the accuracy or completeness of the advertisement or any linked or associated information, and Rightmove has no control over the content. This property advertisement does not constitute property particulars. The information is provided and maintained by Jackson-Stops, Chester. Please contact the selling agent or developer directly to obtain any information which may be available under the terms of The Energy Performance of Buildings (Certificates and Inspections) (England and Wales) Regulations 2007 or the Home Report if in relation to a residential property in Scotland.
*This is the average speed from the provider with the fastest broadband package available at this postcode. The average speed displayed is based on the download speeds of at least 50% of customers at peak time (8pm to 10pm). Fibre/cable services at the postcode are subject to availability and may differ between properties within a postcode. Speeds can be affected by a range of technical and environmental factors. The speed at the property may be lower than that listed above. You can check the estimated speed and confirm availability to a property prior to purchasing on the broadband provider's website. Providers may increase charges. The information is provided and maintained by Decision Technologies Limited. **This is indicative only and based on a 2-person household with multiple devices and simultaneous usage. Broadband performance is affected by multiple factors including number of occupants and devices, simultaneous usage, router range etc. For more information speak to your broadband provider.
Map data ©OpenStreetMap contributors.





