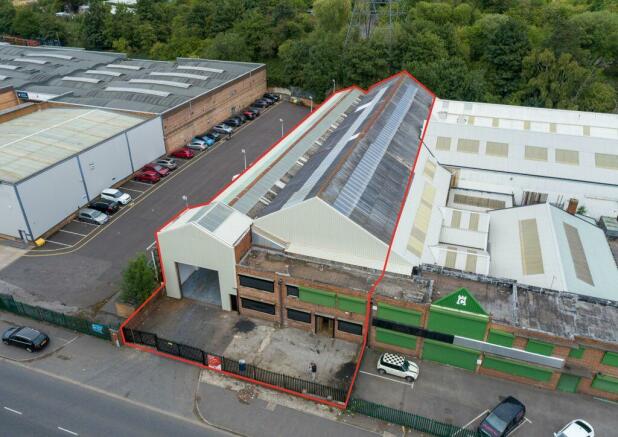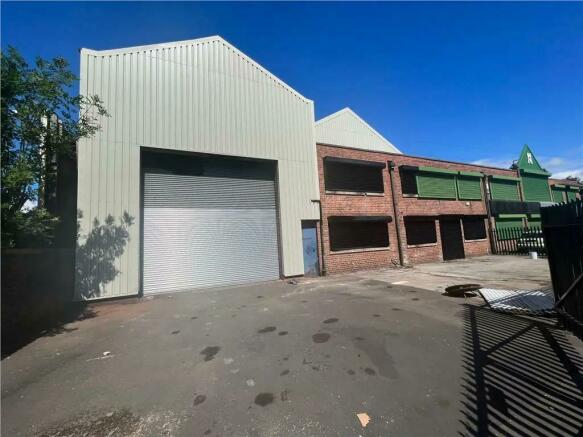918 Herries Road, Sheffield, South Yorkshire, S6 1QW
- SIZE AVAILABLE
15,318 sq ft
1,423 sq m
- SECTOR
Warehouse for sale
Key features
- FOR SALE / MAY LET - INDUSTRIAL UNIT / WAREHOUSE /MANUFACTURING PREMISES
- SUIT OWNER OCCUPIERS & INVESTORS
- 15,318 SQ FT GIA
- NEXT TO A61 PENISTONE ROAD
- POPULAR LOCATION
Description
SUMMARY
- Excellent location close to Hilsborough Trade Point, Sheffield City Centre & A61 Penistone Road
- 15,318 Sq Ft GIA
- High eaves 6.1 to 8.3m
- Secure yard / loading area
- Suit owner occupiers & investors
- Recently refurbished
- Suit a range of industrial, warehousing or manufacturing uses
- Available at offers in the region of £995,000
- May be available To Let
LOCATION
The property is located fronting Herries Road South adjacent to Penistone Road (A61) in Sheffield. The property is a short distance from the Hillsborough Football Ground and established Hillsborough Trade Point.
The estate is approximately 2 miles north of Sheffield City Centre and close to Penistone Road which is a main arterial route with around 50,000 traffic movements each day.
Sheffield is the premier location for industrial excellence. South Yorkshire's powerhouse, is renowned for its rich history in manufacturing. Sheffield's strategic location provides excellent transport links, facilitating seamless connectivity to major UK and international markets. With a supportive business climate, a skilled workforce, and ongoing regeneration efforts, Sheffield is the ideal location for industrial enterprises looking to thrive and grow.
DESCRIPTION
The property comprises a large industrial / manufacturing building built in approx. 1960's.
The property is arranged across two large open plan bays with a single roller shutter door access. The building is built of brick and block work construction, surmounted by a metal roof. The property has undergone a scheme of refurbishment.
The property has a small area of refurbished first floor office space.
Externally, the property has a secure loading yard / parking area.
Specification:
- Eaves from 6.1 to 8.3m
- Secure yard area
- Open plan warehouse / industrial space
- 3-phase electric supply
- Office space
- Roller shutter access door
- Security roller shutters
It's suitable for a range of industrial and manufacturing uses, ideal for owner occupiers and investors.
ACCOMODATION
The unit extends to 1,423.09 Sq M (15,318 Sq Ft) GIA.
ASKING PRICE
Offers in the region of £995,000 to buy the long leasehold interest. Full vacant possession will be provided.
TENURE
The property is held via way of long leasehold on a peppercorn rent of 200 years from 1946.
EPC
D (79)
ANTI MONEY LAUNDERING
Purchasers are required to comply with Anti Money Laundering Regulations.
VAT
The sale will be subject to VAT.
VIEWINGS
By appointment with the agents below:
Ben Flint
Tel: /
Email:
Alexandra De Freitas
Mob:
Email:
Or our joint agent, CPP Sheffield.
Brochures
918 Herries Road, Sheffield, South Yorkshire, S6 1QW
NEAREST STATIONS
Distances are straight line measurements from the centre of the postcode- Leppings Lane Tram Stop0.4 miles
- Middlewood Tram Stop0.6 miles
- Hillsborough Park Tram Stop0.7 miles
Notes
Disclaimer - Property reference 135FH. The information displayed about this property comprises a property advertisement. Rightmove.co.uk makes no warranty as to the accuracy or completeness of the advertisement or any linked or associated information, and Rightmove has no control over the content. This property advertisement does not constitute property particulars. The information is provided and maintained by Flint Real Estate, Doncaster. Please contact the selling agent or developer directly to obtain any information which may be available under the terms of The Energy Performance of Buildings (Certificates and Inspections) (England and Wales) Regulations 2007 or the Home Report if in relation to a residential property in Scotland.
Map data ©OpenStreetMap contributors.




