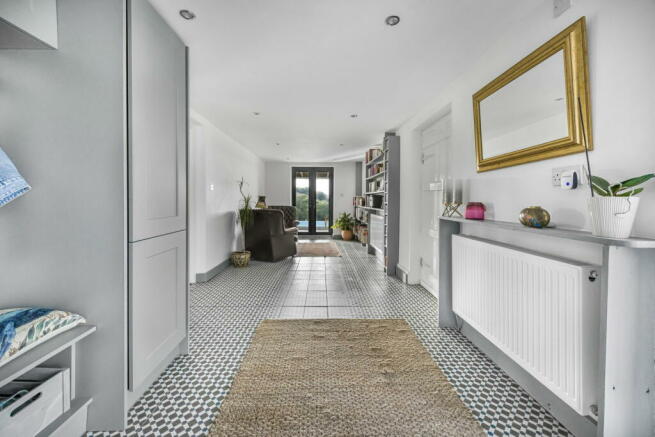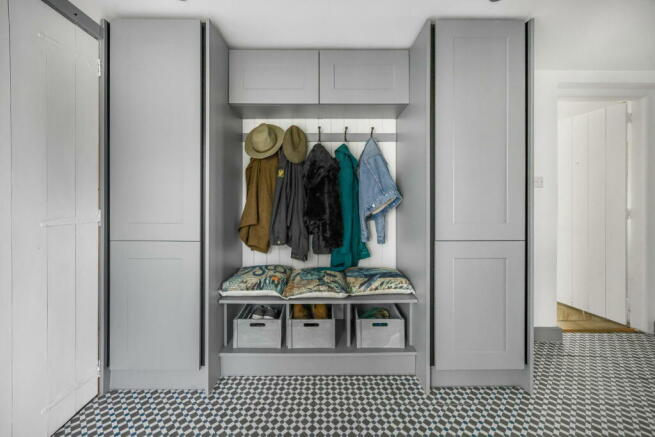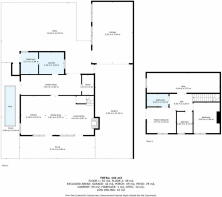Coal Pit Farmhouse, Johnston

- PROPERTY TYPE
Detached
- BEDROOMS
3
- BATHROOMS
2
- SIZE
Ask agent
- TENUREDescribes how you own a property. There are different types of tenure - freehold, leasehold, and commonhold.Read more about tenure in our glossary page.
Freehold
Key features
- GH0784
- No onward chain
- Recently refurbished throughout
- 1/3 acre plot
- Detached
- Open plan living
- Surrounded by green spaces
- Swimming pool, sauna & steam room
- Car port
- Large workshop/garage (90 metres)
Description
For sale is a splendid detached property, situated in a peaceful village location. The property is surrounded by green spaces providing a tranquil and serene atmosphere. The location also boasts excellent nearby schools and local amenities, ensuring convenience for both families and couples.
The property features an impressive three bedrooms and two bathrooms, perfect for a growing family or a couple in need of additional space. The heart of the home is the open-plan kitchen, thoughtfully designed for modern living. The kitchen offers the perfect space for cooking, dining, and entertaining guests.
This property is not short of unique features; it has been recently renovated to a high standard, providing a fresh and contemporary feel throughout. The living room showcases a charming fireplace, the perfect centrepiece for cosy evenings in. Furthermore, the property benefits from ample space for vehicles.
The exterior of the property is just as impressive with a large garden, complete with a BBQ area, perfect for those who enjoy outdoor cooking and entertaining. The garden also houses a stunning swimming pool, sauna & steam room, ideal for relaxation and leisure time at home. With a generous plot size of 1/3 acre, including a car port, there is plenty of space for expansion or landscaping projects.
All these features and the beautiful view from the property make it a truly remarkable home. This property falls under Council Tax Band E. Don't miss out on this fantastic opportunity to make this unique property your new home.
Garage/workshop. 90 square meters floor space with 3m head height, electrical roller shutter door opening into carport, independent electrical panel and various double sockets, main lights and over bench lights.
Carport. 12.5m x 4.5m parking space with roller shutter door leading into garage/workshop, security gate to house rear entrance also external condensing oil boiler with small storage tank with log storage area, led lighting.
Patio/Bbq area. 10m x 10m- private south facing with small herb garden and water feature with sandstone slabs with views over the valley.
Swimming pool. 4m x 2m inset pool with steps up from patio area onto pool terrace again sandstone slabs with double French doors leading into small lounge area, the pool has independent heating via an air source heat pump and associated plant filter system is under the pool itself.
Sauna. An external door from the patio area leads into the sauna room with luxury two person infrared sauna and quarry tiled floor, the sauna is new and incorporates led lighting and DAB radio system.
Boot room/rear entrance. 8.5m x 2.6m. French doors leads into coat hanging area with purpose made cupboards, storage space and hangers for coats, boots etc.
This room has a ceramic tile floor and leads to smaller lounge area with bookshelves and seating area with double French doors opening out to the pool terrace.two double radiators and 3 electrical sockets, door into utility room.
Utility room. 3m x 3m Belfast style sink with drainer, various cupboards with a worktop and under countertop space for washing machine and dryer, small desk that is currently used as an office space, quarry tiled floor with double radiator and four electrical sockets door into downstairs shower room.
Downstairs wc/shower room. 2.8m x 2.10m close coupled wc ,wash hand basin and luxury double shower cabinet that is also a steamer unit with DAB radio and led lighting, quarry tiled floor, over basin cabinet and double radiator with door leading externally to pool/patio area.
Kitchen/lounge room. 9.5m x 5m family room incorporating a new fully loaded luxury kitchen area with double oven, dishwasher, integrated microwave and fridge freezer, double sink with window above, walk in pantry, gas hob and extractor fan, wine rack etc. There is a large breakfast bar, space for a dining table that leads to a lounge area. There is a wood burner in a feature fireplace that also works as a boiler, this area has under floor heating and ceramic tile floor and incorporates two huge bifold doors to take in the views and outside to sitting/dining area, stairs leading up to landing area.
Landing area. 3.4m x 2m doors leading to the bedrooms and bathroom with door also to useful walk in loft area of 2.5m x 9m has restricted height at one side and currently used for storage but could easily be adopted to make a further two rooms if required.
Bed 1 . 3.6m x 3.1m double room with French doors leading onto Juliet balcony with south facing views and incredible sunsets, private door into bathroom and window, double radiator and three electrical sockets.
Bed 2. 3.7m x 3.5m double room with window double radiator and three electrical sockets.
Bed 3. 2.7m x 2.10m single room with window single radiator and two double sockets.
Bathroom 3m x 1.5m with bath and shower over, wash hand basin,WC with concealed cistern also chrome towel rail, velux style roof window and this room is ceramic tiled walls and flooring, doors leading from landing and main bedroom.
- COUNCIL TAXA payment made to your local authority in order to pay for local services like schools, libraries, and refuse collection. The amount you pay depends on the value of the property.Read more about council Tax in our glossary page.
- Band: E
- PARKINGDetails of how and where vehicles can be parked, and any associated costs.Read more about parking in our glossary page.
- Yes
- GARDENA property has access to an outdoor space, which could be private or shared.
- Private garden
- ACCESSIBILITYHow a property has been adapted to meet the needs of vulnerable or disabled individuals.Read more about accessibility in our glossary page.
- Ask agent
Energy performance certificate - ask agent
Coal Pit Farmhouse, Johnston
NEAREST STATIONS
Distances are straight line measurements from the centre of the postcode- Johnston Station0.8 miles
- Haverfordwest Station3.3 miles
- Milford Haven Station3.7 miles
Notes
Staying secure when looking for property
Ensure you're up to date with our latest advice on how to avoid fraud or scams when looking for property online.
Visit our security centre to find out moreDisclaimer - Property reference S1075083. The information displayed about this property comprises a property advertisement. Rightmove.co.uk makes no warranty as to the accuracy or completeness of the advertisement or any linked or associated information, and Rightmove has no control over the content. This property advertisement does not constitute property particulars. The information is provided and maintained by eXp UK, Wales. Please contact the selling agent or developer directly to obtain any information which may be available under the terms of The Energy Performance of Buildings (Certificates and Inspections) (England and Wales) Regulations 2007 or the Home Report if in relation to a residential property in Scotland.
*This is the average speed from the provider with the fastest broadband package available at this postcode. The average speed displayed is based on the download speeds of at least 50% of customers at peak time (8pm to 10pm). Fibre/cable services at the postcode are subject to availability and may differ between properties within a postcode. Speeds can be affected by a range of technical and environmental factors. The speed at the property may be lower than that listed above. You can check the estimated speed and confirm availability to a property prior to purchasing on the broadband provider's website. Providers may increase charges. The information is provided and maintained by Decision Technologies Limited. **This is indicative only and based on a 2-person household with multiple devices and simultaneous usage. Broadband performance is affected by multiple factors including number of occupants and devices, simultaneous usage, router range etc. For more information speak to your broadband provider.
Map data ©OpenStreetMap contributors.




