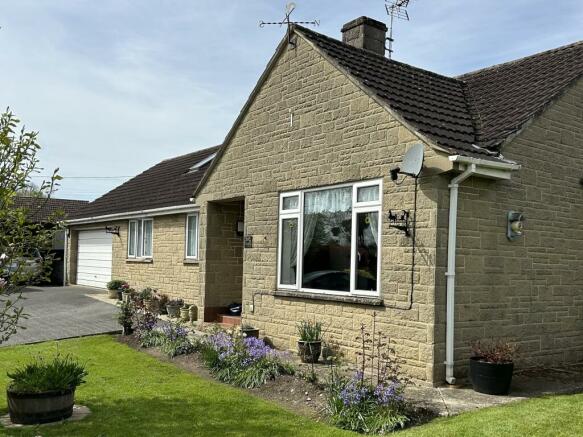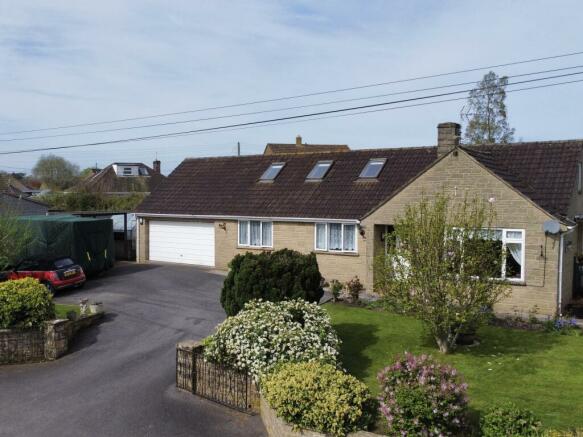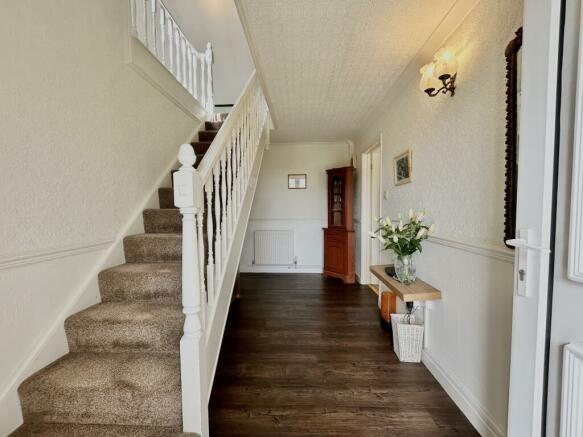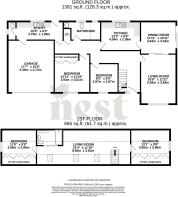Rod Lane, Ilminster

- PROPERTY TYPE
Chalet
- BEDROOMS
4
- BATHROOMS
2
- SIZE
1,884 sq ft
175 sq m
- TENUREDescribes how you own a property. There are different types of tenure - freehold, leasehold, and commonhold.Read more about tenure in our glossary page.
Freehold
Key features
- AGENT ID – 7600
- *No Onward Chain*
- Village location
- Four bedrooms
- Two bathrooms
- WC
- Utility Room
- Double garage
- Versatile layout
Description
Step Inside:
As you enter through the front door, you’re welcomed by a large, inviting entrance hall with ample space. From here, you can ascend the staircase to the upper floor or explore the principal rooms on the ground floor.
Living Spaces:
The living room, located to the right of the property, is a true suntrap with a south-facing window that frames the beautifully manicured front garden. Imagine cozy evenings by the open fire, basking in warmth and comfort. The dining room offers a generous space perfect for family dinners, entertaining guests, or enjoying a quiet moment with the newspaper. It leads out onto a charming covered veranda – your private oasis with serene views of the side gardens.
A Bright, Modern Kitchen:
Cook up a storm in the bright, well-equipped kitchen featuring sleek white cabinets and plenty of counter space. A large window overlooking the rear garden lets sunlight pour in, while space for a Rangemaster and other appliances ensures both functionality and style.
Versatile First Floor:
Need more space for family, hobbies, or even a self-contained apartment? The first floor provides a fantastic bonus living area, ideal for a home office, playroom, or additional lounge. Three Velux windows flood the space with light, making it a bright and flexible area. Two further double bedrooms offer built-in storage, and a second bathroom tucked under the eaves adds extra convenience.
Convenient Extras:
A spacious utility room provides additional storage, a stainless steel sink, and room for your washing machine. From here, you have handy access to the HUGE double garage and a separate cloakroom for added convenience.
Rest & Recharge:
Two generously sized double bedrooms on the ground floor overlook the front of the property, offering peaceful retreats for relaxation. The luxurious bathroom features a stunning walk-in shower, perfect for a bit of spa-like indulgence in your daily routine.
A Garden to Enjoy All Year Round:
The wraparound gardens provide beautiful outdoor spaces to relax and enjoy nature. The rear garden combines gravel and lawn, making maintenance easy. On the east side, a peaceful covered veranda overlooks a pond – perfect for a morning coffee or evening relaxation. You’ll also find sheds and a greenhouse, ideal for gardening enthusiasts. The front driveway accommodates 5 to 6 cars and leads to the insulated double garage with power and lighting, offering even more parking space.
With ample parking and a layout designed for flexibility, this property offers a lifestyle that suits modern living, whether you’re working from home or raising a family.
What the Owners Love:
“We’ve loved living in this peaceful village, surrounded by friendly neighbors and a true sense of community. The spaciousness of the house has been wonderful, but as our family has grown smaller, it’s time for us to downsize. We’ll miss this home and all the memories we’ve made here.”
Agent’s Notes:
Mains electricity, water, and drainage connected.
Oil-fired central heating.
Council Tax Band D.
If you’re looking for a bright, spacious, and versatile home in a tranquil village setting, this property is ready to welcome you. Don’t miss out on this incredible opportunity!
- COUNCIL TAXA payment made to your local authority in order to pay for local services like schools, libraries, and refuse collection. The amount you pay depends on the value of the property.Read more about council Tax in our glossary page.
- Band: D
- PARKINGDetails of how and where vehicles can be parked, and any associated costs.Read more about parking in our glossary page.
- Yes
- GARDENA property has access to an outdoor space, which could be private or shared.
- Yes
- ACCESSIBILITYHow a property has been adapted to meet the needs of vulnerable or disabled individuals.Read more about accessibility in our glossary page.
- Ask agent
Rod Lane, Ilminster
NEAREST STATIONS
Distances are straight line measurements from the centre of the postcode- Crewkerne Station8.4 miles
Notes
Staying secure when looking for property
Ensure you're up to date with our latest advice on how to avoid fraud or scams when looking for property online.
Visit our security centre to find out moreDisclaimer - Property reference NTT-16825139. The information displayed about this property comprises a property advertisement. Rightmove.co.uk makes no warranty as to the accuracy or completeness of the advertisement or any linked or associated information, and Rightmove has no control over the content. This property advertisement does not constitute property particulars. The information is provided and maintained by Nest Associates Ltd, National. Please contact the selling agent or developer directly to obtain any information which may be available under the terms of The Energy Performance of Buildings (Certificates and Inspections) (England and Wales) Regulations 2007 or the Home Report if in relation to a residential property in Scotland.
*This is the average speed from the provider with the fastest broadband package available at this postcode. The average speed displayed is based on the download speeds of at least 50% of customers at peak time (8pm to 10pm). Fibre/cable services at the postcode are subject to availability and may differ between properties within a postcode. Speeds can be affected by a range of technical and environmental factors. The speed at the property may be lower than that listed above. You can check the estimated speed and confirm availability to a property prior to purchasing on the broadband provider's website. Providers may increase charges. The information is provided and maintained by Decision Technologies Limited. **This is indicative only and based on a 2-person household with multiple devices and simultaneous usage. Broadband performance is affected by multiple factors including number of occupants and devices, simultaneous usage, router range etc. For more information speak to your broadband provider.
Map data ©OpenStreetMap contributors.





