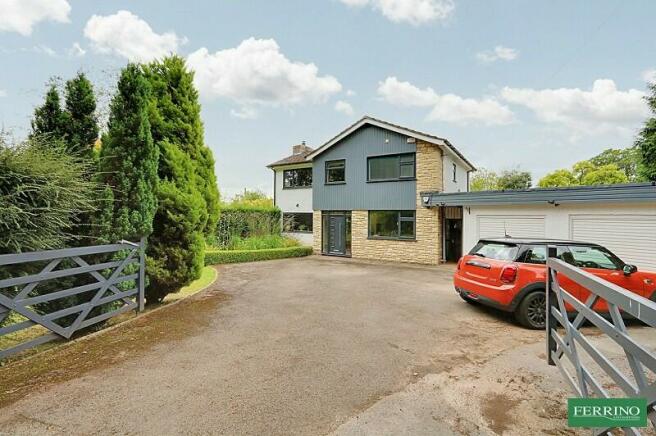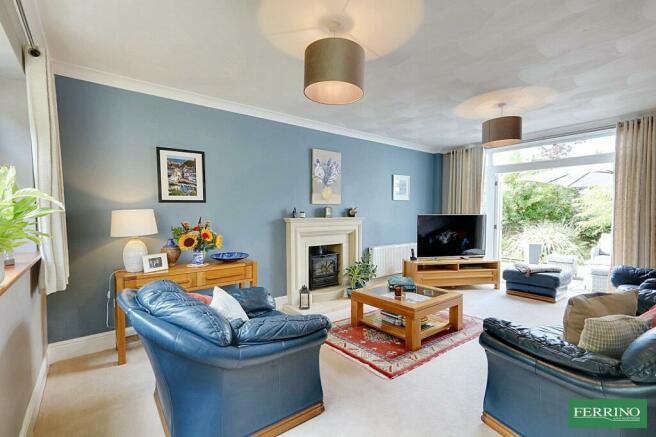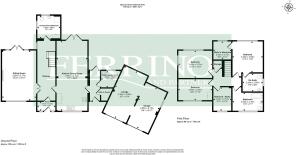Upper Common, Aylburton, Lydney, Gloucestershire. GL15 6DQ

- PROPERTY TYPE
Detached
- BEDROOMS
4
- BATHROOMS
3
- SIZE
Ask agent
- TENUREDescribes how you own a property. There are different types of tenure - freehold, leasehold, and commonhold.Read more about tenure in our glossary page.
Freehold
Key features
- Impressive Family Home, Very Peaceful Location
- Beautiful Professionally Designed Garden
- Bright and Spacious, Presented in Excellent Order
- Large Sitting Room, Family Kitchen Dining Room
- 4 Bedrooms, Master Ensuite, 2 Family Bathrooms
- Workshop, Double Garage, Ample Parking Space
Description
Entrance Lobby
Door to main hall.
Main Hall
Spacious hall leading to sitting room, kitchen dining room and ground floor shower room, stairs to first floor.
Sitting Room
Lovely bright room, cut stone fireplace with inset Clearview stove, French doors to terrace.
Kitchen/Dining Room
Large bright room, range of cabinets with hardwood surface, porcelain sink, integrated fridge freezer, Neff twin ovens and hob, dishwasher, slate floor tiles, French doors to covered veranda.
Rear Entrance Porch
Covered porch with wood store, tiled floor through to hall.
Rear Hall
Access to roof space, walk-in pantry, door to kitchen, ground floor bathroom, laundry room and outside to the veranda.
Ground Floor Shower Room
Double aspect, storage cupboard, Mira shower, WC, wash basin, tiled floor.
Utility/Laundry Room
Window overlooking the vegetable garden, Butler sink, plumbing for appliances, tiled floor.
Landing
Access to roof space, large walk-in airing cupboard, doors to bedrooms 1,2,3, study/bedroom 4, family bathroom.
Master Bedroom
Picture window looking west, lovely leafy outlook, doors to large fitted dressing room, door to en-suite.
Master En-suite
Window to side, Mira shower, WC, wash basin, fully tiled.
Bedroom 2
Double aspect, lovely view,
Bedroom 3
Window to front.
Bedroom 4 / Study
Window to front.
Family Bathroom
Very spacious and stylish room, large bath with shower over, WC, wash basin, floating storage cabinets, fully tiled.
Outside
There is gated access to the drive. From the screened front lawn a gravel path leads to where the lovely fully stocked borders surround a manicured lawn. The south facing raised terrace overlooks the formal pond. A Spanish style wrap around veranda and large flagstone patio provide perfect outside relaxing and entertaining space. There is a vegetable plot with raised beds, a green house and insulated timber workshop with power supply. The garden is very private and very sheltered being enclosed with established hedges.
Double Garage
Housing central heating boiler. Power supply.
Shed/Workshop
Insulated shed with fixed work bench, storage above. Power supply.
Directions
What3Words - /// - frizz.disposing.winks
From Aylburton village turn into Chapel Hill at The Cross village pub. Continue up the hill and along the common for just over a mile. The property is set back on the left hand side opposite the oak trees.
- COUNCIL TAXA payment made to your local authority in order to pay for local services like schools, libraries, and refuse collection. The amount you pay depends on the value of the property.Read more about council Tax in our glossary page.
- Band: F
- PARKINGDetails of how and where vehicles can be parked, and any associated costs.Read more about parking in our glossary page.
- Yes
- GARDENA property has access to an outdoor space, which could be private or shared.
- Yes
- ACCESSIBILITYHow a property has been adapted to meet the needs of vulnerable or disabled individuals.Read more about accessibility in our glossary page.
- Ask agent
Upper Common, Aylburton, Lydney, Gloucestershire. GL15 6DQ
NEAREST STATIONS
Distances are straight line measurements from the centre of the postcode- Lydney Station1.7 miles
Notes
Staying secure when looking for property
Ensure you're up to date with our latest advice on how to avoid fraud or scams when looking for property online.
Visit our security centre to find out moreDisclaimer - Property reference PRA15837. The information displayed about this property comprises a property advertisement. Rightmove.co.uk makes no warranty as to the accuracy or completeness of the advertisement or any linked or associated information, and Rightmove has no control over the content. This property advertisement does not constitute property particulars. The information is provided and maintained by Ferrino & Partners, Lydney. Please contact the selling agent or developer directly to obtain any information which may be available under the terms of The Energy Performance of Buildings (Certificates and Inspections) (England and Wales) Regulations 2007 or the Home Report if in relation to a residential property in Scotland.
*This is the average speed from the provider with the fastest broadband package available at this postcode. The average speed displayed is based on the download speeds of at least 50% of customers at peak time (8pm to 10pm). Fibre/cable services at the postcode are subject to availability and may differ between properties within a postcode. Speeds can be affected by a range of technical and environmental factors. The speed at the property may be lower than that listed above. You can check the estimated speed and confirm availability to a property prior to purchasing on the broadband provider's website. Providers may increase charges. The information is provided and maintained by Decision Technologies Limited. **This is indicative only and based on a 2-person household with multiple devices and simultaneous usage. Broadband performance is affected by multiple factors including number of occupants and devices, simultaneous usage, router range etc. For more information speak to your broadband provider.
Map data ©OpenStreetMap contributors.







