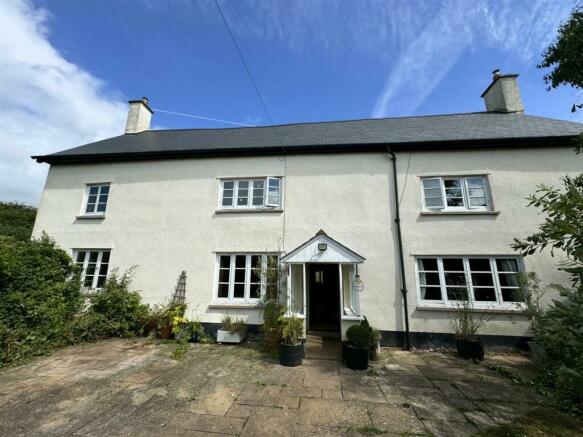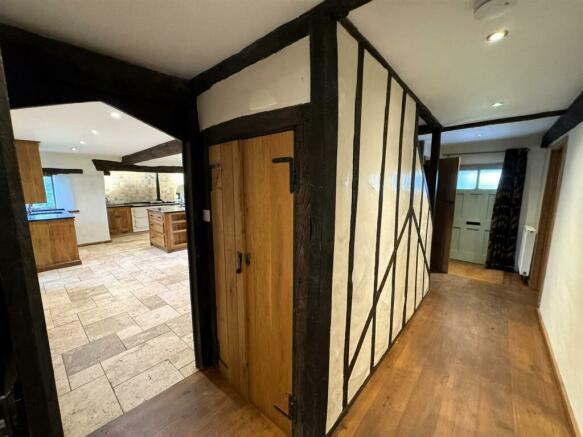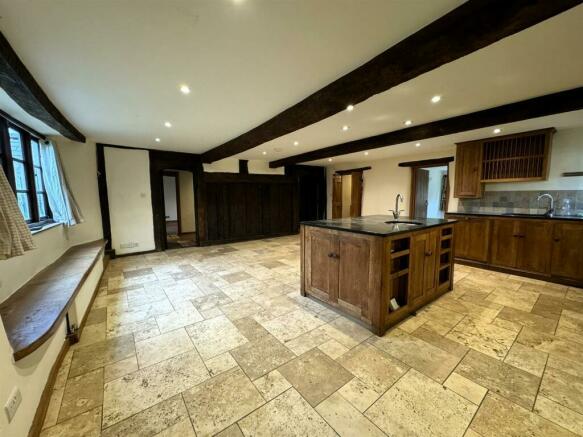
Culliford Farm

Letting details
- Let available date:
- Now
- Deposit:
- £2,653A deposit provides security for a landlord against damage, or unpaid rent by a tenant.Read more about deposit in our glossary page.
- Min. Tenancy:
- Ask agent How long the landlord offers to let the property for.Read more about tenancy length in our glossary page.
- Let type:
- Long term
- Furnish type:
- Unfurnished
- Council Tax:
- Ask agent
- PROPERTY TYPE
Detached
- BEDROOMS
4
- BATHROOMS
3
- SIZE
Ask agent
Key features
- 4/5 Double Bedrooms
- Large Garden
- Close to Local Schools and Amenities
- Close to M5
- Rural Location
- Deposit £2,653
- Council Tax Band F
- 6/12 Months
- Available Immediately
- Tenant Fees Apply
Description
Accommodation -
Entrance Porch -
Entrance Hallway - 9.32 x 0.93 (30'6" x 3'0") - Polished wood floor to front entrance, radiator, window to rear, understairs cupboard, meter cupboard, tiles floor to rear entrance
Downstairs Wc - 0.98 x 1.2 (3'2" x 3'11") - Toilet, mirror. basin, tiled splashback, tiled floor
Kitchen/Diner - 7.3 x 6.1 (23'11" x 20'0") - Tiled floor, window to front, wood fronted cabinets, AGA, ceramic hob, 2 electric ovens, space for washing machine, integrated dishwasher, quartz worktop, 2 sinks, island with drawers and cupboards, separate larder with automatic light
Reception Room 1 - 4 x 5.8 (13'1" x 19'0") - Polished wooden floor, window to front, radiator, log burning stove, fitted corner cupboard, window seat
Reception Room 2 - 3.9 x 5.7 (12'9" x 18'8") - Polished wood floor, window to front, recessed shelves, log burning fire, mantlepiece, two radiators
Bedroom/Study - 3.6 x 4.8 (11'9" x 15'8") - Window to side and rear, fitted book shelves, fitted cupboard
Reception 3/Bedroom (Off Kitchen) - 2.6 x 3.7 (8'6" x 12'1") - Tiled floor, windows to side and rear, radiator, shelves.
Stairs To First Floor - Carpet, banister
Landing - 8.5 x 1.5 (27'10" x 4'11") - Carpeted, radiator
Master Bedroom - 6.2 x 6 (20'4" x 19'8") - Carpeted, windows to front and side, exposed beams, radiator.
Door to:
Dressing Room - 2.7 x 2.6 (8'10" x 8'6") - Carpeted, airing cupboard
Nursery/Bedroom - 3.2 x 2.6 (10'5" x 8'6") - Located off Master Bedroom. Carpeted, window to rear, radiator.
Bedroom 2 - 4.2 x 4.3 (13'9" x 14'1") - Carpeted, window to front and side, radiator, door to ensuite
Ensuite - 1.7 x 2.2 (5'6" x 7'2") - Shower cubicle, basin, wood floor, heated towel rail, toilet
Bedroom 3 - 4.3 x 3.9 (14'1" x 12'9") - Carpeted, window to front, radiator, wardrobe/cupboard, dressing room
Bathroom - Wood floor, window to rear, toilet, shower cubicle, bath, basin, mirror, heated towel rail.
Outside - Lawned garden to front surrounded by shrubs. There is a approx. 0.5 acre of grass land to the rear of the property. Open barn for storage or parking. Gravel parking area for at least 2 cars.
Services - Electric - Mains connected
Drainage - Private Drainage
Water - TBC
Heating - Oil fired central heating & wood burners
Ofcom predicted broadband services - TBC
Ofcom predicted mobile coverage for voice and data: TBC
Local Authority: Council tax band F
Situation - Culliford Farm, located in Uffculme near Cullompton. Uffculme is a village and civil parish located in the Mid Devon district, of Devon, England. Situated in the Blackdown Hills on the B3440, close to the M5 motorway and the Bristol–Exeter railway line, near Cullompton, The property is located within the catchment area for both Blundell's School in Tiverton and Uffculme School.
Directions - From Tiverton:
Head northwest on A361 At the roundabout, take the 2nd exit onto A38 (0.6 miles). At Waterloo Cross, take the 1st exit and stay on A38. Turn right onto Broad Path. Turn left, then continue for 1.1 miles to your destination. The turning is on the left and sign posted for Culliford Farm.
Letting - The property is available to let on a renewable assured shorthold tenancy for 6 months plus, unfurnished and available immediately. RENT: £2,300.00 per calendar month exclusive of all charges. DEPOSIT: £2,653.00 returnable at end of tenancy, subject to any deductions. All deposits for a property let through Stags are held on their Client Account and administered in accordance with the Tenancy Deposit Scheme and Dispute Service. Usual references required. Viewings strictly through the agents.
Holding Deposit & Letting Fee - This is to reserve a property. The Holding Deposit (equivalent of one weeks rent) will be withheld if any relevant person (including any guarantor(s)) withdraw from the tenancy, fail a Right-to Rent check, provide materially significant false information, or fail to sign their tenancy agreement (and / or Deed of Guarantee) within 15 calendar days (or other Deadline for Agreement as mutually agreed in writing). For full details of all permitted Tenant Fees payable when renting a property through Stags please refer to the Scale of Tenant Fees available on Stags website, office or on request. For further clarification before arranging a viewing please contact the lettings office dealing with the property. Clarification before arranging a viewing please contact the lettings office dealing with the property.
Tenant Protection - Stags is a member of the RICS Client Money Protection Scheme and also a member of The Property Redress Scheme. In addition, Stags is a member of ARLA Propertymark, RICS and Tenancy Deposit Scheme.
Agents Note -
Brochures
Culliford Farm- COUNCIL TAXA payment made to your local authority in order to pay for local services like schools, libraries, and refuse collection. The amount you pay depends on the value of the property.Read more about council Tax in our glossary page.
- Band: F
- PARKINGDetails of how and where vehicles can be parked, and any associated costs.Read more about parking in our glossary page.
- Yes
- GARDENA property has access to an outdoor space, which could be private or shared.
- Yes
- ACCESSIBILITYHow a property has been adapted to meet the needs of vulnerable or disabled individuals.Read more about accessibility in our glossary page.
- Ask agent
Culliford Farm
NEAREST STATIONS
Distances are straight line measurements from the centre of the postcode- Tiverton Parkway Station2.3 miles


Stags' Tiverton office is in Bampton Street, one of Tiverton's busiest shopping thoroughfares and is a short distance from Tiverton's redeveloped Pannier Market, which offers parking and regular markets that are popular with locals and visitors alike.
Stags has been a dynamic influence on the West Country property market for over 130 years and is acknowledged as the leading firm of chartered surveyors and auctioneers in the West Country with 21 geographically placed offices across Cornwall, Devon, Somerset and Dorset. We take great pride in the trust placed in our name and our reputation.
Stags offers the security of using an exceptional professional service with qualified chartered surveyors and dedicated property experts, who are able to give individual advice on a wide range of residential issues. We take pride in our in-depth knowledge of the West Country, as well as the regional property markets and are armed with a network of invaluable personal contacts, which enables us to deliver an impressive package of skills.
Notes
Staying secure when looking for property
Ensure you're up to date with our latest advice on how to avoid fraud or scams when looking for property online.
Visit our security centre to find out moreDisclaimer - Property reference 33374881. The information displayed about this property comprises a property advertisement. Rightmove.co.uk makes no warranty as to the accuracy or completeness of the advertisement or any linked or associated information, and Rightmove has no control over the content. This property advertisement does not constitute property particulars. The information is provided and maintained by Stags, Tiverton. Please contact the selling agent or developer directly to obtain any information which may be available under the terms of The Energy Performance of Buildings (Certificates and Inspections) (England and Wales) Regulations 2007 or the Home Report if in relation to a residential property in Scotland.
*This is the average speed from the provider with the fastest broadband package available at this postcode. The average speed displayed is based on the download speeds of at least 50% of customers at peak time (8pm to 10pm). Fibre/cable services at the postcode are subject to availability and may differ between properties within a postcode. Speeds can be affected by a range of technical and environmental factors. The speed at the property may be lower than that listed above. You can check the estimated speed and confirm availability to a property prior to purchasing on the broadband provider's website. Providers may increase charges. The information is provided and maintained by Decision Technologies Limited. **This is indicative only and based on a 2-person household with multiple devices and simultaneous usage. Broadband performance is affected by multiple factors including number of occupants and devices, simultaneous usage, router range etc. For more information speak to your broadband provider.
Map data ©OpenStreetMap contributors.




