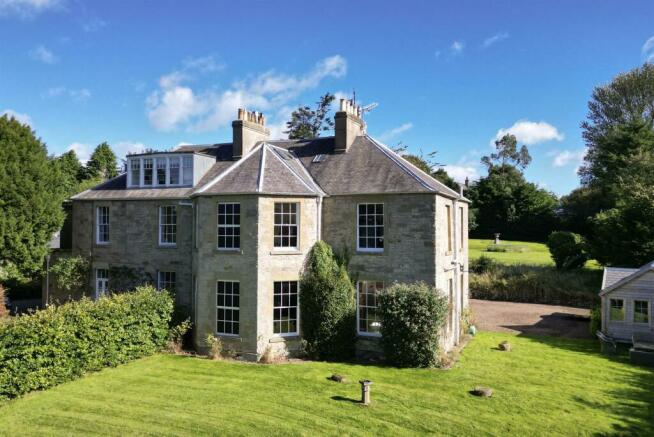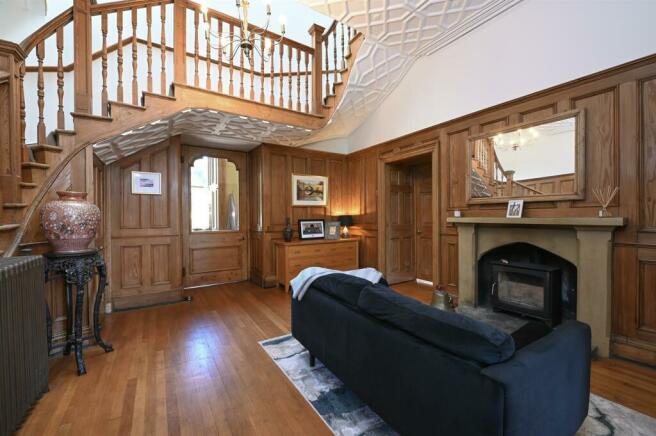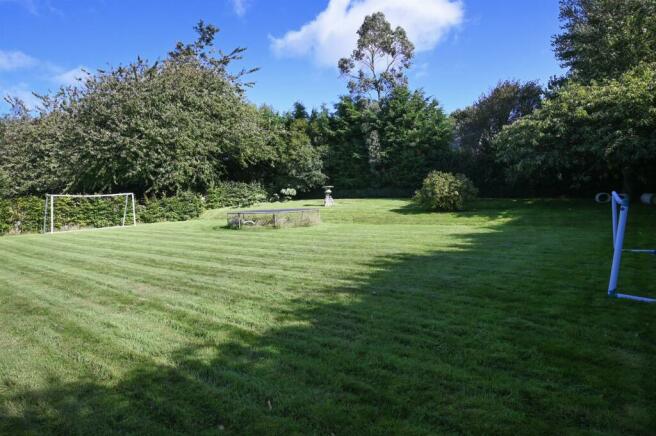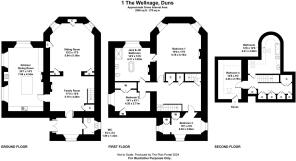
1 The Wellnage, Duns, TD11

- PROPERTY TYPE
Semi-Detached
- BEDROOMS
4
- BATHROOMS
3
- SIZE
Ask agent
- TENUREDescribes how you own a property. There are different types of tenure - freehold, leasehold, and commonhold.Read more about tenure in our glossary page.
Freehold
Key features
- A wonderfully unique period home
- Classic period features
- Sympathetic upgrades
- Extensive grounds
- Home working solutions
- Close to Duns town centre
Description
Set peacefully within highly private and mature grounds, 1 The Wellnage is a striking Georgian home that forms one half of an imposing B Listed former mansion house. With a great sense of grandeur, this property boasts a wealth of classic period features such as detailed cornicing. fireplaces, large sash windows overlooking the grounds and the unique wood panelled dining hall/sitting room; coupled with luxuriously proportioned living spaces and tasteful contemporary fittings, this is a wonderfully versatile family home. Located just a short stroll from Duns town centre and local amenities including primary and secondary schools yet the sheltered and private setting creates a wonderful sense of tranquility. The extensive grounds extend around the property and include formal lawned areas, mature boundaries and a wooded section; a wonderful family friendly environment and a fabulous prospect for any gardening enthusiast.
Location - Duns has good educational and recreational facilities including primary and secondary schools, swimming pool, tennis courts, 18 hole golf course, library, various speciality shops and walks and nature reserve within the grounds of Duns Castle and is home to the classical Edwardian Mansion at Manderston. Edinburgh is 45 miles away with the main East Coast rail line at Berwick upon Tweed and Reston both within a short drive. Further private schooling options are available in the region including Longridge Towers near Berwick and St Mary's at Melrose.
Highlights - •A wonderfully unique period home
•Classic period features
•Sympathetic upgrades
•Extensive grounds
•Home working solutions
•Close to Duns town centre
Accommodation Summary - Ground Floor - Lobby, Cloakroom, Dining Hall/Sitting Room, Large Bay Windowed Reception Room and Family Dining Kitchen
First Floor - Master Bedroom with Large Bay Windows, Two Further Bedrooms and Luxurious Family Bathroom which also serves as an En-Suite to the Master Room
Second Floor – Large Double Bedroom and Bathroom
Accommodation - The ground floor living spaces offer luxurious proportions and a lovely flow between the rooms. The wood panelled dining hall complete with stone fireplace and log burner really pays homage to the period of this home and provides a truly impressive entrance which is perfect for formal entertaining or as a cosy family area. From here the sizeable reception room extends off with large bay windows commanding a super view of the surrounding grounds and four useful Edinburgh Press cupboards whilst the family dining kitchen offers a more contemporary twist; a great entertaining space with a tasteful selection of modern units including a central island, this really is a space where families can come together. The triple aspect sash windows ensure lots of natural light whilst the stone fireplace houses a log burning stove, perfect for those winter nights. Usefully the ground floor also hosts a beautiful entrance lobby with traditional mosaic tiled floor and useful WC.
A sweeping staircase extends to a large first floor landing, off which extends three bedrooms and fantastic storage. The impressive master room lies above the ground floor reception room and as such boasts the fabulous bay windows commanding an elevated view over the grounds and surrounding countryside, plus an open fireplace. A connecting door gives direct access to the luxurious family bathroom which can also be accessed off the landing; this particularly large room has been beautifully fitted to include a roll top bath and a large walk in shower.
The upper floor hosts a further bedroom suite including a spacious double room and large neighbouring bathroom, with useful storage provided for off the landing
Home Office/Workshop - A detached timber cabin with adjoining car port lies off the gated, multi car driveway. Currently used as storage but providing a wonderful opportunity to create a dedicated home office for those seeking to keep work and home life separate.
External - The extensive, private grounds extend to the front, side and rear of the property and comprise large formal lawned areas with mature borders and well considered plantings. The area to the rear of the property currently provides a wonderful family orientated area with lots of room for football goals, trampoline etc. Direct access can be gained onto Trinity Lane from a small pedestrian gate within the rear section of garden.
Services - Mains services. Gas central heating.
Council Tax - Band F
Energy Efficiency - Rating E
Directions - What3words gives a location reference which is accurate to within three metres squared. The location reference for this property is ///chip.about.bloom
Viewing & Home Report - A virtual tour is available on Hastings Legal web and YouTube channel - please view this before booking a viewing in person. The Home Report can be downloaded from our website or requested by email.
Alternatively or to register your interest or request further information, call - lines open 7 days a week including evenings, weekends and public holidays.
Price & Marketing Policy - Offers over £495,000 are invited and should be submitted to the Selling Agents, Hastings Property Shop, 28 The Square, Kelso, TD5 7HH, , Fax Email - . The seller reserves the right to sell at any time and interested parties will be expected to provide the Selling Agents with advice on the source of funds with suitable confirmation of their ability to finance the purchase.
Brochures
Brochures - 4 Page Landscape Resi (1).pdfBrochure- COUNCIL TAXA payment made to your local authority in order to pay for local services like schools, libraries, and refuse collection. The amount you pay depends on the value of the property.Read more about council Tax in our glossary page.
- Band: F
- PARKINGDetails of how and where vehicles can be parked, and any associated costs.Read more about parking in our glossary page.
- Yes
- GARDENA property has access to an outdoor space, which could be private or shared.
- Yes
- ACCESSIBILITYHow a property has been adapted to meet the needs of vulnerable or disabled individuals.Read more about accessibility in our glossary page.
- Ask agent
1 The Wellnage, Duns, TD11
NEAREST STATIONS
Distances are straight line measurements from the centre of the postcode- Reston Station7.9 miles
About us
Hastings Legal are dedicated solicitor estate agents who have been helping people buy and sell property in the Scottish Borders for over 25years.
Our years of experience and passion shows in the high quality of service our hardworking team provides.
We have offices around the Borders including, Kelso, Duns, Eyemouth, Coldstream, Selkirk and Jedburgh.
Services
We offer a wide range of services including:
- Estate agency
- Property conveyancing for purchasing
- Property conveyancing for selling
- Wills
- Powers of Attorney
- Executries
Notes
Staying secure when looking for property
Ensure you're up to date with our latest advice on how to avoid fraud or scams when looking for property online.
Visit our security centre to find out moreDisclaimer - Property reference 33370365. The information displayed about this property comprises a property advertisement. Rightmove.co.uk makes no warranty as to the accuracy or completeness of the advertisement or any linked or associated information, and Rightmove has no control over the content. This property advertisement does not constitute property particulars. The information is provided and maintained by Hastings Legal, Duns. Please contact the selling agent or developer directly to obtain any information which may be available under the terms of The Energy Performance of Buildings (Certificates and Inspections) (England and Wales) Regulations 2007 or the Home Report if in relation to a residential property in Scotland.
*This is the average speed from the provider with the fastest broadband package available at this postcode. The average speed displayed is based on the download speeds of at least 50% of customers at peak time (8pm to 10pm). Fibre/cable services at the postcode are subject to availability and may differ between properties within a postcode. Speeds can be affected by a range of technical and environmental factors. The speed at the property may be lower than that listed above. You can check the estimated speed and confirm availability to a property prior to purchasing on the broadband provider's website. Providers may increase charges. The information is provided and maintained by Decision Technologies Limited. **This is indicative only and based on a 2-person household with multiple devices and simultaneous usage. Broadband performance is affected by multiple factors including number of occupants and devices, simultaneous usage, router range etc. For more information speak to your broadband provider.
Map data ©OpenStreetMap contributors.





