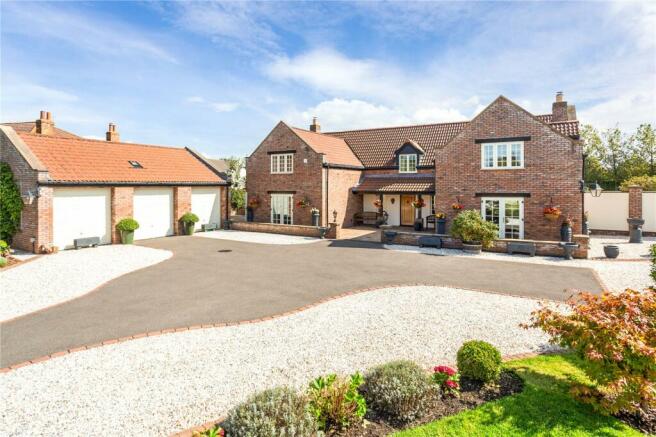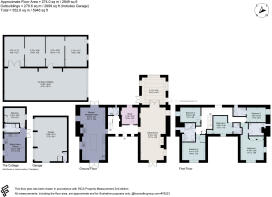
Kingsway, Tarnock, Axbridge, Somerset, BS26

- PROPERTY TYPE
Detached
- BEDROOMS
5
- BATHROOMS
4
- SIZE
2,949-5,948 sq ft
274-553 sq m
- TENUREDescribes how you own a property. There are different types of tenure - freehold, leasehold, and commonhold.Read more about tenure in our glossary page.
Freehold
Key features
- A comprehensively renovated period home
- Five bedrooms and four bathrooms
- Magnificent 32’ kitchen/family room
- 32’ living room and ground floor study
- Smart triple aspect conservatory
- Electric gated access with triple garage
- Impressive 960 sq ft stabling/further car barn
- Beautifully tended level grounds
- EPC Rating = E
Description
Description
Long Path Cottage is truly a first class country home. From purchasing the home in 2007, the current owners spent over three years renovating and remodelling the entire property before they moved in – such was the scale and uncompromising attention to detail of their works. The home is believed to date to the 1800’s in part but now presents as a superb blend of individual farmhouse character with a light modern touch throughout. Great care has been taken to ensure that the house is perfectly fit for 21st century living with efficient underfloor heating on the entire ground floor, bespoke double glazed timber windows provide excellent sound and thermal insulation and CAT 5 and fibre optic cabling runs to the main house and the outbuildings which includes a built in media/entertainment speaker system. Other notable features include a grey water harvesting system - most useful for free watering of the grounds and a comprehensive security system protects both the main residence and garages.
The property is approached from the land via an extremely smarted gated entrance across a beautifully laid driveway providing extensive parking for 15 – 20 guest vehicles. Beyond the triple garage, a central entrance hall creates an immediate impact and hints of the quality that lies beyond with a solid oak staircase, a detail replicated in the oak doors throughout. The kitchen is undoubtedly one of the key areas of the house, with a range of bespoke cabinets by Bentons , roll edge African granite work surfaces, a Falcon American style fridge/freezer and separate wine chiller, an electric Aga with six burner gas hob, a Neff built in microwave, washing and drying appliances and an integrated dishwasher. A fine triple aspect room linking perfectly with both the front and rear grounds. An equally sitting room has a large inglenook fireplace and double doors open into the adjacent brick built conservatory with a high pitched solar glass roof and commanding a terrific aspect over the rear garden. On the first floor there are five bedrooms, three of which are ensuite plus the smart family bathroom with a Daryl shower enclosure and Jacuzzi spa bath.
Much of the appeal of this home is the excellent flexibility that the extensive outbuildings and ancillary accommodation offer. The stable building will delight equestrian enthusiasts but could prove equally exciting to those seeking to create yet further living accommodation of perhaps for a car collector to utilise part of the building as a further six car garage to complement the triple garage set off the front driveway.
The separate one bedroom cottage is perfect accommodation for an independent teenager, a dependant relative of to generate a reliable income stream through short term lets or Air B & B. This building has its own separate access off the lane and is set on the western side of the main grounds, with its own driveway, garden, separate sewage treatment plant and LPG tank for the individual gas boiler.
The rear gardens are fully enclosed with a secondary gated access off the main drive, proving both security and complete privacy. The professionally landscaped garden is beautifully manicured with a sweeping lawn, a wide Indian sandstone terrace and a newly added dining gazebo providing year round shelter from the elements. The long driveway extends beyond the inner gates providing plenty of parking for a horse boxes, work vehicles and access to the large adjoining paddock.
Location
Tarnock is a small hamlet on the south side of the Mendip Hills. The general area is well known for its leisure opportunities including walking, bicycling, riding, sailing and golf. Nearby Rooksbridge has a range of village amenities including a post office and public house/restaurant.
The property is in the catchment area for Weare First School, East Brent First School, Hugh Sexey C of E middle school and Kings of Wessex Academy in Cheddar. Private schooling is available in nearby Sidcot.
The cities of Bristol, Bath and Wells are all within driving distance, and there is access to the M5 at Junction 22. Bristol Airport is conveniently just 13 miles via the A38.
Axbridge 3.8 miles
J22 M5 Motorway 4.5 miles
Cheddar 5.7 miles
Weston-super-Mare 9.4 miles
Bristol Airport 13 miles
Square Footage: 2,949 sq ft
Acreage: 4.39 Acres
Additional Info
Mains water
Mains electricity
Private drainage: sewage treatment plant
Propane gas central heating
Oak Barn Cottage - council tax band B
Brochures
Web DetailsParticulars- COUNCIL TAXA payment made to your local authority in order to pay for local services like schools, libraries, and refuse collection. The amount you pay depends on the value of the property.Read more about council Tax in our glossary page.
- Band: F
- PARKINGDetails of how and where vehicles can be parked, and any associated costs.Read more about parking in our glossary page.
- Yes
- GARDENA property has access to an outdoor space, which could be private or shared.
- Yes
- ACCESSIBILITYHow a property has been adapted to meet the needs of vulnerable or disabled individuals.Read more about accessibility in our glossary page.
- Ask agent
Kingsway, Tarnock, Axbridge, Somerset, BS26
NEAREST STATIONS
Distances are straight line measurements from the centre of the postcode- Highbridge & Burnham Station5.1 miles
- Weston-super-Mare Station6.3 miles
Why Savills
Founded in the UK in 1855, Savills is one of the world's leading property agents. Our experience and expertise span the globe, with over 700 offices across the Americas, Europe, Asia Pacific, Africa, and the Middle East. Our scale gives us wide-ranging specialist and local knowledge, and we take pride in providing best-in-class advice as we help individuals, businesses and institutions make better property decisions.
Outstanding property
We have been advising on buying, selling, and renting property for over 160 years, from country homes to city centre offices, agricultural land to new-build developments.
Get expert advice
With over 40,000 people working across more than 70 countries around the world, we'll always have an expert who is local to you, with the right knowledge to help.
Specialist services
We provide in-depth knowledge and expert advice across all property sectors, so we can help with everything from asset management to taxes.
Market-leading research
Across the industry we give in-depth insight into market trends and predictions for the future, to help you make the right property decisions.
Get in touch
Find a person or office to assist you. Whether you're a private individual or a property professional we've got someone who can help.
Notes
Staying secure when looking for property
Ensure you're up to date with our latest advice on how to avoid fraud or scams when looking for property online.
Visit our security centre to find out moreDisclaimer - Property reference COS150246. The information displayed about this property comprises a property advertisement. Rightmove.co.uk makes no warranty as to the accuracy or completeness of the advertisement or any linked or associated information, and Rightmove has no control over the content. This property advertisement does not constitute property particulars. The information is provided and maintained by Savills, Clifton. Please contact the selling agent or developer directly to obtain any information which may be available under the terms of The Energy Performance of Buildings (Certificates and Inspections) (England and Wales) Regulations 2007 or the Home Report if in relation to a residential property in Scotland.
*This is the average speed from the provider with the fastest broadband package available at this postcode. The average speed displayed is based on the download speeds of at least 50% of customers at peak time (8pm to 10pm). Fibre/cable services at the postcode are subject to availability and may differ between properties within a postcode. Speeds can be affected by a range of technical and environmental factors. The speed at the property may be lower than that listed above. You can check the estimated speed and confirm availability to a property prior to purchasing on the broadband provider's website. Providers may increase charges. The information is provided and maintained by Decision Technologies Limited. **This is indicative only and based on a 2-person household with multiple devices and simultaneous usage. Broadband performance is affected by multiple factors including number of occupants and devices, simultaneous usage, router range etc. For more information speak to your broadband provider.
Map data ©OpenStreetMap contributors.





