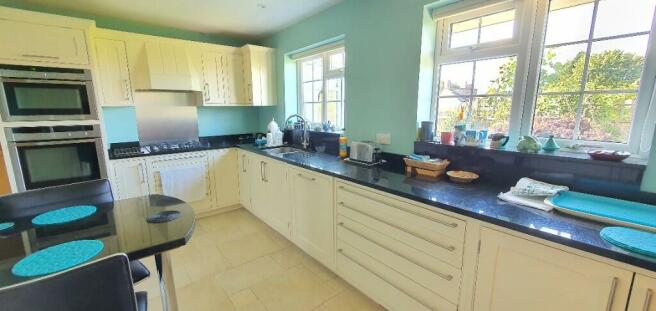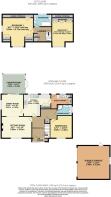
Whitehall Close, South Petherton, Somerset, TA13

- PROPERTY TYPE
Detached Bungalow
- BEDROOMS
3
- BATHROOMS
2
- SIZE
Ask agent
- TENUREDescribes how you own a property. There are different types of tenure - freehold, leasehold, and commonhold.Read more about tenure in our glossary page.
Freehold
Key features
- Offered with no onward chain
- Quiet Cul-de-Sac location
Description
Nestled in a tranquil corner plot, No. 5 Whitehall Close has benefitted from a range of improvements over recent years to include modern kitchen, utility, bathrooms and conservatory. The property offers Gas central heating via a Baxi boiler, double glazing and all mains services connected.
Accommodation provides two double bedrooms with built in wardrobes, landing and bathroom to the first floor and a further bedroom, shower room, sitting room, dining room, conservatory, kitchen and utility with spacious entrance hallway and porch to the ground floor. There is ample storage available throughout the property. Outside are gardens to front and rear and driveway leading to the double garage.
South Petherton is a beautiful Somerset village set in attractive surrounding countryside yet just half a mile from the A303 road. The village offers a wide range of independent shopping facilities, two schools, library, excellent pub, churches, hospital, doctor and veterinary surgeries, chemist, tennis and bowling clubs and the acclaimed restaurant Holm. There are bus services to neighbouring towns and villages. Yeovil is 10 miles, Crewkerne (mainline station to Waterloo) 6 miles, Ilminster 6 miles, the county town of Taunton (M5 Motorway and mainline station to Paddington) 18 miles, and the south coast at Lyme Regis 22 miles.
Accommodation
Enclosed Porch 8'9 x 1'10 with sliding doors and part glazed timber front door opening to:
Entrance Hallway 12'3 x 9'9 with timber floor, stairs rising, deep understairs cupboard, covered radiator.
Sitting Room 16'7 x 11'10 with stone fireplace and inset Gas fire, window to front aspect, archway through to:
Dining Room 11'10 x 11'10 with window to side and sliding patio doors to:
Conservatory 11'11 x 10'7 with French doors opening to the patio and garden, electricity and heating.
Kitchen 14'6 x 11'10 (max) offering a range of cream coloured modern wall, base and drawer units (including pan drawers), Gas hob with extractor over, granite worksurfaces, integrated fridge freezer and dishwasher, breakfast bar, inset one and a half bowl sink and drainer with mixer tap, two windows overlooking the garden, large pantry style cupboard, door to:
Utility 10' x 5'10 (plus 3' recess) with a range of cupboards to match the kitchen units, granite worktop with inset sink and drainer, large full height cupboards, cupboard containing wall mounted Gas Baxi boiler, window overlooking garden, part glazed door to patio.
Bedroom Three 12'1 x 11'10 currently used as a snug, window to front aspect
Shower Room with large corner shower unit, washbasin built into range of storage cupboards, close couple WC with further storage, heated towel rail, LED mirror
First Floor Landing with hatch to loft and large Airing Cupboard with shelving and hot water cylinder. Doors to:
Bedroom One 16'7 x 15'6 into bay. Two x modern double built in wardrobes, 7' wide bay window plus further window to side, timber floor, eaves storage.
Bedroom Two 11'10 x 14' into bay. Full wall length modern wardrobes, 7' wide bay window, timber floor.
Bathroom with panelled bath and shower over, washbasin with vanity unit under, close couple WC, shaving light and point, window to rear.
Outside the property is approached from the cul-de-sac via a driveway with plenty of room for parking, leading to a Double Garage 18' x 17'6 with two up and over doors (one remote controlled) and side door to garden, window to rear. Lawn area with mature trees, flower beds and shrubs. A useful double side gate leads to the rear garden with two separate patios, lawn, mature shrubs and trees, shed, access to the garage. Views from the garden across to South Petherton Church tower.
Early viewing is highly recommended.
Material Information
Flood risk - very low risk from all sources
Tenure - Freehold
Council Tax Band - F
Services - All mains services are connected with central heating via Gas boiler
Broadband - Superfast broadband is available
Mobile phone coverage - Outdoor coverage is available from four providers, indoor is stated as limited from four providers
Brochures
Brochure 1- COUNCIL TAXA payment made to your local authority in order to pay for local services like schools, libraries, and refuse collection. The amount you pay depends on the value of the property.Read more about council Tax in our glossary page.
- Ask agent
- PARKINGDetails of how and where vehicles can be parked, and any associated costs.Read more about parking in our glossary page.
- Garage,Driveway
- GARDENA property has access to an outdoor space, which could be private or shared.
- Back garden,Front garden
- ACCESSIBILITYHow a property has been adapted to meet the needs of vulnerable or disabled individuals.Read more about accessibility in our glossary page.
- Ask agent
Whitehall Close, South Petherton, Somerset, TA13
NEAREST STATIONS
Distances are straight line measurements from the centre of the postcode- Crewkerne Station5.3 miles

At English Homes we pride ourselves on being your local independent estate agents. We are a team of pro-active professionals with exceptional knowledge along with decades of experience of the property market in South Petherton and the surrounding area. We believe excellent communication provides the best possible customer service and achieves the smoothest outcome making the sale or purchase of a home the very best experience it can be for both our sellers and buyers.
Notes
Staying secure when looking for property
Ensure you're up to date with our latest advice on how to avoid fraud or scams when looking for property online.
Visit our security centre to find out moreDisclaimer - Property reference CSA230039. The information displayed about this property comprises a property advertisement. Rightmove.co.uk makes no warranty as to the accuracy or completeness of the advertisement or any linked or associated information, and Rightmove has no control over the content. This property advertisement does not constitute property particulars. The information is provided and maintained by English Homes, South Petherton. Please contact the selling agent or developer directly to obtain any information which may be available under the terms of The Energy Performance of Buildings (Certificates and Inspections) (England and Wales) Regulations 2007 or the Home Report if in relation to a residential property in Scotland.
*This is the average speed from the provider with the fastest broadband package available at this postcode. The average speed displayed is based on the download speeds of at least 50% of customers at peak time (8pm to 10pm). Fibre/cable services at the postcode are subject to availability and may differ between properties within a postcode. Speeds can be affected by a range of technical and environmental factors. The speed at the property may be lower than that listed above. You can check the estimated speed and confirm availability to a property prior to purchasing on the broadband provider's website. Providers may increase charges. The information is provided and maintained by Decision Technologies Limited. **This is indicative only and based on a 2-person household with multiple devices and simultaneous usage. Broadband performance is affected by multiple factors including number of occupants and devices, simultaneous usage, router range etc. For more information speak to your broadband provider.
Map data ©OpenStreetMap contributors.





