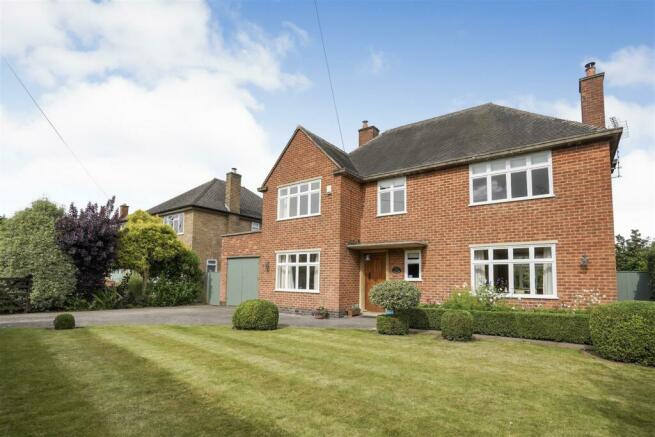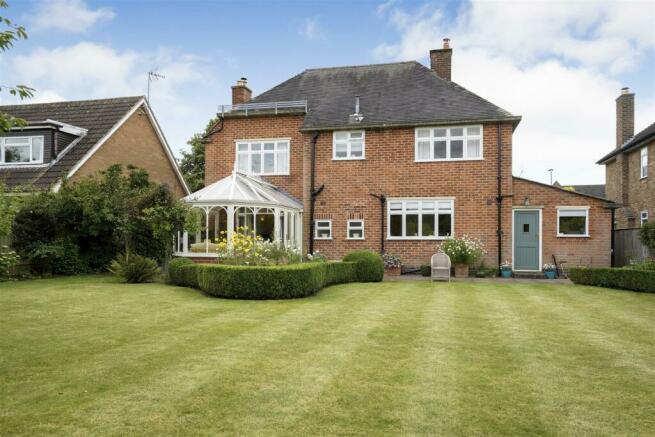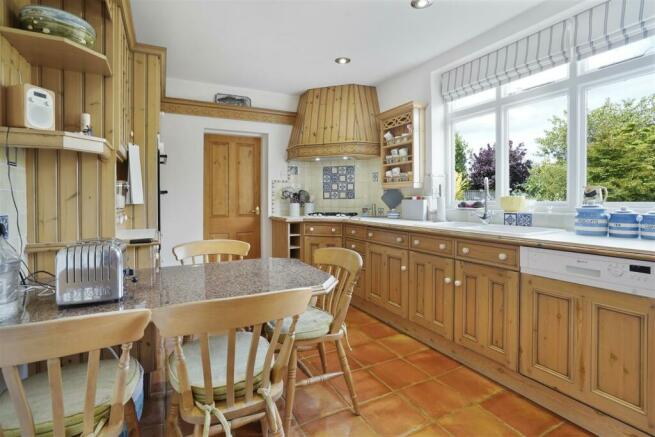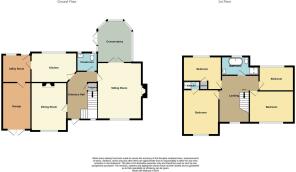Sketchley Manor Lane, Burbage

- PROPERTY TYPE
Detached
- BEDROOMS
4
- BATHROOMS
2
- SIZE
Ask agent
- TENUREDescribes how you own a property. There are different types of tenure - freehold, leasehold, and commonhold.Read more about tenure in our glossary page.
Freehold
Description
General - A house of character on an exceptional plot in one of Burbage's most prestigious roads. Hollyview is a quite charming house set in approximately 0.2 acres of pretty landscaped and mature gardens. The house is beautifully presented and the accommodation briefly includes on the ground floor, a reception hall with parquet flooring, a delightful light sitting room, formal dining room "Amdega" conservatory, kitchen and utility. On the first floor there are four double bedrooms, one of which has en suite shower room and a family bathroom.
Subject to the usual consents being sought and adhered to, there may be considerable potential to further develop and extend the house.
Location - Burbage is a large village with a pretty centre made up of period houses, cottages and the village church. There is an extensive range of amenities including some two primary schools and a secondary school. There are some lovely walks over Burbage Common and a gym and spa at the Sketchley Grange Hotel just a short walk from the house. Burbage is exceptionally well located for access to the motorway network via junction 1 on the M69 and Junction 21 on the M1. There is an international airport at Birmingham and main line railway stations at Hinckley, Nuneaton and Leicester with fast train services to London.
The House - The accommodation is arranged over two floors as follows. Front door opening into reception hall.
Reception Hall - A magnificent introduction to the house with mahogany parquet flooring, a staircase rising to first floor and understairs storage cupboard. There are solid oak panelled doors to all rooms leading off.
Cloakroom - Wash hand basin, low flush lavatory, terracotta floor with mother of pearl feature tiles. Central heating radiator.
Sitting Room - 5.49m x 4.27m (18' x 14') - A beautiful light room, the principal feature of which is the "Clearview" wood burning stove. There are two central heating radiators and double French doors to the Amdega conservatory.
Conservatory - 3.81m x 3.38m max (12'6" x 11'1" max) - A traditional bespoke Amdega conservatory with a feature terracotta floor and double doors to the garden.
Dining Room - 4.52m x 3.96m (14'10" x 13') - An elegant room with pitch pine timber boarded floor. There is an ornamental fire surround with coal effect gas fire. Central heating radiator.
Kitchen - 4.39m x 2.95m (14'5" x 9'8") - The kitchen is fitted with a generous range of traditional 'distressed' pine finish base and wall cabinets, work surfaces with an inset cast iron 'Kohler' double sink, a 'Stoves' gas hob, dishwasher, oven and grill. There is also a 'Neff' drawer fridge, a dresser unit and terracotta tiling to the floor. There is a matching table and chairs with solid granite tiles inlaid into the table. Door to the utility room.
Utility Room - 2.74m x 2.67m (9' x 8'9") - There is a Belfast sink, quarry tiled floor, plumbing for a washing machine and the utility room houses the gas boiler. Doors to the garden and garage.
On The First Floor - An impressive mahogany staircase with a carved 'cricket ball' set into the newel post rises from the reception hall to the galleried landing.
Galleried Landing - The galleried landing offers a bright and airy space with ample storage. Opening off the galleried landing are the bedrooms.
Bedroom One - 4.29m x 3.43m (14'1" x 11'3") - A delightful room with timber boarded floor. Central heating radiator.
En-Suite Shower Room - With an "Aqualisa" shower and wash hand basin.
Bedroom Two - 3.78m x 3.35m max (12'5" x 11' max) - Overlooking the garden. Central heating radiator. (Second measurement reduces to 8'1").
Bedroom Three - 3.28m x 2.36m (10'9" x 7'9") - Overlooking the garden. Timber boarded floor. Central heating radiator.
Bedroom Four - 4.27m x 3.00m (14' x 9'10") - Timber Boarded floor. Central heating radiator.
Bathroom - A luxurious bathroom with traditional roll top bath, wash hand basin and low flush lavatory. Shower enclosure with a power shower. Radiator.
Outside - A holly hedge runs along the front boundary. A drive with lawn to one side leads to the single garage. Immediately in front of the house is a formal flower border enclosed by box hedging.
Single Garage - 4.95m x 2.74m (16'3" x 9') - With double doors opening onto the drive and door to the utility.
The Main Garden - The garden is beautifully landscaped with some heavily stocked flower and herbaceous border sweeping lawns, mature trees, shrubs and manicured borders.
Council Tax - Hinckley & Bosworth Council Tax Band F.
Brochures
Sketchley Manor Lane, Burbage- COUNCIL TAXA payment made to your local authority in order to pay for local services like schools, libraries, and refuse collection. The amount you pay depends on the value of the property.Read more about council Tax in our glossary page.
- Band: F
- PARKINGDetails of how and where vehicles can be parked, and any associated costs.Read more about parking in our glossary page.
- Yes
- GARDENA property has access to an outdoor space, which could be private or shared.
- Yes
- ACCESSIBILITYHow a property has been adapted to meet the needs of vulnerable or disabled individuals.Read more about accessibility in our glossary page.
- Ask agent
Sketchley Manor Lane, Burbage
NEAREST STATIONS
Distances are straight line measurements from the centre of the postcode- Hinckley Station0.6 miles
- Nuneaton Station3.8 miles
- Bedworth Station5.1 miles
About Fox Country Properties, Market Bosworth
5 Market Place Market Bosworth Nuneaton Warwickshire CV13 0LF


Notes
Staying secure when looking for property
Ensure you're up to date with our latest advice on how to avoid fraud or scams when looking for property online.
Visit our security centre to find out moreDisclaimer - Property reference 33373619. The information displayed about this property comprises a property advertisement. Rightmove.co.uk makes no warranty as to the accuracy or completeness of the advertisement or any linked or associated information, and Rightmove has no control over the content. This property advertisement does not constitute property particulars. The information is provided and maintained by Fox Country Properties, Market Bosworth. Please contact the selling agent or developer directly to obtain any information which may be available under the terms of The Energy Performance of Buildings (Certificates and Inspections) (England and Wales) Regulations 2007 or the Home Report if in relation to a residential property in Scotland.
*This is the average speed from the provider with the fastest broadband package available at this postcode. The average speed displayed is based on the download speeds of at least 50% of customers at peak time (8pm to 10pm). Fibre/cable services at the postcode are subject to availability and may differ between properties within a postcode. Speeds can be affected by a range of technical and environmental factors. The speed at the property may be lower than that listed above. You can check the estimated speed and confirm availability to a property prior to purchasing on the broadband provider's website. Providers may increase charges. The information is provided and maintained by Decision Technologies Limited. **This is indicative only and based on a 2-person household with multiple devices and simultaneous usage. Broadband performance is affected by multiple factors including number of occupants and devices, simultaneous usage, router range etc. For more information speak to your broadband provider.
Map data ©OpenStreetMap contributors.




