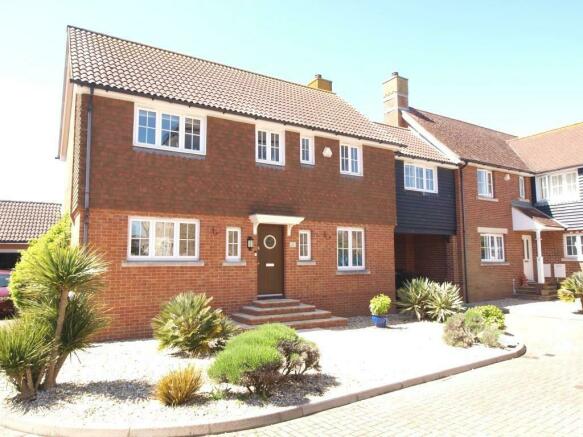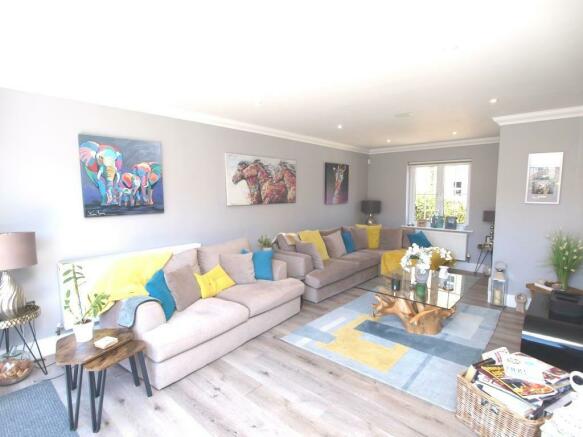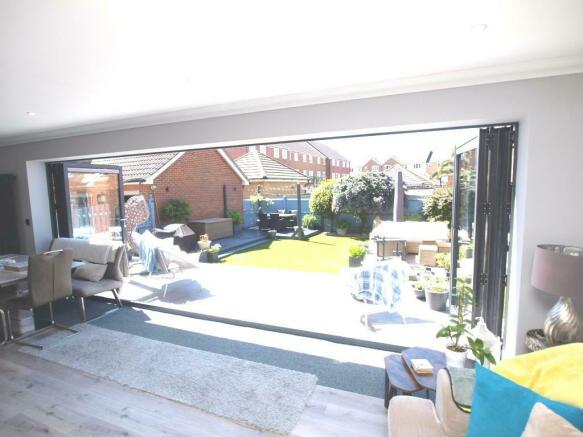
Palmyra Place, Eastbourne

- PROPERTY TYPE
Detached
- BEDROOMS
5
- BATHROOMS
2
- SIZE
Ask agent
- TENUREDescribes how you own a property. There are different types of tenure - freehold, leasehold, and commonhold.Read more about tenure in our glossary page.
Freehold
Key features
- Five Bedroom
- Linked Detached
- Driveway
- Private Studio/ Garden Room
- South Facing Garden
- En-suite To Master Bedroom
- Open Plan Living Accomodation
- Bifold Doors Leading Onto Sun Terrace
- Walkable To Beach
- Close To Local Amenities
Description
Entrance Hall - Front door to Entrance Hall with radiator, inset ceiling lights, understairs storage area, double glazed window to front, door to open plan Living Room
Open Plan Living Room - 6.35m x 3.66m (20'10 x 12'0 ) - This area has been completely redesigned to create a superb and stylish open living area featuring wide bifold doors opening directly onto the garden terrace.
Living Room Area - 6.38mx3.66m (20'11x12'0) - A most comfortable room with two radiators, inset ceiling lights and sound system, double glazed window to front, open plan to
Kitchen - 6.35m x 2.77m (20'10 x 9'1 ) - Very well complemented with various size base units incorporating cupboards and drawers having ample polished granite style work surfaces above, which have strip lighting under and inset sink unit with mixer tap, matching wall units with strip lighting under, pull out larder cupboard, fitted Neff electric combined oven, Neff 5 ring induction hob with extractor hood, SMEG integrated dishwasher, plumbing and space for washing machine and dryer, space for an American style refrigerator, adjacent cupboard housing a Viessmann gas fired boiler, vertical radiator, double glazed window to rear and double glazed window to front, inset ceiling lights and sound system.
First Floor Landing - Stairs from the Entrance Hall to the First Floor Landing with inset ceiling lighting, radiator, double glazed window to front, access to insulated loft and built-in airing cupboard housing the megaflow hot water cylinder.
Master Bedroom - 5.36m x 3.81m (17'7 x 12'6) - (measurement into door recess) a spacious bedroom featuring one double and two single built-in wardrobes, radiator, inset ceiling lights, double glazed window to the front, door to
Luxury En-Suite - Beautifully tiled consisting of a large shower cubicle with wall shower controls, attachment and separate rain head shower, pedestal wash hand basin with mixer tap, wc, heated towel rail, extractor fan, inset ceiling lighting and frosted double glazed window.
Bedroom Two - 3.02m x 2.97m (9'11 x 9'9) - A double size featuring a built-in double wardrobe, radiator, inset ceiling lighting, double glazed window to rear
Bedroom Three - 3.28m x 2.87m (10'9 x 9'5 ) - A double size with radiator, inset ceiling lighting and double glazed window to front.
Bedroom Four - 3.02m x 2.90m (9'11 x 9'6) - A good size single room with radiator, inset ceiling lighting and double glazed window to rear.
Bedroom Five - 2.16m x 1.98m (7'1 x 6'6) - Ideal as a study/office with Openreach socket, inset ceiling lighting, double glazed window to rear.
Family Bathroom - White suite consisting of a spa style bath with power jets and mixer tap with shower attachment, fitted shower screen, pedestal wash hand basin with mixer tap, wc, radiator, extractor fan, tiled walls and floor, frosted double glazed window.
Outside - To the front are areas laid to pebbles with a variety of small shrubs and plants, pathway with lighting, Driveway, which is partly covered with outside power point and low level gates to the rear of the property.
Rear Garden - A stunning feature of the property is the beautifully designed garden, which enjoys a southerly aspect, arranged for ease of maintenance and is ideal for socialising and includes a superb terrace area with steps down to artificial lawn. There is a timber decking area at the far end and a rear flower bed laid to pebbles with established trees as well as outside lighting, tap and storage unit with power. Another superb matching terrace patio provides an additional social area.
Garden Studio - 4.93m x 2.39m (16'2 x 7'10) - This was formerly the garage and was redesigned into a luxurious garden room/studio and is ideal for entertaining and socialising and consists of a range of units with drawers and solid work top above, Klarstein chilled wine cabinet and wine rack, shelving and wall unit, tiled flooring, inset ceiling lights and sound system, bifold doors providing access to the tiled patio area.
Brochures
Palmyra Place, EastbourneBrochure- COUNCIL TAXA payment made to your local authority in order to pay for local services like schools, libraries, and refuse collection. The amount you pay depends on the value of the property.Read more about council Tax in our glossary page.
- Ask agent
- PARKINGDetails of how and where vehicles can be parked, and any associated costs.Read more about parking in our glossary page.
- Yes
- GARDENA property has access to an outdoor space, which could be private or shared.
- Yes
- ACCESSIBILITYHow a property has been adapted to meet the needs of vulnerable or disabled individuals.Read more about accessibility in our glossary page.
- Ask agent
Palmyra Place, Eastbourne
NEAREST STATIONS
Distances are straight line measurements from the centre of the postcode- Pevensey & Westham Station1.6 miles
- Pevensey Bay Station1.7 miles
- Hampden Park Station2.3 miles
About the agent
Archer & Partners is a renowned Estate Agency committed to providing unparalleled Estate Agency services in Eastbourne, Polegate, Willingdon, Stone Cross, Langney and surrounding areas. With a combined experience of over 100 years in the local area, we have built a reputation for delivering exceptional results, expert advice, and personalised solutions that meet the unique needs of each client.
Industry affiliations

Notes
Staying secure when looking for property
Ensure you're up to date with our latest advice on how to avoid fraud or scams when looking for property online.
Visit our security centre to find out moreDisclaimer - Property reference 33361249. The information displayed about this property comprises a property advertisement. Rightmove.co.uk makes no warranty as to the accuracy or completeness of the advertisement or any linked or associated information, and Rightmove has no control over the content. This property advertisement does not constitute property particulars. The information is provided and maintained by Archer & Partners, Polegate. Please contact the selling agent or developer directly to obtain any information which may be available under the terms of The Energy Performance of Buildings (Certificates and Inspections) (England and Wales) Regulations 2007 or the Home Report if in relation to a residential property in Scotland.
*This is the average speed from the provider with the fastest broadband package available at this postcode. The average speed displayed is based on the download speeds of at least 50% of customers at peak time (8pm to 10pm). Fibre/cable services at the postcode are subject to availability and may differ between properties within a postcode. Speeds can be affected by a range of technical and environmental factors. The speed at the property may be lower than that listed above. You can check the estimated speed and confirm availability to a property prior to purchasing on the broadband provider's website. Providers may increase charges. The information is provided and maintained by Decision Technologies Limited. **This is indicative only and based on a 2-person household with multiple devices and simultaneous usage. Broadband performance is affected by multiple factors including number of occupants and devices, simultaneous usage, router range etc. For more information speak to your broadband provider.
Map data ©OpenStreetMap contributors.





