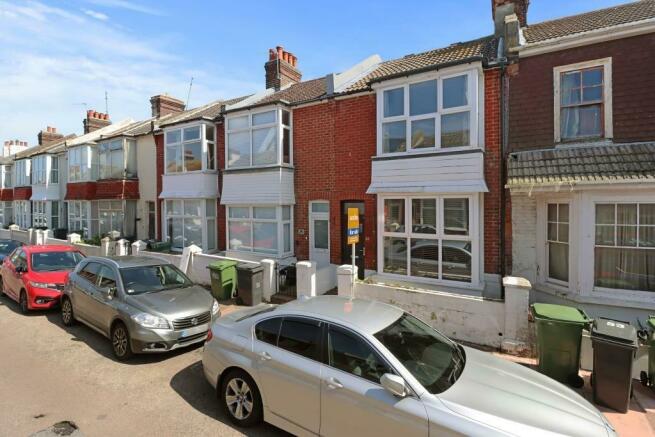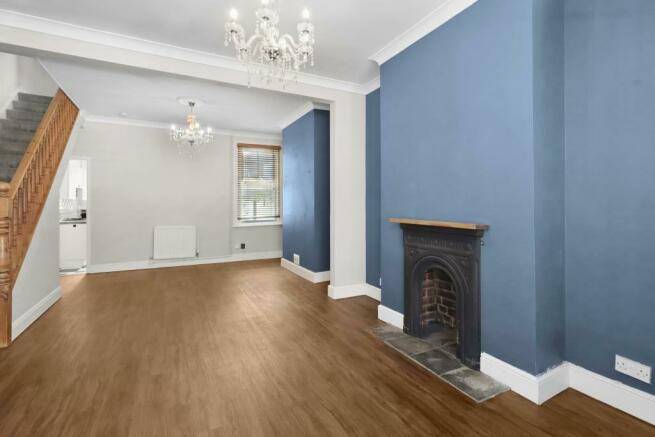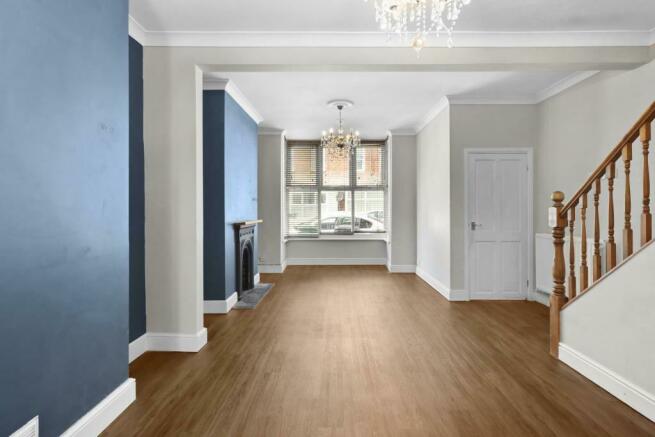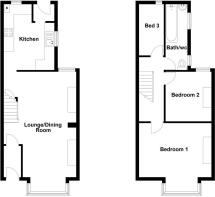
Dursley Road, Eastbourne
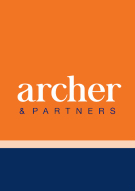
- PROPERTY TYPE
Terraced
- BEDROOMS
3
- BATHROOMS
1
- SIZE
1,044 sq ft
97 sq m
- TENUREDescribes how you own a property. There are different types of tenure - freehold, leasehold, and commonhold.Read more about tenure in our glossary page.
Freehold
Key features
- GUIDE £270,000 - £280,000
- SEE OUR 360 VIRTUAL TOUR
- 23' LOUNGE/DINER
- KITCHEN
- 3 BEDROOMS
- BATHROOM/WC
- GAS C/H & DBL GLZ
- COURTYARD GARDEN
- NEAR TO TOWN CENTRE
- COUNCIL TAX B & EPC=D
Description
Entrance - Panelled front door into an entrance lobby and further with a door leading to the lounge/Dining room.
Lounge/Dining Room - 7.06mx4.29m (23'2x14'1) - A spacious room featuring a decorative cast iron open fireplace with stone hearth and display mantle above, recently fitted vinyl flooring, television connection aerial, Openreach socket, understairs storage cupboard, two radiators, double glazed window to rear and double glazed square bay window to front, doorway to Kitchen.
Kitchen - 3.91mx2.90m (12'10x9'6) - consisting of various base units with cupboards and drawers and work surfaces above, one and a half bowl sink unit, plumbing for washing machine, further appliance space, wall units - one housing a Vaillant gas fired combi boiler, radiator, part brick design ceramic wall tiles, double glazed window to side and double glazed window to rear, opening through to a small rear lobby with part frosted double glazed door to rear courtyard garden.
Staircase from the lounge/dining room to the first floor landing with thermostat.
Bedroom 1 - 4.29mx3.86m (14'1x12'8) - A double size with radiator and square bay window to front.
Bedroom 2 - 3.07mx2.16m (10'1x7'1) - Having a fire surround, television connection aerial, radiator and double glazed window to the rear.
Bedroom 3 - 3.02mx1.55m (9'11x5'1) - Could also be ideal as an office with television aerial connection, radiator, access to loft, small double glazed window to rear.
Bathroom - White suite consisting of a bath with mixer tap and shower attachment, shower curtain rail, pedestal wash hand basin with mirror fronted wall cabinet above, wc, partly tiled walls, radiator, two frosted double glazed windows.
Rear Courtyard - There is a pleasant courtyard garden being mainly paved with some artificial lawn, outside tap and rear gate.
Brochures
Dursley Road, EastbourneBrochure- COUNCIL TAXA payment made to your local authority in order to pay for local services like schools, libraries, and refuse collection. The amount you pay depends on the value of the property.Read more about council Tax in our glossary page.
- Band: D
- PARKINGDetails of how and where vehicles can be parked, and any associated costs.Read more about parking in our glossary page.
- On street
- GARDENA property has access to an outdoor space, which could be private or shared.
- Yes
- ACCESSIBILITYHow a property has been adapted to meet the needs of vulnerable or disabled individuals.Read more about accessibility in our glossary page.
- Ask agent
Energy performance certificate - ask agent
Dursley Road, Eastbourne
NEAREST STATIONS
Distances are straight line measurements from the centre of the postcode- Eastbourne Station0.5 miles
- Hampden Park Station1.4 miles
- Pevensey & Westham Station3.3 miles
About the agent
Archer & Partners is a renowned Estate Agency committed to providing unparalleled Estate Agency services in Eastbourne, Polegate, Willingdon, Stone Cross, Langney and surrounding areas. With a combined experience of over 100 years in the local area, we have built a reputation for delivering exceptional results, expert advice, and personalised solutions that meet the unique needs of each client.
Industry affiliations

Notes
Staying secure when looking for property
Ensure you're up to date with our latest advice on how to avoid fraud or scams when looking for property online.
Visit our security centre to find out moreDisclaimer - Property reference 33359779. The information displayed about this property comprises a property advertisement. Rightmove.co.uk makes no warranty as to the accuracy or completeness of the advertisement or any linked or associated information, and Rightmove has no control over the content. This property advertisement does not constitute property particulars. The information is provided and maintained by Archer & Partners, Polegate. Please contact the selling agent or developer directly to obtain any information which may be available under the terms of The Energy Performance of Buildings (Certificates and Inspections) (England and Wales) Regulations 2007 or the Home Report if in relation to a residential property in Scotland.
*This is the average speed from the provider with the fastest broadband package available at this postcode. The average speed displayed is based on the download speeds of at least 50% of customers at peak time (8pm to 10pm). Fibre/cable services at the postcode are subject to availability and may differ between properties within a postcode. Speeds can be affected by a range of technical and environmental factors. The speed at the property may be lower than that listed above. You can check the estimated speed and confirm availability to a property prior to purchasing on the broadband provider's website. Providers may increase charges. The information is provided and maintained by Decision Technologies Limited. **This is indicative only and based on a 2-person household with multiple devices and simultaneous usage. Broadband performance is affected by multiple factors including number of occupants and devices, simultaneous usage, router range etc. For more information speak to your broadband provider.
Map data ©OpenStreetMap contributors.
