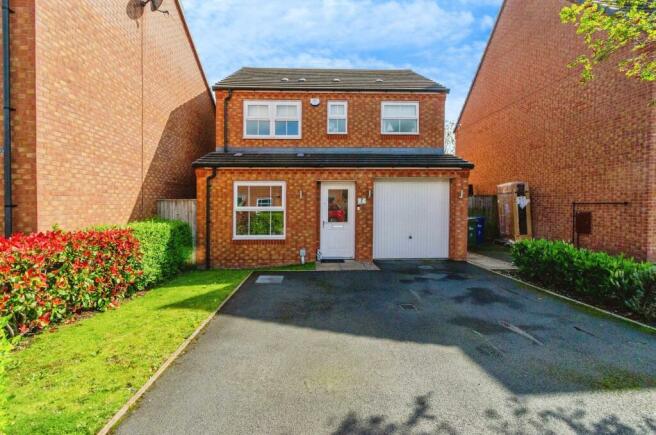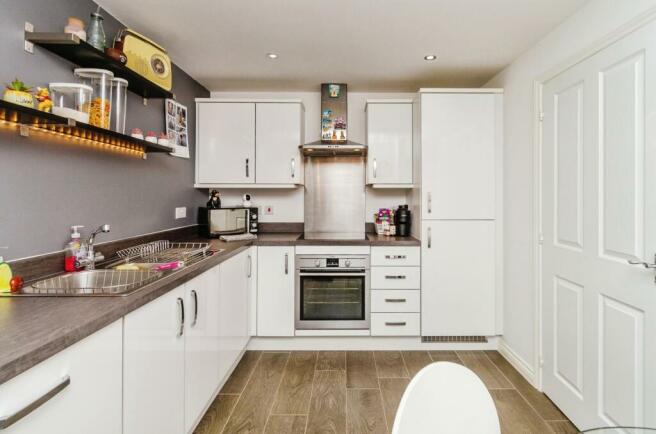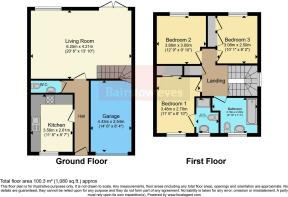Aspen Way, Norton Canes, Cannock, Staffordshire, WS11

- PROPERTY TYPE
Detached
- BEDROOMS
3
- BATHROOMS
2
- SIZE
Ask agent
- TENUREDescribes how you own a property. There are different types of tenure - freehold, leasehold, and commonhold.Read more about tenure in our glossary page.
Freehold
Key features
- 3 BEDROOM DETACHED
- SOUGHT AFTER ESTATE
- A5 & M6 TOLL LINKS
- OFF ROAD PARKING
- LOW MAINTAINENCE REAR GARDEN
- GARAGE
Description
Discover this delightful 3-bedroom detached home, perfectly situated in the highly sought-after Norton Canes area. As a newer build, this property offers a contemporary and modern design, requiring no immediate work—making it a move-in ready gem. Its pristine condition provides a blank canvas for you to personalize and make your own.
Nestled within a meticulously maintained, quiet estate, this home combines a peaceful ambiance with practical convenience. Enjoy the tranquility of this serene neighborhood, free from the noise and bustle of more central locations. The property benefits from easy access to major routes, including the A5 and M6 Toll, ensuring effortless commuting and connectivity. The nearest train station is just a 10-minute drive away, offering a reliable and efficient option for both local and long-distance travel.
Local amenities are within easy reach, with a variety of shops and essential services close by, enhancing the convenience of your daily life. Despite its calm setting, you are only a 10-15 minute drive from the vibrant town center, where you can explore diverse dining options, shopping experiences, and entertainment venues.
This newer build presents an excellent opportunity to move into a modern, well-maintained home in a desirable location, offering the perfect blend of serene living and practical accessibility. With no work required and a fresh, contemporary design, it’s ready for you to add your personal touch and make it your own.
An EV Charging point (7kw) is connected to the side of the house for easy access to charge on the drive - potentially saving around £1k needed. The property also benefits from full fibre broadband access.
To secure your viewing of this exceptional property, call us today at . Don’t miss the opportunity to experience firsthand the blend of modern comfort and serene location this home has to offer. Our team is ready to assist you in making this desirable property your new home.
Entrance Hall
As you step into this inviting 3-bedroom detached home, you are greeted by a welcoming yet practical hallway. This entry space is ideal for organizing everyday essentials, with room for a coat rack and shoe storage. Its clean, low-maintenance design sets the stage for a welcoming and functional living environment.
Kitchen
To the left of the hallway, the spacious and modern kitchen awaits. This well-designed area boasts ample counter and cabinet space, offering a stylish and practical workspace for culinary endeavors. A dedicated space for a small dining table makes it perfect for casual meals or morning coffee. The kitchen’s contemporary features ensure ease of use and minimal upkeep.
Downstairs Toilet
Conveniently located adjacent to the kitchen, the downstairs toilet adds to the property’s practicality. Its position enhances accessibility for guests and residents, contributing to the home’s overall functionality.
Living Room
At the rear of the property, you’ll find a generously sized lounge that provides a versatile living space. With plenty of room for relaxing and unwinding, this area currently serves as both a comfortable living space and a home office. The lounge’s design is low-maintenance and adaptable, making it easy to customize according to your needs. The spacees open plan arrangement also offers a dining area useful for evening meals, hosting guests or simply just convenience. A staircase within the lounge leads to the first floor, seamlessly connecting the two levels.
Master Bedroom & Ensuite
On the first floor, bedroom one is a spacious and well-proportioned room, offering ample space for various sleeping arrangements or additional uses. This room provides a blank canvas, allowing you to personalize it to your taste while benefiting from its low-maintenance design. The bedroom also benefits from sliding door wardrobes for added convenience. The spacious room also features its own modern ensuite bathroom. This private ensuite adds an extra touch of luxury and convenience, making the room a perfect retreat.
Bedroom 2
The second room is also generously sized, featuring plenty of space for your preferred setup, whether for sleeping or other activities. The room's modern, low-maintenance design ensures it remains easy to care for, while offering flexibility for your needs.
Bedroom 3
The third bedroom is equally well-sized, providing ample room for different arrangements. Its low-maintenance and adaptable design make it an ideal space for a bedroom, guest room, or even a study. The bedroom also benefits from sliding door wardrobes for added convenience.
Bathroom
The family bathroom, conveniently located on the first floor, complements the home’s functionality. It is well-maintained and ready for immediate use, featuring modern fixtures and a low-maintenance design that ensures ease of upkeep.
Garden
The rear garden is a standout feature of the property, offering a large, private outdoor space that is not overlooked. Designed for minimal maintenance, the garden includes a patio area and a lawn, providing an ideal setting for outdoor dining, relaxation, and enjoyment.
Garage
Additional storage needs are easily met with the property’s garage. This practical space offers ample room for storing belongings, enhancing the home’s overall functionality.
Driveway
The front of the property is equally appealing, featuring space for two cars and a small lawn that enhances its curb appeal. This welcoming exterior contributes to the property’s overall charm and provides a pleasant first impression.
Brochures
Particulars- COUNCIL TAXA payment made to your local authority in order to pay for local services like schools, libraries, and refuse collection. The amount you pay depends on the value of the property.Read more about council Tax in our glossary page.
- Band: D
- PARKINGDetails of how and where vehicles can be parked, and any associated costs.Read more about parking in our glossary page.
- Yes
- GARDENA property has access to an outdoor space, which could be private or shared.
- Yes
- ACCESSIBILITYHow a property has been adapted to meet the needs of vulnerable or disabled individuals.Read more about accessibility in our glossary page.
- Ask agent
Aspen Way, Norton Canes, Cannock, Staffordshire, WS11
NEAREST STATIONS
Distances are straight line measurements from the centre of the postcode- Landywood Station2.6 miles
- Cannock Station3.0 miles
- Hednesford Station3.5 miles



Notes
Staying secure when looking for property
Ensure you're up to date with our latest advice on how to avoid fraud or scams when looking for property online.
Visit our security centre to find out moreDisclaimer - Property reference WCA240618. The information displayed about this property comprises a property advertisement. Rightmove.co.uk makes no warranty as to the accuracy or completeness of the advertisement or any linked or associated information, and Rightmove has no control over the content. This property advertisement does not constitute property particulars. The information is provided and maintained by Bairstow Eves, Cannock. Please contact the selling agent or developer directly to obtain any information which may be available under the terms of The Energy Performance of Buildings (Certificates and Inspections) (England and Wales) Regulations 2007 or the Home Report if in relation to a residential property in Scotland.
*This is the average speed from the provider with the fastest broadband package available at this postcode. The average speed displayed is based on the download speeds of at least 50% of customers at peak time (8pm to 10pm). Fibre/cable services at the postcode are subject to availability and may differ between properties within a postcode. Speeds can be affected by a range of technical and environmental factors. The speed at the property may be lower than that listed above. You can check the estimated speed and confirm availability to a property prior to purchasing on the broadband provider's website. Providers may increase charges. The information is provided and maintained by Decision Technologies Limited. **This is indicative only and based on a 2-person household with multiple devices and simultaneous usage. Broadband performance is affected by multiple factors including number of occupants and devices, simultaneous usage, router range etc. For more information speak to your broadband provider.
Map data ©OpenStreetMap contributors.




