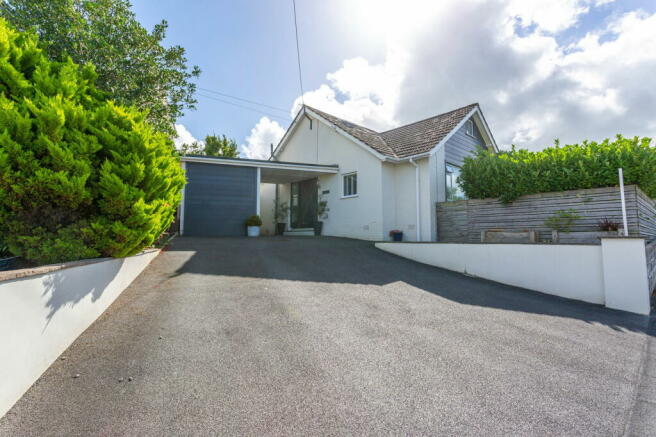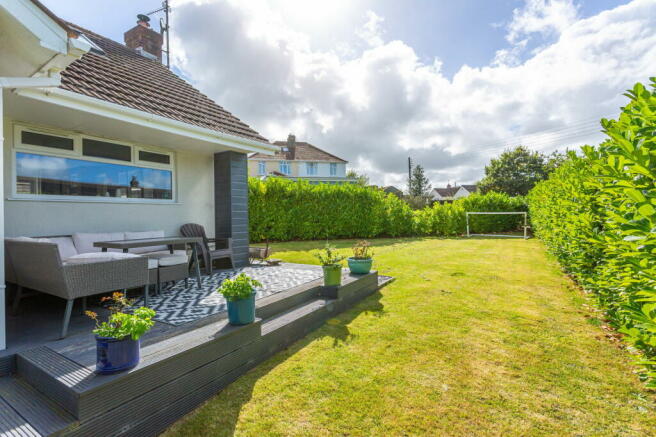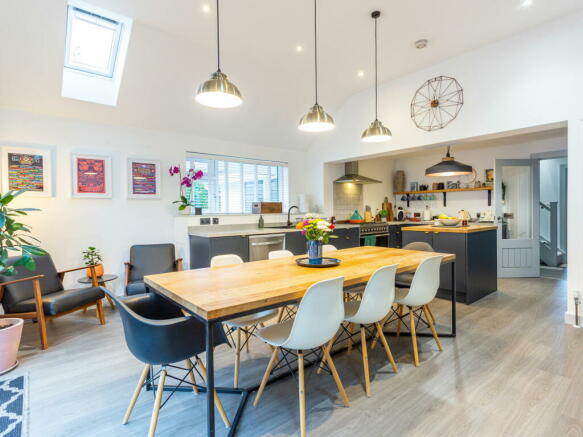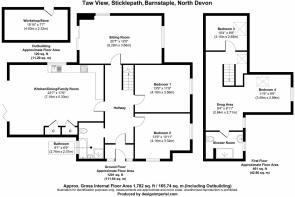Westfield Avenue, Sticklepath, Barnstaple, North Devon

- PROPERTY TYPE
Chalet
- BEDROOMS
4
- BATHROOMS
2
- SIZE
1,782 sq ft
166 sq m
- TENUREDescribes how you own a property. There are different types of tenure - freehold, leasehold, and commonhold.Read more about tenure in our glossary page.
Freehold
Key features
- WATCH THE VIDEO TOUR
- Stunning four bedroom detached chalet style bungalow
- Heavily extended and upgraded family home in excellend condition
- Elevated views of the River Taw
- Incredible kitchen/dining/family room
- Triple aspect sitting room with wood burner
- Four piece family bathroom and upstairs shower room
- Pleasant and well maintained westerly facing garden
- Driveway parking for multiple vehicles
- TO BOOK YOUR VIEWING, WHEN CALLING QUOTE REFERENCE: RY0585
Description
TO BOOK YOUR VIEWING, WHEN CALLING QUOTE REFERENCE: RY0585
Owner's comments
"When we viewed this property back in 2017, we knew it was the place we wanted to do a renovation project on. As soon as we walked in we just got that feeling! It has totally changed and the kitchen is most definitely the heart of the home, we spend so much time in there. Taw View is situated in a quiet spot, with some lovely views. It’s a great location with convenient amenities close by. The neighbours are really friendly too and the house will be really missed after making so many memories here with our family. We hope it can make a new family very happy."
Accommodation
A small porch is a useful addition to the property, allowing for space to store shoes and hang coats before entering into the main hallway. Immediately, this welcoming entrance shows off space in abundance and is an attractive area to greet guests. Access is provided to all areas of the downstairs, while stairs rise to the first floor. To the front elevation are two bedrooms, the first of which on the right is a lovely double room boasting a pleasant double aspect. The next is the main bedroom, a generous double as well. Across the hallway is the primary family bathroom which has a stylish four-piece suite comprising a partially tiled surround. There is a WC, wash hand basin, heated towel rail, enclosed shower cubicle and a panelled bath.
Without doubt the hub of the home and family entertainment space is the kitchen/dining and family area which has been beautifully extended, exerting light from bi-fold doors, Velux windows in the vaulted ceiling and a further window above the sink. The area makes for a somewhat unique space for a home in this price range, and is arguably the most impressive of many stunning features of the home. Ample space is provided for a large table and chairs, with a further seating space and bi-fold doors connecting the outside patio area. There are two large cupboards which are particularly useful, one of which housing the washing machine. An abundance of work surface space is provided, along with a central island and fitted appliances include a dishwasher. There is also a composite one and a half bowl sink/drainer, space for a Rangemaster oven with gas hob and fitted extractor canopy over, while space is also provided for an American style fridge/freezer with two cupboards built around.
Completing the downstairs accommodation is the sitting room, totalling the overall area of the ground floor to a substantial 1200 square feet. This contemporary room is a cosy escape with a woodburning stove providing the perfect focal point, yet illuminated by a bright triple aspect including sliding doors that open out to a further patio. This is also another sociable area, spanning to over 20 feet in length.
Upstairs is a quirky space, yet fun and functional. The landing has a skylight above and a door into bedroom three, a generous single room. The final bedroom area is an open plan bedroom and ‘snug’/play area, perfect for those with young children wanting their own separate space to enjoy and play. This also brags a double aspect and a door accesses the shower room. As you may well expect by now, given the comprehensive refurbishment from top to bottom, the shower room is another luxury white suite with modern black fitments. There is a WC, wash hand basin and a large walk-in shower. Elevated views from all windows upstairs stretch over the River Taw, creating another wonderful feature of this genuinely stunning home.
Outside & parking
The front of the home is deceptive and somewhat unassuming, giving no clue to the extent of the space that has been created through extending at the back. Although with a gently sloping driveway allowing space to park multiple vehicles, with a door accessing a useful workshop/external store which could easily be made into a garage. There is a gate to the left of the front door to a small enclosed hardstanding area, perfect to hide away bins and logs etc, well another gate to the right accesses the main garden. The main entrance to the home is at the side aspect under a covered area.
Plum slate chippings form a short path from the gate onto a pleasant deck area which joins the back of the property. This section enjoys great privacy and looks towards the top of the garden, which is primarily laid to learn with well-tended laurel bushes providing an attractive border to allow for privacy. A path from the deck area continues round the opposite side of the garden towards a patio which adjoins the extended part of the home. This also makes for a secluded and sociable area with sitting space and a pizza oven. It is enclosed partly with fencing and a brick wall, accessed also from bifold doors on the back of the family area.
Location
what3words - ///staple.submit.canny
Positioned within a five minute walk of the the renowned Anchor Woods and Tarka Trail, which is popular among cyclists, runners as well as walkers and those with four legged friends. Useful amenities and popular eateries are also in nearby walking distance, along with a bus stop within a few hundred yards of the property, with a regular service (every 15 minutes) to the train station, Barnstaple town centre and in the opposite direction, to Bideford via Fremington and Instow. In addition within this desirable residential district of Sticklepath, there is a well regarded primary school, petrol station, North Devon's college for further education, Petroc, and two public houses - The Wrey Arms and The Cedars Inn. Barnstaple town centre is accessible by foot in around 15-20 minutes, along with numerous high street shops, supermarkets, department stores, eateries and leisure facilities. The popular sandy surfing beaches of Saunton, Croyde and Woolacombe are within around 20-30 minutes drive, as is the border of Exmoor National Park. Along the A361, Tiverton Parkway train station with fast services to London Paddington can be reached in approximately 45 minutes, as can the M5 network and beyond, also from Junction 27 at Tiverton. Other notable areas for further shopping include Exeter in around an hour's drive, and the Cornish border is reached within about a 40 minute drive along the A39.
Useful information
- Tenure - Freehold
- Age - 1960's
- Heating - Gas central heating
- Drainage - Mains
- Windows - Double glazed throughout
- Council Tax - Tax band D
- EPC Rating - Current - D/64 / potential - C/76
- Nearest Primary School - Sticklepath Community School (approx. 0.5 miles/10 minute walk)
- Nearest Secondary School - Park Community School (approx. 1.5 miles/30 minute walk)
- Seller's position - Looking for onward purchase
- COUNCIL TAXA payment made to your local authority in order to pay for local services like schools, libraries, and refuse collection. The amount you pay depends on the value of the property.Read more about council Tax in our glossary page.
- Band: D
- PARKINGDetails of how and where vehicles can be parked, and any associated costs.Read more about parking in our glossary page.
- Garage,Driveway
- GARDENA property has access to an outdoor space, which could be private or shared.
- Private garden
- ACCESSIBILITYHow a property has been adapted to meet the needs of vulnerable or disabled individuals.Read more about accessibility in our glossary page.
- Ask agent
Westfield Avenue, Sticklepath, Barnstaple, North Devon
NEAREST STATIONS
Distances are straight line measurements from the centre of the postcode- Barnstaple Station0.5 miles
- Chapleton Station4.6 miles
Notes
Staying secure when looking for property
Ensure you're up to date with our latest advice on how to avoid fraud or scams when looking for property online.
Visit our security centre to find out moreDisclaimer - Property reference S1073115. The information displayed about this property comprises a property advertisement. Rightmove.co.uk makes no warranty as to the accuracy or completeness of the advertisement or any linked or associated information, and Rightmove has no control over the content. This property advertisement does not constitute property particulars. The information is provided and maintained by eXp UK, South West. Please contact the selling agent or developer directly to obtain any information which may be available under the terms of The Energy Performance of Buildings (Certificates and Inspections) (England and Wales) Regulations 2007 or the Home Report if in relation to a residential property in Scotland.
*This is the average speed from the provider with the fastest broadband package available at this postcode. The average speed displayed is based on the download speeds of at least 50% of customers at peak time (8pm to 10pm). Fibre/cable services at the postcode are subject to availability and may differ between properties within a postcode. Speeds can be affected by a range of technical and environmental factors. The speed at the property may be lower than that listed above. You can check the estimated speed and confirm availability to a property prior to purchasing on the broadband provider's website. Providers may increase charges. The information is provided and maintained by Decision Technologies Limited. **This is indicative only and based on a 2-person household with multiple devices and simultaneous usage. Broadband performance is affected by multiple factors including number of occupants and devices, simultaneous usage, router range etc. For more information speak to your broadband provider.
Map data ©OpenStreetMap contributors.




