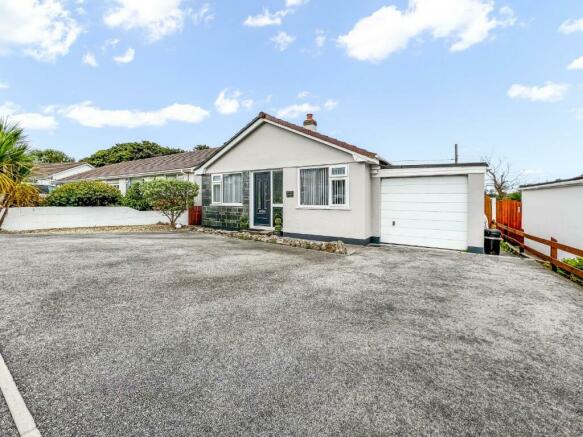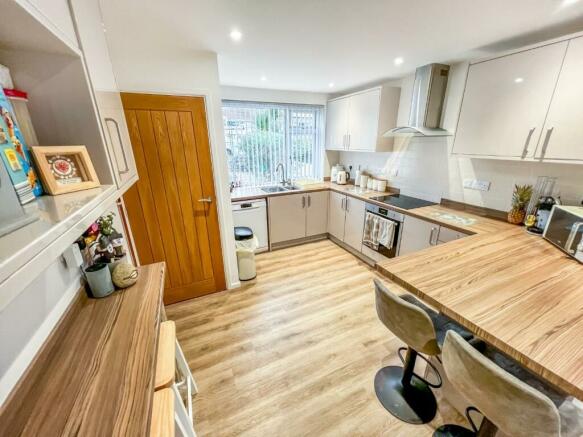Tresithney Road, Carharrack

- PROPERTY TYPE
Detached Bungalow
- BEDROOMS
3
- BATHROOMS
1
- SIZE
840 sq ft
78 sq m
- TENUREDescribes how you own a property. There are different types of tenure - freehold, leasehold, and commonhold.Read more about tenure in our glossary page.
Freehold
Key features
- Detached bungalow
- Popular village location
- Three bedrooms
- Beautifully presented throughout
- Garage and off street parking
- Enclosed rear garden
- Viewing highly recommended
Description
Hunters Estate Agents are delighted to have been chosen as the sole selling agent, for this beautifully presented three-bedroom detached bungalow, situated in the popular village of Carharrack. Light and spacious throughout, this home has been lovingly updated by the sellers, with the attention to detail and quality of finish being a great credit to them. With a stunning showpiece kitchen that all your friends will be jealous of, attached garage, off-street parking for multiple vehicles, and a good size rear garden backing onto open countryside – what more could you ask for?
The Property - As you approach the property along Tresithney Road, it makes a good first impression, with a low maintenance, well-tended front garden area and tarmacked off street parking for three vehicles leading to an attached garage. Just perfect for growing families with multiple drivers! Or perhaps for someone with a motorhome or boat.
Inside, the accommodation offers a well-thought-out layout that ensures excellent flow, giving prospective buyers plenty of versatility and flexibility. The rooms are bathed in light, thanks to the generously sized windows, a hallmark of homes from this period.
Take a moment to pause in the welcoming entrance hall, where you can remove your boots and hang up your coat. Directly ahead awaits the kitchen, our favourite room in this incredible home. The kitchen is a stunning blend of modern style and functionality, designed with both everyday living and entertaining in mind. Featuring sleek ultra-high gloss grey cabinets, this space offers ample storage, catering perfectly to even the most avid meal preppers. The expansive wood-effect countertops provide plenty of room for meal preparation, while two separate breakfast bar areas make it ideal for the busy, modern lifestyle. Thoughtfully renovated by the sellers, the kitchen showcases elegant white metro-style tile splashbacks and additional built-in storage cupboards, ensuring everything has its place. With its chic design and abundant space, it’s a perfect setting to entertain friends and family in style. A door conveniently opens out to the side of the property.
The three bedrooms are beautifully presented and generously sized, providing comfortable retreats for the whole family. One of the bedrooms offers the added luxury of direct access to the rear garden, allowing for a seamless connection to the outdoors. The shower room is elegantly appointed and exudes modern style, making it a refreshing space to start or end your day. The lounge/diner is a warm and inviting area, perfect for relaxing with loved ones, offering ample space to unwind and enjoy quality time together.
For the environmentally conscious, you'll be pleased to know that the vendors have installed a Valliant air source heat pump heating system.
The Outside Space - To the front of the property, you'll find a driveway alongside a charming small garden area. The rear of the home opens up to a fabulous enclosed garden, offering a high degree of privacy—perfect for families with children or pets. The garden features a well-tended lawn, ideal for play and relaxation, and a spacious patio area that’s perfect for alfresco dining during the summer months. A handy shed provides additional storage, and the garden’s lovely view over the adjacent fields adds to its appeal, creating a serene and picturesque outdoor space.
The Location - Carharrack is a historic village in West Cornwall, steeped in rich heritage and charm. The village's name is believed to have originated from its proximity to the ancient pilgrimage trail between Canterbury and St Michael's Mount, serving as a meeting place for travelers and those seeking a dwelling of religious purpose. Today, Carharrack boasts a strong community spirit, with its own football team, Carharrack AFC, who were champions in the Cornwall Combination League during the 2016–17 season. The village’s rural setting offers a peaceful lifestyle while still being within easy reach of Cornwall’s stunning coastline and vibrant towns.
Rooms - Sitting Room - 5.18m x 3.24m max (16'11 x 10'7)
Kitchen - 4.54m x 3.20m (14'10 x 10'5)
Bedroom1 - 3.29m x 3.27m (10'9 x 10'8)
Bedroom 2 - 3.75m x 2.43m max (12'3 x 7'11).
Bedroom - 3.27m x 2.40m (10'8 x 7'10)
Shower room
Attached garage - 4.85m x 2.68m (15'10 x 8'7")
Useful Information - Council Tax - C
EPC - 71 C
Freehold
Mains electricity, water, and drainage
Air Source Heat Pump
Brochures
Tresithney Road, Carharrack- COUNCIL TAXA payment made to your local authority in order to pay for local services like schools, libraries, and refuse collection. The amount you pay depends on the value of the property.Read more about council Tax in our glossary page.
- Band: C
- PARKINGDetails of how and where vehicles can be parked, and any associated costs.Read more about parking in our glossary page.
- Yes
- GARDENA property has access to an outdoor space, which could be private or shared.
- Yes
- ACCESSIBILITYHow a property has been adapted to meet the needs of vulnerable or disabled individuals.Read more about accessibility in our glossary page.
- Ask agent
Tresithney Road, Carharrack
NEAREST STATIONS
Distances are straight line measurements from the centre of the postcode- Redruth Station2.2 miles
- Perranwell Station2.9 miles
- Penryn Station5.0 miles
Notes
Staying secure when looking for property
Ensure you're up to date with our latest advice on how to avoid fraud or scams when looking for property online.
Visit our security centre to find out moreDisclaimer - Property reference 33322035. The information displayed about this property comprises a property advertisement. Rightmove.co.uk makes no warranty as to the accuracy or completeness of the advertisement or any linked or associated information, and Rightmove has no control over the content. This property advertisement does not constitute property particulars. The information is provided and maintained by Hunters, National. Please contact the selling agent or developer directly to obtain any information which may be available under the terms of The Energy Performance of Buildings (Certificates and Inspections) (England and Wales) Regulations 2007 or the Home Report if in relation to a residential property in Scotland.
*This is the average speed from the provider with the fastest broadband package available at this postcode. The average speed displayed is based on the download speeds of at least 50% of customers at peak time (8pm to 10pm). Fibre/cable services at the postcode are subject to availability and may differ between properties within a postcode. Speeds can be affected by a range of technical and environmental factors. The speed at the property may be lower than that listed above. You can check the estimated speed and confirm availability to a property prior to purchasing on the broadband provider's website. Providers may increase charges. The information is provided and maintained by Decision Technologies Limited. **This is indicative only and based on a 2-person household with multiple devices and simultaneous usage. Broadband performance is affected by multiple factors including number of occupants and devices, simultaneous usage, router range etc. For more information speak to your broadband provider.
Map data ©OpenStreetMap contributors.



