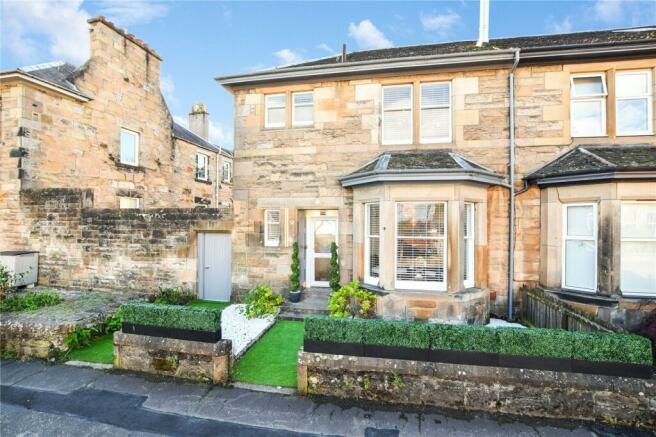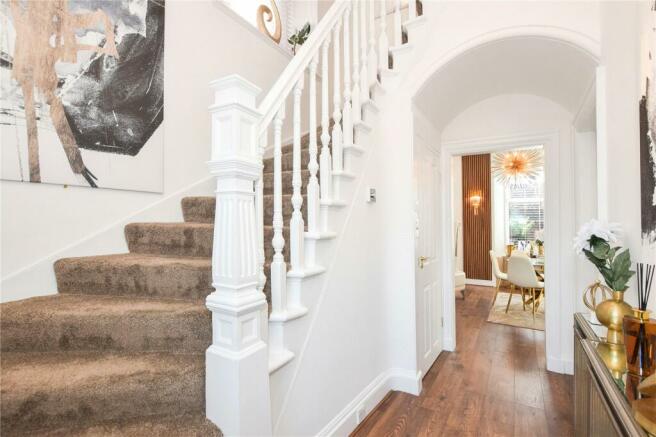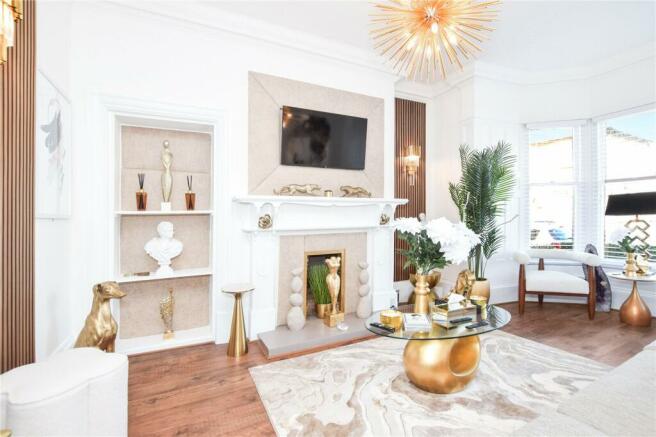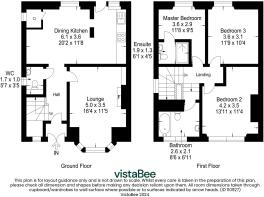Argyll Avenue, Stirling, Stirlingshire, FK8

- PROPERTY TYPE
End of Terrace
- BEDROOMS
3
- BATHROOMS
3
- SIZE
Ask agent
- TENUREDescribes how you own a property. There are different types of tenure - freehold, leasehold, and commonhold.Read more about tenure in our glossary page.
Freehold
Key features
- Renovated Three Bedroom End Terraced Home
- Ideal Location for Riverside Primary
- Lower WC, Family Bathroom and Ensuite
- Sociable Dining Kitchen
- Calm Lounge with Bay Window
- Excellent Light Throughout
Description
The house is one of a handful of pretty homes along Argyll Avenue, all built around the late 19th century. The home has recently undergone a substantial refurbishment via Antonio Grano, an international celebrity designer who provides bespoke and unique interior design to personal clients and through property acquisitions.
The house sits neatly at the end of a row of terraces and is dressed in solid stone and is defined by a large bay window at the front. Behind a stone wall lies a pathway leading to the front door.
The front door opens onto an inviting hallway with white-washed walls and beautiful flooring.
The living area is adjacent, beautifully bright, courtesy of a large three-bay window at the front of the plan. A fireplace sits centrally with open shelving to the left and large wall mounted radiator to the right. Original period details have been carefully retained.
The open-plan kitchen/diner sits at the rear of the plan. The bespoke cabinets are made from timber softwoods. The wall and base cabinetry offer good storage and there is good worktop space for food preparation. Open plan to the kitchen is the dining area making it a wonderfully sociable space. A glazed door from the kitchen/diner opens out onto the garden.
There is also a WC under the stairs with a striking clean white suite and a brass tap.
A staircase with the original period hard wood white balustrades and a quality carpet ascends to the first floor, passing a beautifully large original-period stained glass window. The first floor landing presents three spacious double bedrooms, one with an ensuite and an immaculate bathroom. The lovely palette continues here, as do the carpeting, creating a sense of continuity between the spaces.
The bathroom sits on the first floor, with an elevated pitch that creates a wonderful sense of extension to the internal plan. It has a built-in twin heath bath with a central brass mixer tap, along with WC and sink all finished to an exceptional standard.
The master with the ensuite sits at the rear of the plan overlooking the gardens. The ensuite mirrors the design of the main family bathroom. The larger bedroom sits at the front where light is added by a large window that frames views over the leafy Argyll Avenue. The rooms configuration allows ample room for fitted wardrobes to be fitted with the space. The third bedroom at the rear is a comfortable double allowing plenty of space for various items of bedroom furniture.
The private walled garden is surrounded by hedging and pretty shrubbery. Paving slabs providing steady grounding for an evening dining spot.
Much-Loved Argyll Avenue is perfectly positioned where the town centre is within easy reach. The Riverside Primary School is an excellent local primary school in the area, one of the predominant reasons for its popularity with families. The train station is a short stroll from the apartment which has direct links to Edinburgh and Glasgow.
Lounge
5m x 3.5m
WC Toilet
1.7m x 1m
Dining Kitchen
6.1m x 3.6m
Master Bedroom
3.6m x 2.9m
Bedroom Two
4.2m x 3.5m
Bedroom Three
3.6m x 3.1m
Bathroom
2.6m x 2.1m
Ensuite Shower Room
1.9m x 1.3m
Brochures
Particulars- COUNCIL TAXA payment made to your local authority in order to pay for local services like schools, libraries, and refuse collection. The amount you pay depends on the value of the property.Read more about council Tax in our glossary page.
- Band: E
- PARKINGDetails of how and where vehicles can be parked, and any associated costs.Read more about parking in our glossary page.
- Ask agent
- GARDENA property has access to an outdoor space, which could be private or shared.
- Yes
- ACCESSIBILITYHow a property has been adapted to meet the needs of vulnerable or disabled individuals.Read more about accessibility in our glossary page.
- Ask agent
Argyll Avenue, Stirling, Stirlingshire, FK8
NEAREST STATIONS
Distances are straight line measurements from the centre of the postcode- Stirling Station0.4 miles
- Bridge of Allan Station2.4 miles
- Dunblane Station4.5 miles
About the agent
Our estate agency office benefits from a central location in the heart of the city on Port Street, at the corner of Dumbarton Road.
We are just a short walk from Stirling train station. Our branch serves all the local areas of Stirling, Bridge of Allan , Dunblane, Bannockburn, Plean, Cowie including all the outlying areas to the East from Blairlogie to Powmill , Alloa, Tullibody & Clackmannanshire, West Carse villages of Kippen to Fintry North Auchterarder, Crieff, Blackford, Do
Industry affiliations



Notes
Staying secure when looking for property
Ensure you're up to date with our latest advice on how to avoid fraud or scams when looking for property online.
Visit our security centre to find out moreDisclaimer - Property reference SIR240407. The information displayed about this property comprises a property advertisement. Rightmove.co.uk makes no warranty as to the accuracy or completeness of the advertisement or any linked or associated information, and Rightmove has no control over the content. This property advertisement does not constitute property particulars. The information is provided and maintained by Slater Hogg & Howison, Stirling. Please contact the selling agent or developer directly to obtain any information which may be available under the terms of The Energy Performance of Buildings (Certificates and Inspections) (England and Wales) Regulations 2007 or the Home Report if in relation to a residential property in Scotland.
*This is the average speed from the provider with the fastest broadband package available at this postcode. The average speed displayed is based on the download speeds of at least 50% of customers at peak time (8pm to 10pm). Fibre/cable services at the postcode are subject to availability and may differ between properties within a postcode. Speeds can be affected by a range of technical and environmental factors. The speed at the property may be lower than that listed above. You can check the estimated speed and confirm availability to a property prior to purchasing on the broadband provider's website. Providers may increase charges. The information is provided and maintained by Decision Technologies Limited. **This is indicative only and based on a 2-person household with multiple devices and simultaneous usage. Broadband performance is affected by multiple factors including number of occupants and devices, simultaneous usage, router range etc. For more information speak to your broadband provider.
Map data ©OpenStreetMap contributors.




